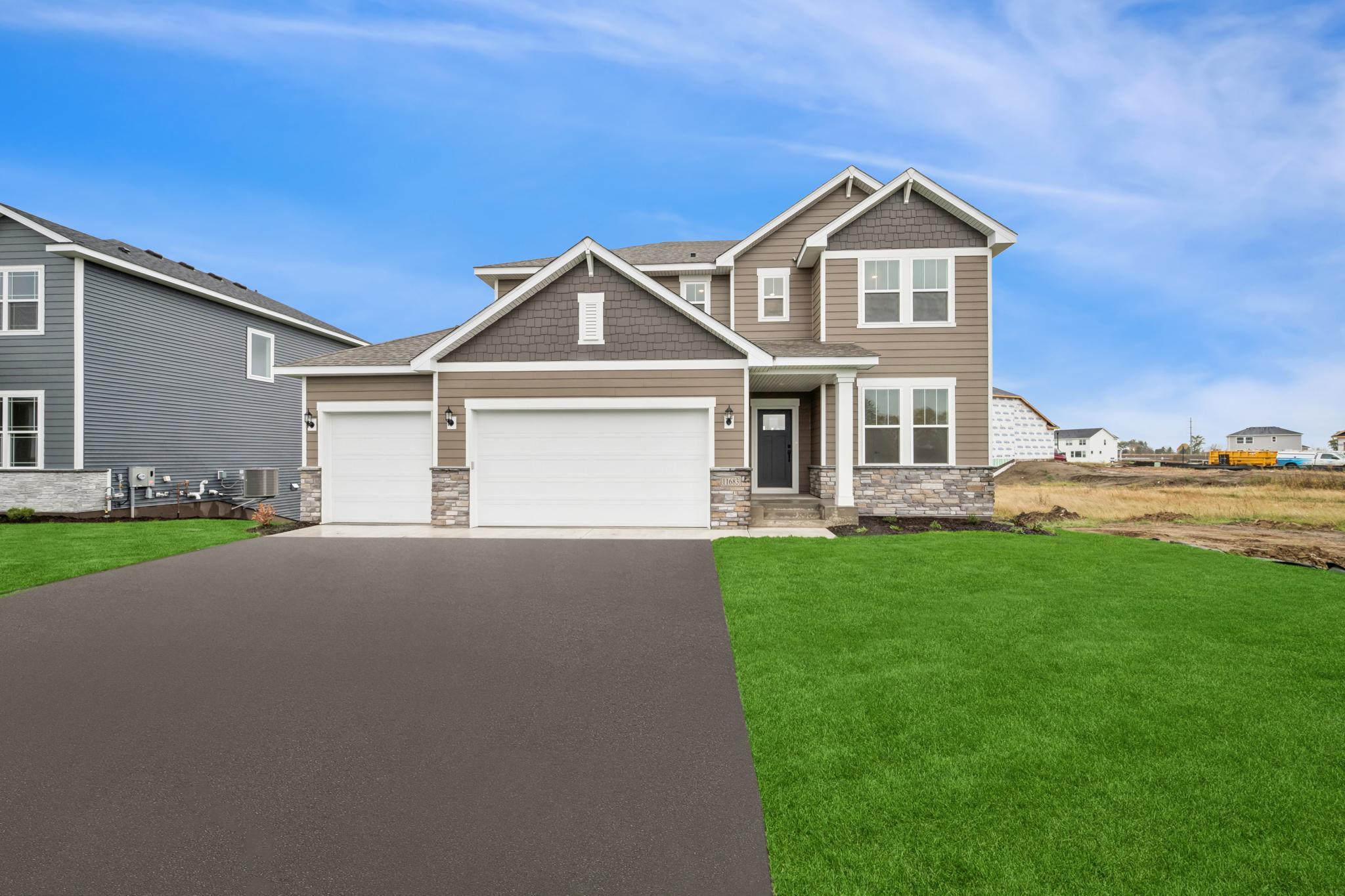11683 HARBOR LANE
11683 Harbor Lane, Dayton, 55369, MN
-
Price: $615,000
-
Status type: For Sale
-
City: Dayton
-
Neighborhood: Brayburn Trails 4th Addition
Bedrooms: 4
Property Size :2671
-
Listing Agent: NST21714,NST505251
-
Property type : Single Family Residence
-
Zip code: 55369
-
Street: 11683 Harbor Lane
-
Street: 11683 Harbor Lane
Bathrooms: 4
Year: 2025
Listing Brokerage: Weekley Homes, LLC
FEATURES
- Range
- Microwave
- Dishwasher
- Disposal
- Air-To-Air Exchanger
- Gas Water Heater
DETAILS
Welcome to beautiful Brayburn Trails East! This 3 car garage, new Carnelian plan home is well loved for its main floor study, large kitchen with walk in pantry and cozy gas fireplace. The open and airy feeling comes from 9 ft ceilings and so many large windows! Upstairs, live in luxury in your Owner's Retreat, complete with a spa like private bathroom and walk-in closet. One bedroom has its own ensuite bath. 2 more bedrooms and a laundry room complete this space! The unfinished walkout basement overlooks a pond and large backyard. Brayburn Trails is two miles from Maple Grove yet quite scenic with wetlands, trees, ponds, golf course views, and miles of walking paths. The city park within the neighborhood has basketball, volleyball, pickleball, soccer, play area, and food truck parking. A wonderful place to get to know neighbors! Stop by today!
INTERIOR
Bedrooms: 4
Fin ft² / Living Area: 2671 ft²
Below Ground Living: N/A
Bathrooms: 4
Above Ground Living: 2671ft²
-
Basement Details: Concrete, Storage Space, Sump Basket, Sump Pump, Unfinished, Walkout,
Appliances Included:
-
- Range
- Microwave
- Dishwasher
- Disposal
- Air-To-Air Exchanger
- Gas Water Heater
EXTERIOR
Air Conditioning: Central Air
Garage Spaces: 3
Construction Materials: N/A
Foundation Size: 1198ft²
Unit Amenities:
-
- Walk-In Closet
- Washer/Dryer Hookup
- In-Ground Sprinkler
- Kitchen Center Island
- Primary Bedroom Walk-In Closet
Heating System:
-
- Forced Air
ROOMS
| Main | Size | ft² |
|---|---|---|
| Living Room | 20x17 | 400 ft² |
| Dining Room | 16x9 | 256 ft² |
| Kitchen | 15x10 | 225 ft² |
| Study | 13x12 | 169 ft² |
| Upper | Size | ft² |
|---|---|---|
| Bedroom 1 | 19x17 | 361 ft² |
| Bedroom 2 | 14x10 | 196 ft² |
| Bedroom 3 | 14x12 | 196 ft² |
| Bedroom 4 | 15x12 | 225 ft² |
LOT
Acres: N/A
Lot Size Dim.: 70x130x70x130
Longitude: 45.1659
Latitude: -93.4683
Zoning: Residential-Single Family
FINANCIAL & TAXES
Tax year: 2025
Tax annual amount: N/A
MISCELLANEOUS
Fuel System: N/A
Sewer System: City Sewer/Connected
Water System: City Water/Connected
ADDITIONAL INFORMATION
MLS#: NST7819149
Listing Brokerage: Weekley Homes, LLC

ID: 4237155
Published: October 23, 2025
Last Update: October 23, 2025
Views: 1






