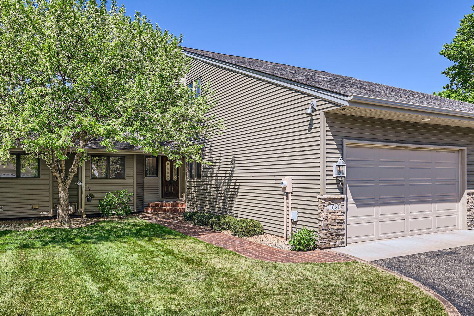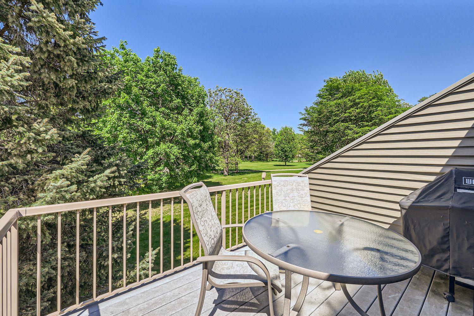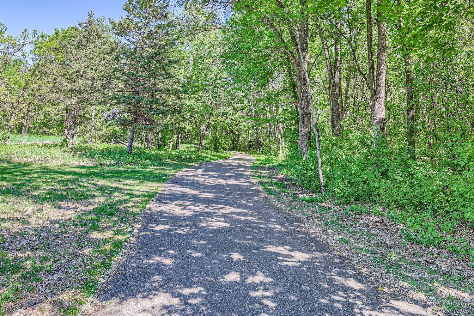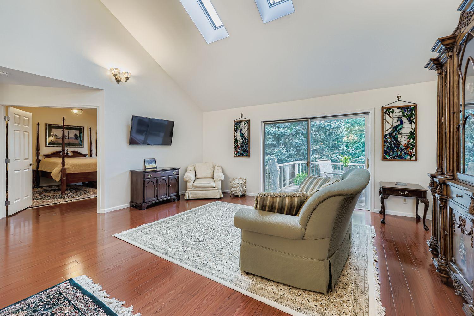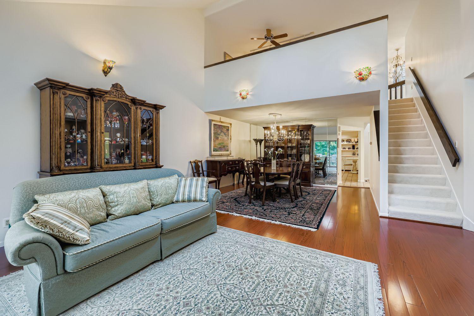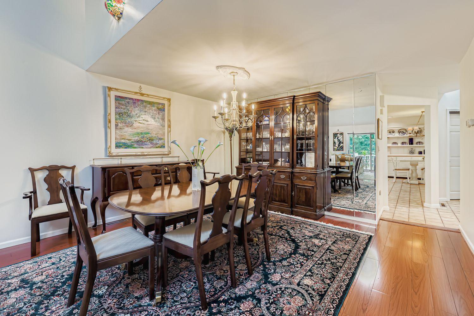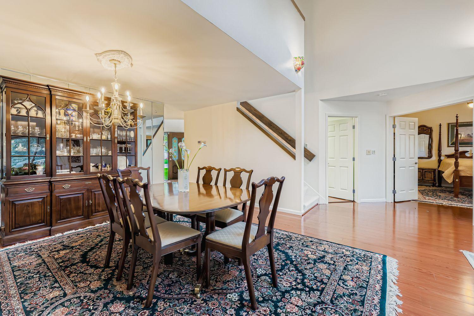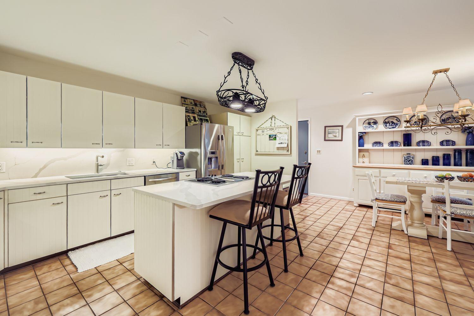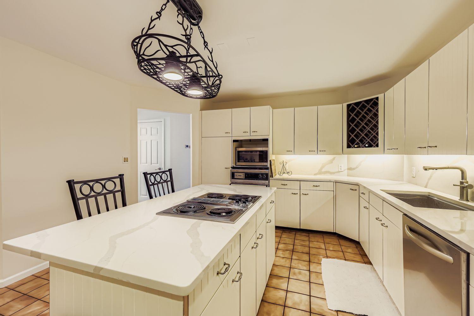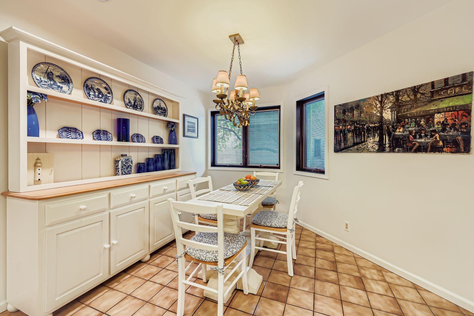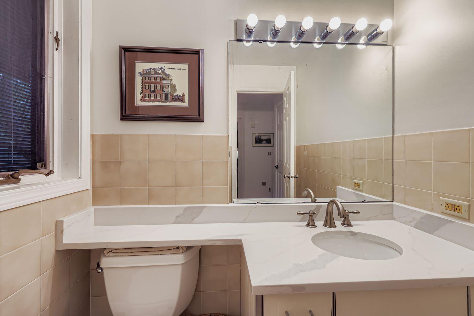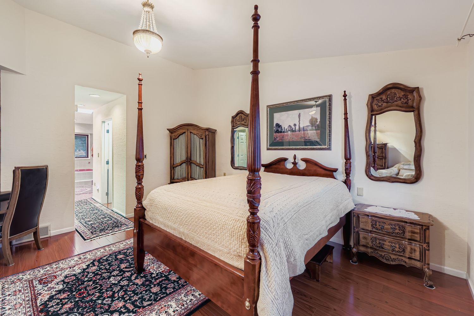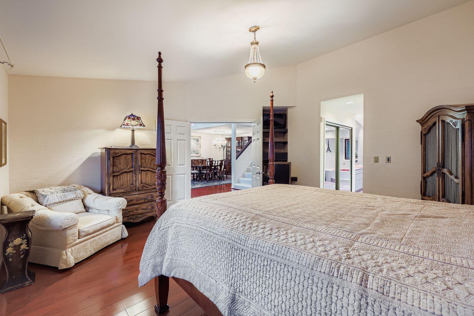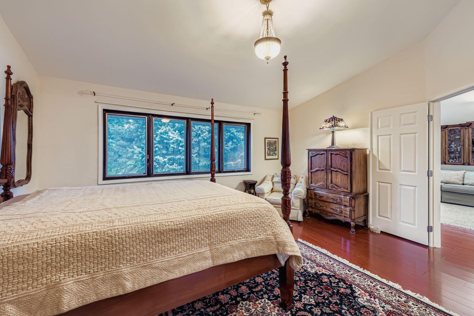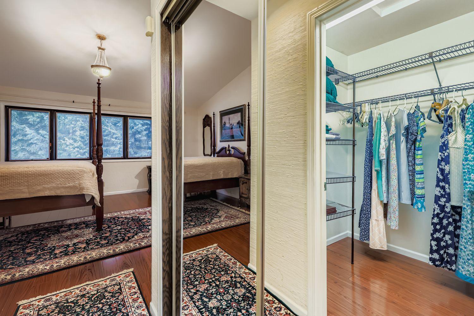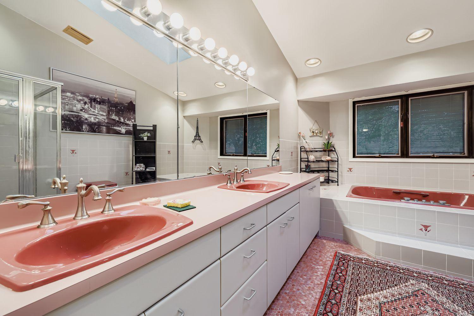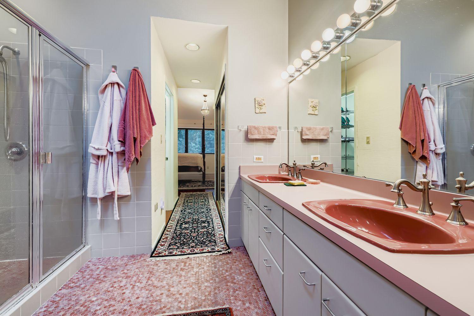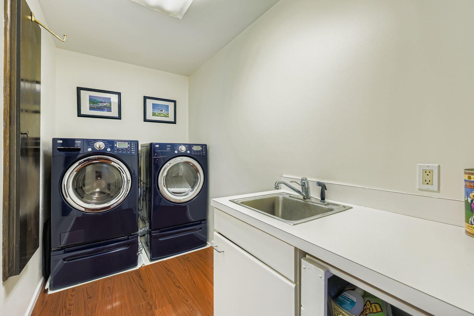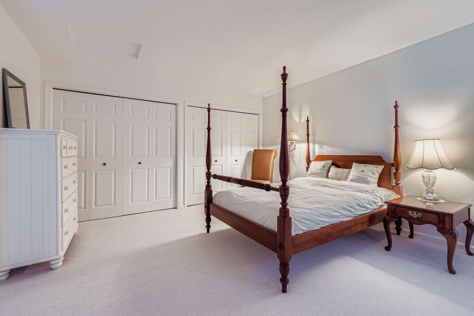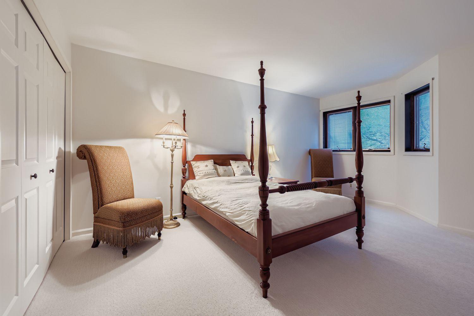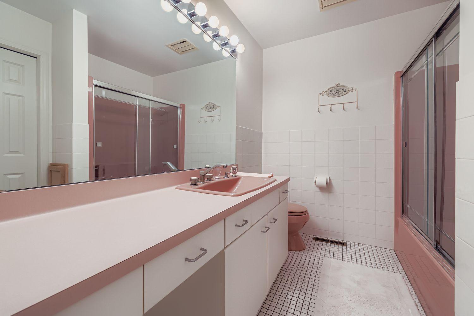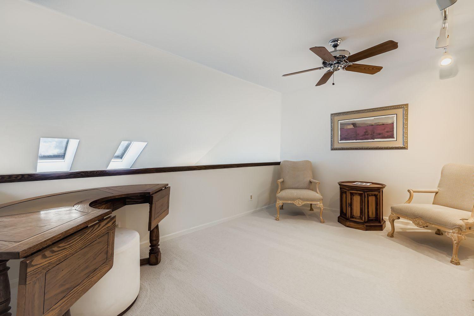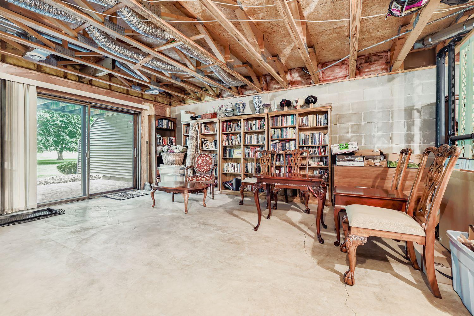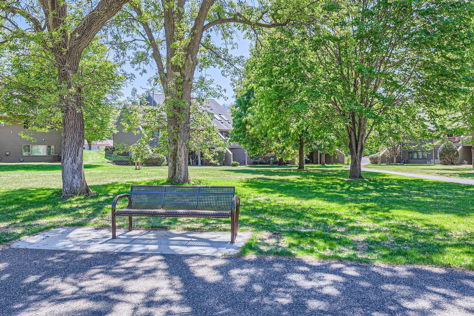11681 TULIP STREET
11681 Tulip Street, Coon Rapids, 55433, MN
-
Price: $364,900
-
Status type: For Sale
-
City: Coon Rapids
-
Neighborhood: N/A
Bedrooms: 2
Property Size :2020
-
Listing Agent: NST17322,NST66700
-
Property type : Townhouse Side x Side
-
Zip code: 55433
-
Street: 11681 Tulip Street
-
Street: 11681 Tulip Street
Bathrooms: 3
Year: 1985
Listing Brokerage: Success Realty Minnesota, LLC
FEATURES
- Refrigerator
- Washer
- Dryer
- Microwave
- Exhaust Fan
- Dishwasher
- Water Softener Owned
- Disposal
- Cooktop
- Wall Oven
- Indoor Grill
- Central Vacuum
DETAILS
One-level living overlooking a large, serene, well-maintained park with extensive walking trails within minutes of hundreds of convenient shops and businesses! Generous room sizes for you, with plenty of extra, private space for guests on upper level. Over 2,000 sf of finished space, plus a huge, unfinished walk-out basement with separate furnace. Vaulted ceilings in LR, master bedroom, and bath. Large, eat-in kitchen with island and quartz counters. Many other upgrades: hardwood floors, newer millwork and doors, new carpet, smooth-plastered ceilings and new paint throughout. Meticulously maintained. Great neighbors and Association! Complimentary year-round, massive Christmas tree off your back deck and patio!
INTERIOR
Bedrooms: 2
Fin ft² / Living Area: 2020 ft²
Below Ground Living: N/A
Bathrooms: 3
Above Ground Living: 2020ft²
-
Basement Details: Block, Daylight/Lookout Windows, Drainage System, Full, Concrete, Unfinished, Walkout,
Appliances Included:
-
- Refrigerator
- Washer
- Dryer
- Microwave
- Exhaust Fan
- Dishwasher
- Water Softener Owned
- Disposal
- Cooktop
- Wall Oven
- Indoor Grill
- Central Vacuum
EXTERIOR
Air Conditioning: Central Air
Garage Spaces: 2
Construction Materials: N/A
Foundation Size: 1500ft²
Unit Amenities:
-
- Patio
- Kitchen Window
- Deck
- Hardwood Floors
- Ceiling Fan(s)
- Walk-In Closet
- Vaulted Ceiling(s)
- Washer/Dryer Hookup
- Security System
- In-Ground Sprinkler
- Unspecified
- Panoramic View
- Cable
- Skylight
- Kitchen Center Island
- French Doors
- Tile Floors
- Main Floor Primary Bedroom
- Primary Bedroom Walk-In Closet
Heating System:
-
- Forced Air
ROOMS
| Main | Size | ft² |
|---|---|---|
| Living Room | 18x18 | 324 ft² |
| Dining Room | 14x10 | 196 ft² |
| Kitchen | 21x14 | 441 ft² |
| Bedroom 1 | 16x15 | 256 ft² |
| Foyer | 7x8 | 49 ft² |
| Laundry | 12x5 | 144 ft² |
| Primary Bathroom | 14x10 | 196 ft² |
| Walk In Closet | 7x5 | 49 ft² |
| Deck | 12x12 | 144 ft² |
| Garage | 21x20 | 441 ft² |
| Upper | Size | ft² |
|---|---|---|
| Family Room | 14x10 | 196 ft² |
| Bedroom 2 | 17x14 | 289 ft² |
LOT
Acres: N/A
Lot Size Dim.: Common
Longitude: 45.1829
Latitude: -93.3593
Zoning: Residential-Multi-Family
FINANCIAL & TAXES
Tax year: 2024
Tax annual amount: $3,413
MISCELLANEOUS
Fuel System: N/A
Sewer System: City Sewer/Connected
Water System: City Water/Connected
ADDITIONAL INFORMATION
MLS#: NST7804350
Listing Brokerage: Success Realty Minnesota, LLC

ID: 4132609
Published: September 21, 2025
Last Update: September 21, 2025
Views: 2


