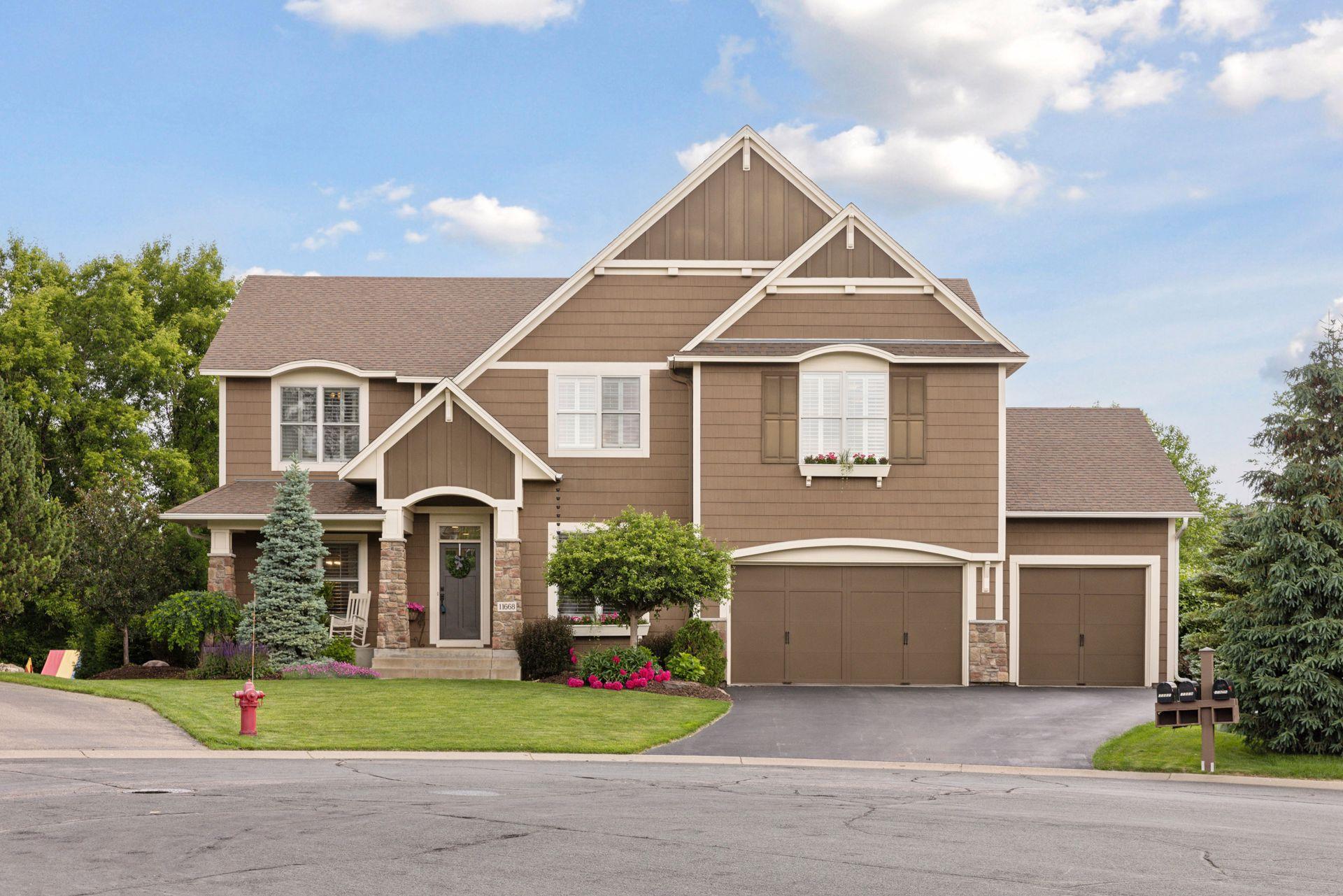11668 AZURE COURT
11668 Azure Court, Inver Grove Heights, 55077, MN
-
Price: $1,125,000
-
Status type: For Sale
-
City: Inver Grove Heights
-
Neighborhood: Woodland Preserve
Bedrooms: 6
Property Size :5561
-
Listing Agent: NST16488,NST94654
-
Property type : Single Family Residence
-
Zip code: 55077
-
Street: 11668 Azure Court
-
Street: 11668 Azure Court
Bathrooms: 5
Year: 2012
Listing Brokerage: Edina Realty, Inc.
FEATURES
- Refrigerator
- Washer
- Dryer
- Microwave
- Dishwasher
- Cooktop
- Double Oven
DETAILS
This stunning home built by McDonald Construction is located on a quiet cul-de-sac in the highly sought-after 196 school district. From the moment you arrive, you’ll be impressed by the gorgeous landscaping and welcoming curb appeal. Step inside to find rich wood floors, stone countertops and an open main level filled with natural light. The heart of the home is the expansive gourmet kitchen, featuring a massive center island, walk-in pantry, stainless steel appliances, and custom cabinetry. The main level includes a private office, flex homework space, and an oversized mudroom. Upstairs, you’ll find 5 bedrooms, including a luxurious primary suite with reading nook and spa-like bath. The remaining 4 bedrooms are connected via Jack-and-Jill baths for convenience. The walk-out lower level is an entertainer’s dream with a wet bar, gas fireplace, and open layout. Step outside to a beautifully landscaped yard with a large patio, deck, outdoor kitchen and stone fireplace! This is the one!
INTERIOR
Bedrooms: 6
Fin ft² / Living Area: 5561 ft²
Below Ground Living: 1405ft²
Bathrooms: 5
Above Ground Living: 4156ft²
-
Basement Details: Finished, Walkout,
Appliances Included:
-
- Refrigerator
- Washer
- Dryer
- Microwave
- Dishwasher
- Cooktop
- Double Oven
EXTERIOR
Air Conditioning: Central Air
Garage Spaces: 3
Construction Materials: N/A
Foundation Size: 1864ft²
Unit Amenities:
-
- Patio
- Kitchen Window
- Deck
- Porch
- Hardwood Floors
- Walk-In Closet
- Kitchen Center Island
- French Doors
- Wet Bar
- Outdoor Kitchen
- Tile Floors
- Primary Bedroom Walk-In Closet
Heating System:
-
- Forced Air
ROOMS
| Main | Size | ft² |
|---|---|---|
| Living Room | 16 x 20 | 256 ft² |
| Dining Room | 12 x 14 | 144 ft² |
| Kitchen | 12 x 14 | 144 ft² |
| Office | 12 x 12 | 144 ft² |
| Play Room | 10 x 10 | 100 ft² |
| Laundry | 10 x 8 | 100 ft² |
| Informal Dining Room | 10 x 10 | 100 ft² |
| Upper | Size | ft² |
|---|---|---|
| Family Room | 12 x 20 | 144 ft² |
| Bedroom 1 | 16 x 14 | 256 ft² |
| Bedroom 2 | 12 x 10 | 144 ft² |
| Bedroom 3 | 10 x 10 | 100 ft² |
| Bedroom 4 | 10 x 10 | 100 ft² |
| Bedroom 5 | 10 x 11 | 100 ft² |
| Lower | Size | ft² |
|---|---|---|
| Bedroom 6 | 10 x 12 | 100 ft² |
| Amusement Room | 20 x 20 | 400 ft² |
LOT
Acres: N/A
Lot Size Dim.: 187 x 127 x 53 x 154
Longitude: 44.7802
Latitude: -93.1057
Zoning: Residential-Single Family
FINANCIAL & TAXES
Tax year: 2025
Tax annual amount: $13,144
MISCELLANEOUS
Fuel System: N/A
Sewer System: City Sewer/Connected
Water System: City Water - In Street
ADDITIONAL INFORMATION
MLS#: NST7753303
Listing Brokerage: Edina Realty, Inc.

ID: 3776769
Published: June 12, 2025
Last Update: June 12, 2025
Views: 9






