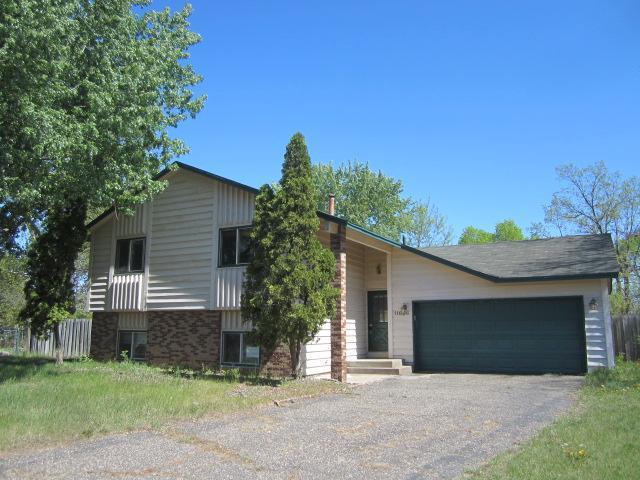11666 NEVADA LANE
11666 Nevada Lane, Champlin, 55316, MN
-
Price: $305,000
-
Status type: For Sale
-
City: Champlin
-
Neighborhood: Heathers Estates
Bedrooms: 4
Property Size :2050
-
Listing Agent: NST14003,NST83436
-
Property type : Single Family Residence
-
Zip code: 55316
-
Street: 11666 Nevada Lane
-
Street: 11666 Nevada Lane
Bathrooms: 2
Year: 1984
Listing Brokerage: Keller Williams Classic Realty
FEATURES
- Range
- Refrigerator
- Washer
- Dryer
- Microwave
- Dishwasher
- Stainless Steel Appliances
DETAILS
Charming & Affordable Four-Level Split in Champlin's Desirable Heather Estates. Welcome to this spacious and well-maintained home offering nearly 2,100 sq ft of comfortable living space in the heart of Heather Estates. Featuring a bright and open floor plan, this home is designed for both everyday living and entertaining. The large kitchen boasts rich wood cabinetry, tiled countertops, and stainless steel appliances—perfect for hosting dinner parties or casual family meals. With four generously sized bedrooms and two full bathrooms, there’s room for everyone. The unfinished basement offers exciting potential to build equity and add even more living space. Enjoy the convenience of a double-car attached garage and a prime location just across from Andrews Park and the Splash Pad. You’ll love being close to shops, restaurants, and major freeways for an easy commute. Don’t miss your chance to own this move-in-ready home in one of Champlin’s most sought-after neighborhoods. Schedule your showing today!
INTERIOR
Bedrooms: 4
Fin ft² / Living Area: 2050 ft²
Below Ground Living: 900ft²
Bathrooms: 2
Above Ground Living: 1150ft²
-
Basement Details: Daylight/Lookout Windows, Finished, Full,
Appliances Included:
-
- Range
- Refrigerator
- Washer
- Dryer
- Microwave
- Dishwasher
- Stainless Steel Appliances
EXTERIOR
Air Conditioning: Central Air
Garage Spaces: 2
Construction Materials: N/A
Foundation Size: 1150ft²
Unit Amenities:
-
Heating System:
-
- Forced Air
ROOMS
| Main | Size | ft² |
|---|---|---|
| Living Room | n/a | 0 ft² |
| Foyer | n/a | 0 ft² |
| Upper | Size | ft² |
|---|---|---|
| Kitchen | n/a | 0 ft² |
| Dining Room | n/a | 0 ft² |
| Bedroom 1 | n/a | 0 ft² |
| Bedroom 2 | n/a | 0 ft² |
| Deck | n/a | 0 ft² |
| Lower | Size | ft² |
|---|---|---|
| Family Room | n/a | 0 ft² |
| Bedroom 3 | n/a | 0 ft² |
| Bedroom 4 | n/a | 0 ft² |
| Basement | Size | ft² |
|---|---|---|
| Utility Room | n/a | 0 ft² |
LOT
Acres: N/A
Lot Size Dim.: 191x105x196x26
Longitude: 45.1661
Latitude: -93.3736
Zoning: Residential-Single Family
FINANCIAL & TAXES
Tax year: 2024
Tax annual amount: $3,821
MISCELLANEOUS
Fuel System: N/A
Sewer System: City Sewer/Connected
Water System: City Water/Connected
ADITIONAL INFORMATION
MLS#: NST7743343
Listing Brokerage: Keller Williams Classic Realty

ID: 3692453
Published: May 14, 2025
Last Update: May 14, 2025
Views: 5






