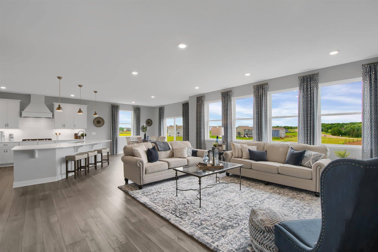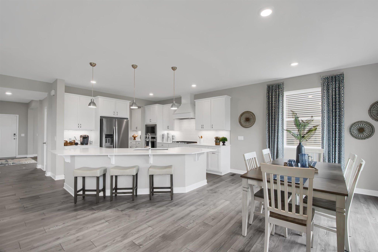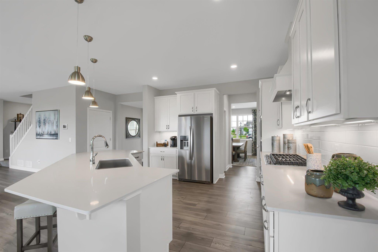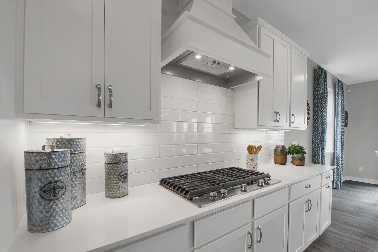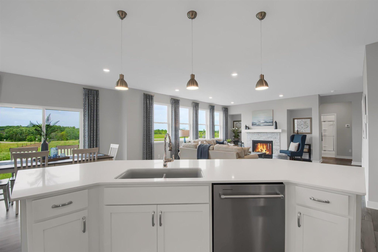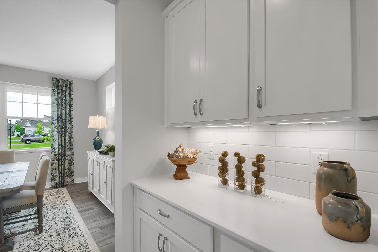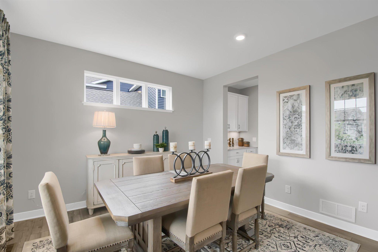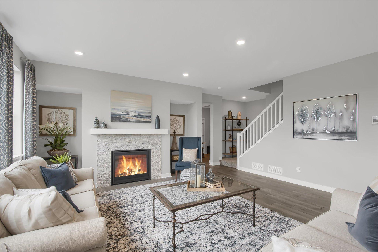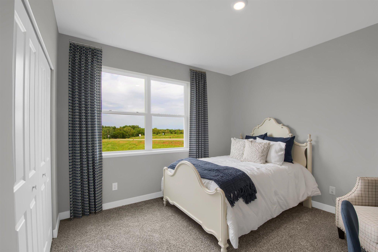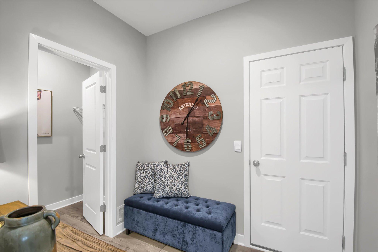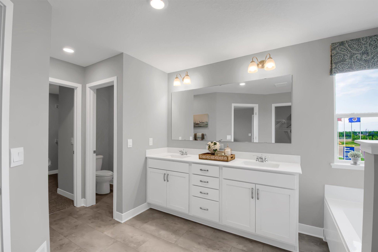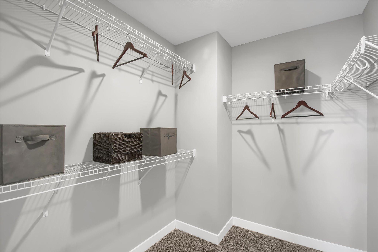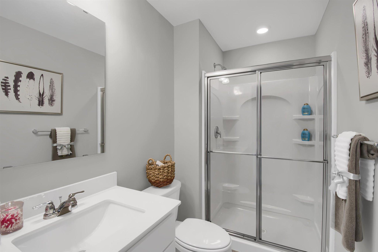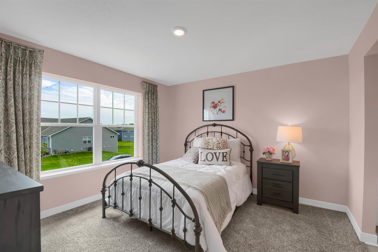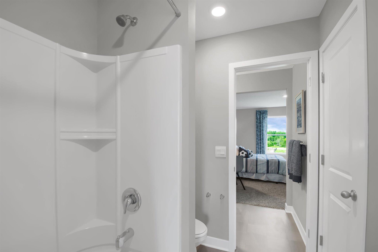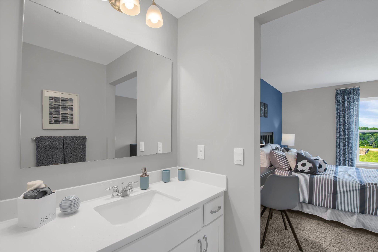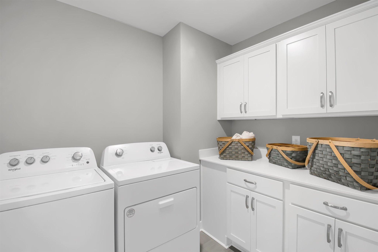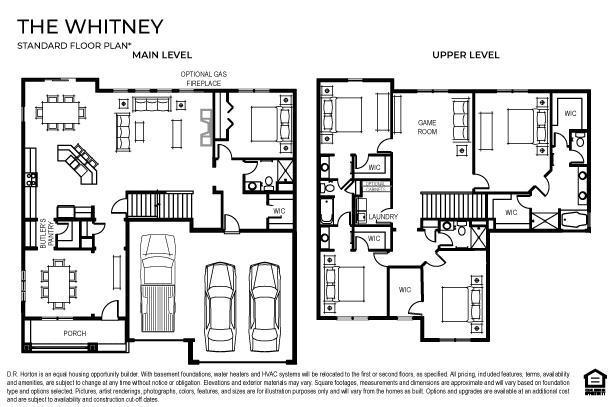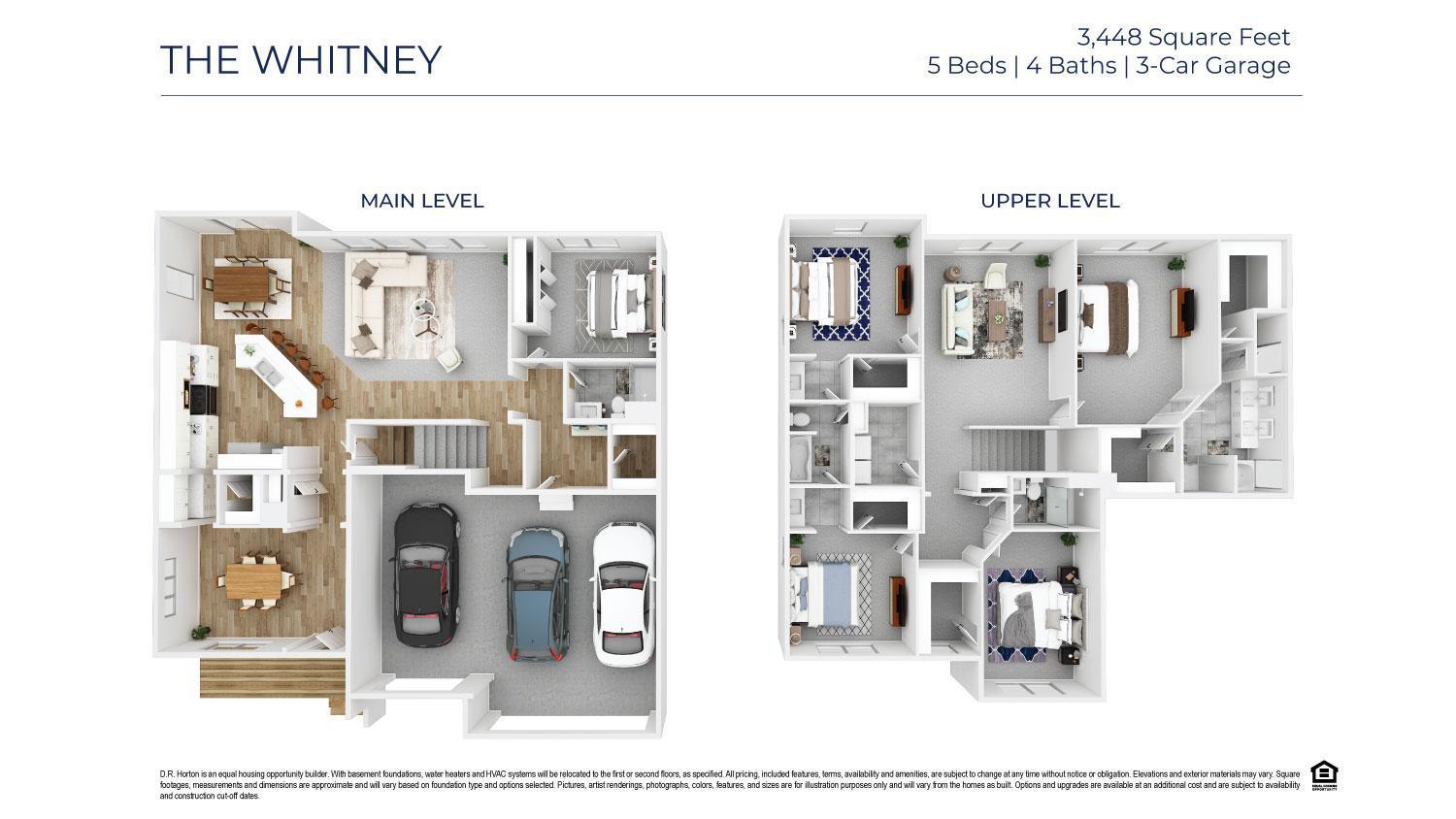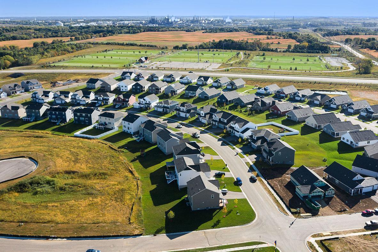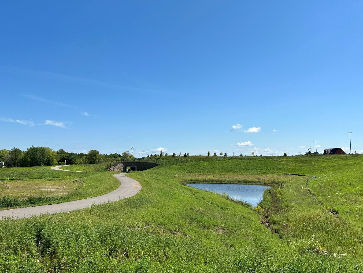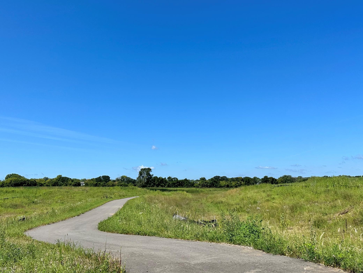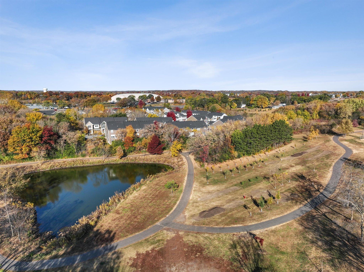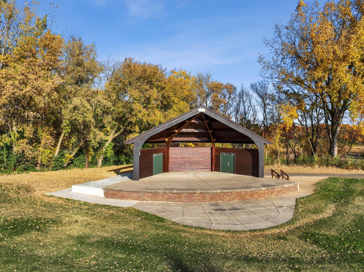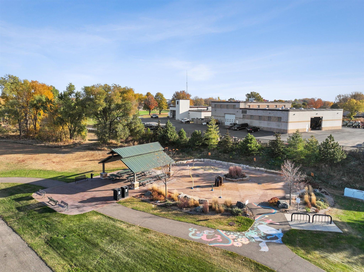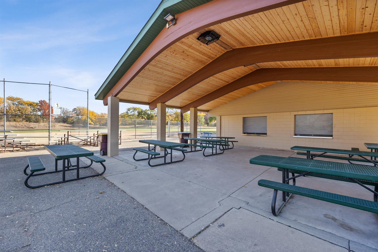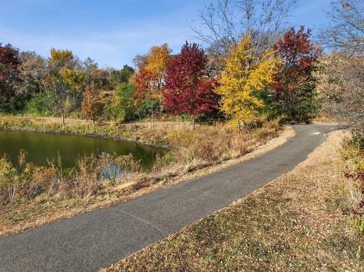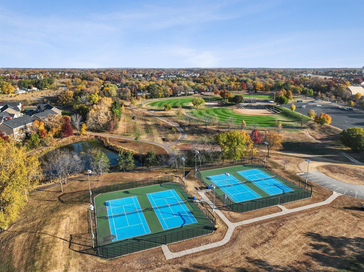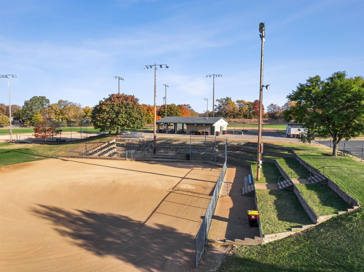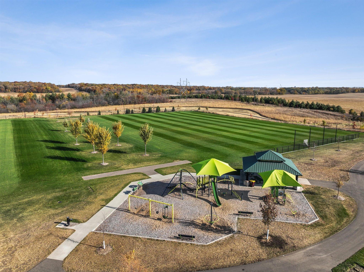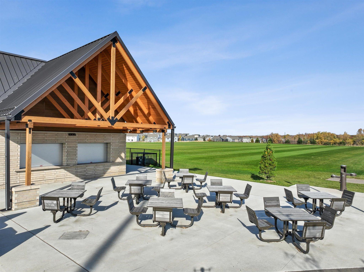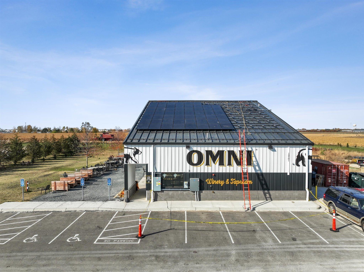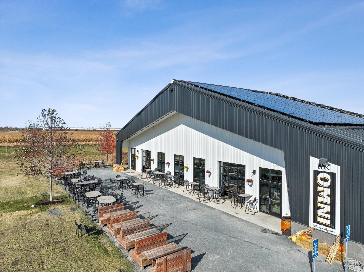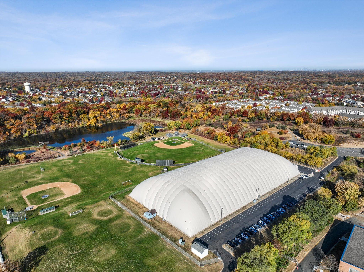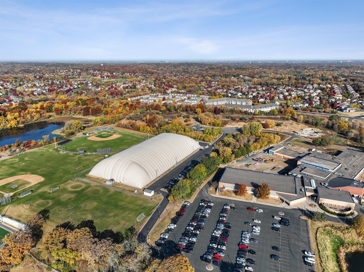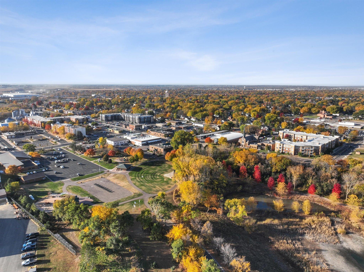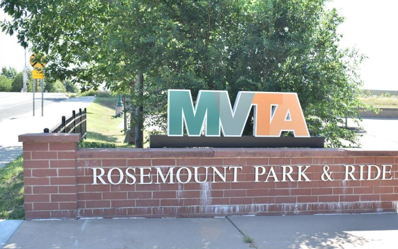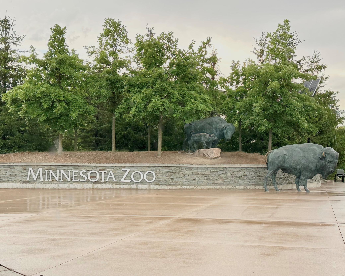1166 APPLEWOOD COURT
1166 Applewood Court, Rosemount, 55068, MN
-
Price: $719,990
-
Status type: For Sale
-
City: Rosemount
-
Neighborhood: Caramore Crossing
Bedrooms: 5
Property Size :3448
-
Listing Agent: NST15454,NST227939
-
Property type : Single Family Residence
-
Zip code: 55068
-
Street: 1166 Applewood Court
-
Street: 1166 Applewood Court
Bathrooms: 4
Year: 2025
Listing Brokerage: D.R. Horton, Inc.
FEATURES
- Microwave
- Exhaust Fan
- Dishwasher
- Disposal
- Cooktop
- Wall Oven
- Humidifier
- Air-To-Air Exchanger
- Tankless Water Heater
- Stainless Steel Appliances
DETAILS
Ask how your clients can receive up to $5,000 in closing costs, PLUS an additional $20,000 in incentives on this home!! This is the MUST-HAVE Whitney floor plan in our Caramore Crossing neighborhood! A gorgeously configured layout that is sure to leave lasting impressions at every turn. Anchored by a main level that is home to a sprawling and extremely well-appointed kitchen space with Harbor Gray cabinets, gourmet stainless appliances, ceramic backsplash, and quartz counters. The first floor also features an oversized family room with gas fireplace; both formal and informal dining spaces; a butler's pantry; and a main level bedroom and bathroom. Upstairs is even more striking - starting with a primary suite featuring an en-suite bath and a pair of walk-in closets. There's also three additional bedrooms, including a Jack and Jill setup, a huge loft overlooking the backyard, plus laundry room. Sod and irrigation included in the price of home. Includes industry leading smart home technology providing you peace of mind.
INTERIOR
Bedrooms: 5
Fin ft² / Living Area: 3448 ft²
Below Ground Living: N/A
Bathrooms: 4
Above Ground Living: 3448ft²
-
Basement Details: Daylight/Lookout Windows, Drain Tiled, Drainage System, Concrete, Sump Pump, Unfinished,
Appliances Included:
-
- Microwave
- Exhaust Fan
- Dishwasher
- Disposal
- Cooktop
- Wall Oven
- Humidifier
- Air-To-Air Exchanger
- Tankless Water Heater
- Stainless Steel Appliances
EXTERIOR
Air Conditioning: Central Air
Garage Spaces: 3
Construction Materials: N/A
Foundation Size: 1618ft²
Unit Amenities:
-
- Porch
- Walk-In Closet
- Washer/Dryer Hookup
- In-Ground Sprinkler
- Paneled Doors
- Kitchen Center Island
- Primary Bedroom Walk-In Closet
Heating System:
-
- Forced Air
- Fireplace(s)
ROOMS
| Main | Size | ft² |
|---|---|---|
| Dining Room | 13 x 13 | 169 ft² |
| Family Room | 21 x 14 | 441 ft² |
| Kitchen | 20 x 14 | 400 ft² |
| Bedroom 5 | 13 x 12 | 169 ft² |
| Porch | 19 x 6 | 361 ft² |
| Upper | Size | ft² |
|---|---|---|
| Bedroom 1 | 19 x 14 | 361 ft² |
| Bedroom 2 | 14 x 13 | 196 ft² |
| Bedroom 3 | 13 x 12 | 169 ft² |
| Bedroom 4 | 16 x 12 | 256 ft² |
| Loft | 19 x 14 | 361 ft² |
| Walk In Closet | 7 x 7 | 49 ft² |
| Walk In Closet | 7 x 7 | 49 ft² |
| Laundry | 8 x 7 | 64 ft² |
LOT
Acres: N/A
Lot Size Dim.: 46x137x149x135
Longitude: 44.7562
Latitude: -93.0888
Zoning: Residential-Single Family
FINANCIAL & TAXES
Tax year: 2025
Tax annual amount: $1,546
MISCELLANEOUS
Fuel System: N/A
Sewer System: City Sewer/Connected
Water System: City Water/Connected
ADDITIONAL INFORMATION
MLS#: NST7800230
Listing Brokerage: D.R. Horton, Inc.

ID: 4091230
Published: September 09, 2025
Last Update: September 09, 2025
Views: 2


