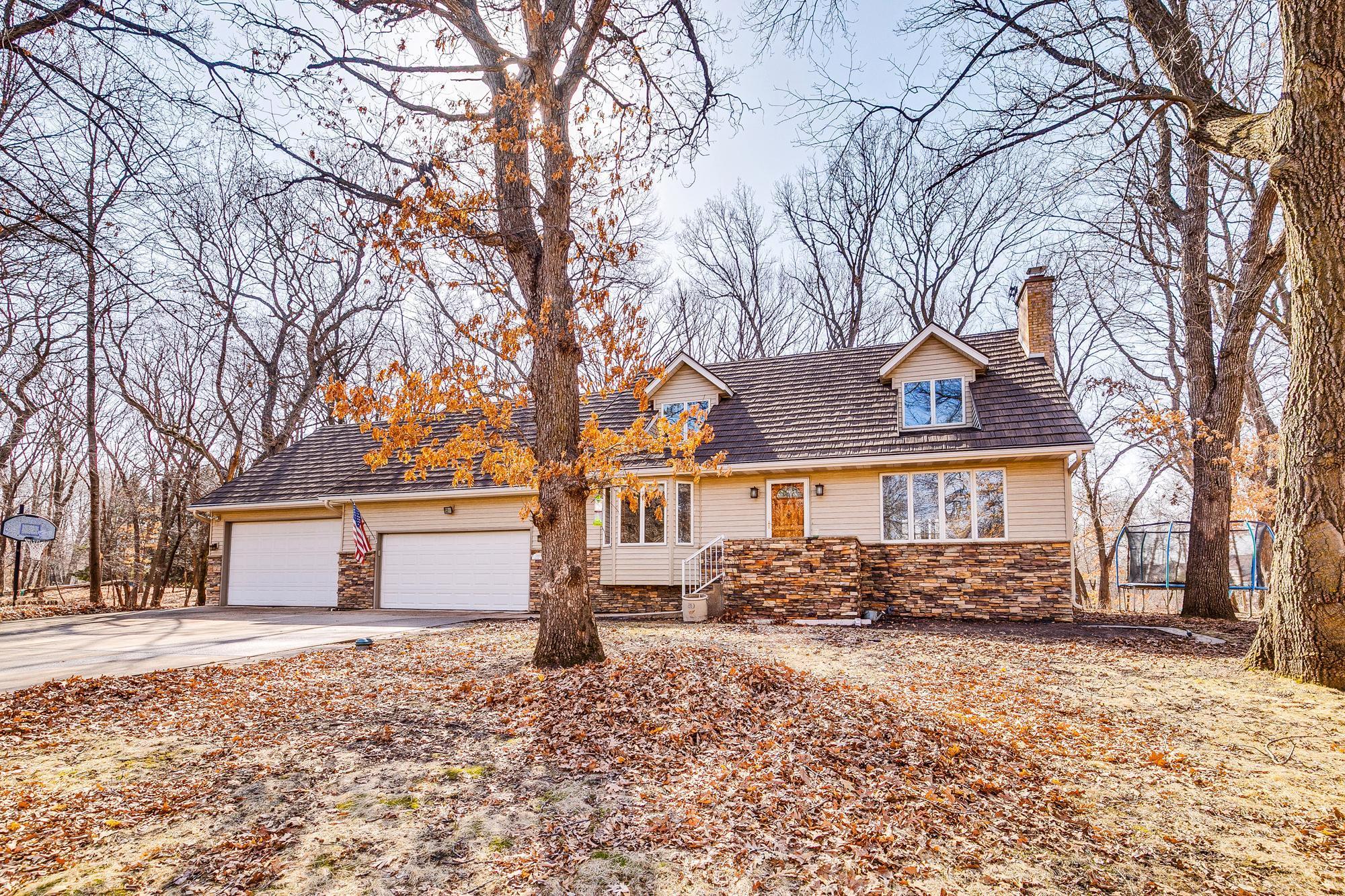11658 MEADOW LANE
11658 Meadow Lane, Minneapolis (Blaine), 55449, MN
-
Price: $604,900
-
Status type: For Sale
-
City: Minneapolis (Blaine)
-
Neighborhood: North Oaks West
Bedrooms: 4
Property Size :3362
-
Listing Agent: NST49300,NST107899
-
Property type : Single Family Residence
-
Zip code: 55449
-
Street: 11658 Meadow Lane
-
Street: 11658 Meadow Lane
Bathrooms: 3
Year: 1988
Listing Brokerage: River Town Realty of MN, INC
FEATURES
- Range
- Dishwasher
DETAILS
This wonderful home is filled with great features and is located on a secluded 1.49 acre lot! Four car garage and heated workshop, perfect for a home business, and has abundant space for all of your toys. The four-season Sunroom will be your favorite room. Surrounded by walls of windows, you will be able to take in the the beautiful nature views. The sunroom features new carpet, beautiful wood walls and vaulted ceiling, and a built-in electric fireplace. Step inside the ultimate Office. There's an abundance of shelves and cabinets, along with a built-in desk. The generously-sized Kitchen features an abundance of cabinet and counter space, along with a large island with additional storage. The perfect space to prepare family meals. The abundance of windows and the open layout give this home a very bright and open feel. The formal Dining Room features elegant french doors. This is the perfect space to share meals with family and friends. The informal Dining Room offers additional seating. Perfect spaces for holiday get togethers. The elegant Living Room is filled with natural light, features a three-sided brick fireplace, and has gleaming hardwood floors. The Primary Bedroom features two closets and built in drawers/shelving. The walk-thru full Bath features heated floors and an updated vanity and counter. Three bedrooms and Laundry on one level. The lower level features a Family Room, 4th Bedroom and full Bath with a jetted tub and separate shower. This home features a four-stall garage, plenty of room for your vehicles and toys! There's also a separate heated workshop space that is perfect for all your projects or a home business. There are truly too many wonderful features to list. Don't miss the chance to make this great home yours!
INTERIOR
Bedrooms: 4
Fin ft² / Living Area: 3362 ft²
Below Ground Living: 793ft²
Bathrooms: 3
Above Ground Living: 2569ft²
-
Basement Details: Egress Window(s), Finished, Full, Concrete, Storage Space,
Appliances Included:
-
- Range
- Dishwasher
EXTERIOR
Air Conditioning: Central Air
Garage Spaces: 4
Construction Materials: N/A
Foundation Size: 972ft²
Unit Amenities:
-
- Patio
- Kitchen Window
- Porch
- Natural Woodwork
- Hardwood Floors
- Ceiling Fan(s)
- Walk-In Closet
- Vaulted Ceiling(s)
- Washer/Dryer Hookup
- Paneled Doors
- Skylight
- Kitchen Center Island
- French Doors
- Tile Floors
- Primary Bedroom Walk-In Closet
Heating System:
-
- Forced Air
- Radiant Floor
ROOMS
| Main | Size | ft² |
|---|---|---|
| Living Room | 22x15 | 484 ft² |
| Dining Room | 15x10 | 225 ft² |
| Kitchen | 21x12 | 441 ft² |
| Porch | 13.6x13 | 183.6 ft² |
| Patio | 18x13.6 | 243 ft² |
| Office | 14x13.6 | 189 ft² |
| Workshop | 24x11 | 576 ft² |
| Lower | Size | ft² |
|---|---|---|
| Family Room | 20x14 | 400 ft² |
| Bedroom 4 | 12x10 | 144 ft² |
| Upper | Size | ft² |
|---|---|---|
| Bedroom 1 | 14x12 | 196 ft² |
| Bedroom 2 | 12.6x10 | 157.5 ft² |
| Bedroom 3 | 12.6x10 | 157.5 ft² |
LOT
Acres: N/A
Lot Size Dim.: 146x409x155x433
Longitude: 45.1817
Latitude: -93.1856
Zoning: Residential-Single Family
FINANCIAL & TAXES
Tax year: 2024
Tax annual amount: $5,731
MISCELLANEOUS
Fuel System: N/A
Sewer System: Private Sewer,Tank with Drainage Field
Water System: Private
ADDITIONAL INFORMATION
MLS#: NST7721496
Listing Brokerage: River Town Realty of MN, INC

ID: 3523289
Published: April 12, 2025
Last Update: April 12, 2025
Views: 32







































