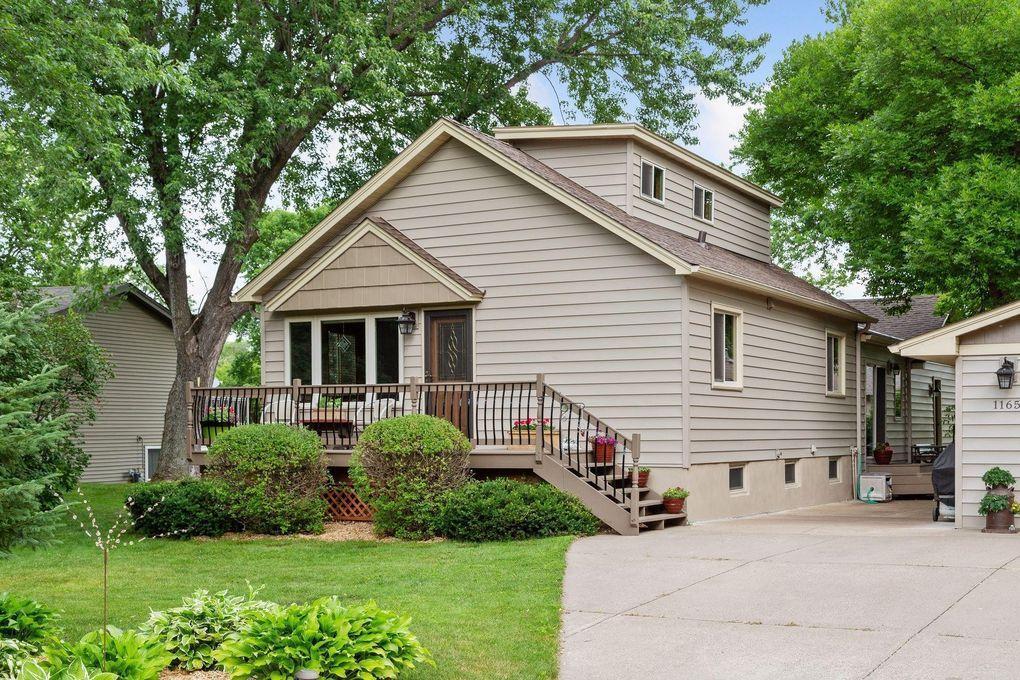11653 ABLE STREET
11653 Able Street, Blaine, 55434, MN
-
Price: $419,900
-
Status type: For Sale
-
City: Blaine
-
Neighborhood: Sand Creek Estate
Bedrooms: 5
Property Size :2976
-
Listing Agent: NST16248,NST80913
-
Property type : Single Family Residence
-
Zip code: 55434
-
Street: 11653 Able Street
-
Street: 11653 Able Street
Bathrooms: 2
Year: 1953
Listing Brokerage: Fish MLS Realty
FEATURES
- Range
- Refrigerator
- Washer
- Dryer
- Microwave
- Dishwasher
DETAILS
Welcome to this generously sized 5-bedroom, 2-bath home in Blaine! Enjoy four bedrooms on one level, including an owner's bedroom with a walk-in closet. This home features two full bathrooms, a main floor living room with vaulted ceilings and a fireplace, and a bright dining room that opens to a large kitchen with granite countertops and lots of cabinetry. The upper level includes a fifth bedroom, and the lower level includes a family room and laundry area. Outside, take advantage of the large deck, patio, nice yard, and an oversized 2-car detached garage. Conveniently located near transit, shopping, restaurants, and more — this home is ready for your personal touch. Come and see it before it's gone!
INTERIOR
Bedrooms: 5
Fin ft² / Living Area: 2976 ft²
Below Ground Living: 848ft²
Bathrooms: 2
Above Ground Living: 2128ft²
-
Basement Details: Finished,
Appliances Included:
-
- Range
- Refrigerator
- Washer
- Dryer
- Microwave
- Dishwasher
EXTERIOR
Air Conditioning: Central Air
Garage Spaces: 2
Construction Materials: N/A
Foundation Size: 928ft²
Unit Amenities:
-
- Kitchen Window
- Deck
- Porch
- Natural Woodwork
- Ceiling Fan(s)
- Vaulted Ceiling(s)
- Washer/Dryer Hookup
- In-Ground Sprinkler
- Tile Floors
- Main Floor Primary Bedroom
- Primary Bedroom Walk-In Closet
Heating System:
-
- Forced Air
ROOMS
| Main | Size | ft² |
|---|---|---|
| Living Room | 21.5x15.5 | 330.17 ft² |
| Dining Room | 13.5x14 | 181.13 ft² |
| Kitchen | 11x17 | 121 ft² |
| Bedroom 1 | 13x12 | 169 ft² |
| Bedroom 2 | 10x11.5 | 114.17 ft² |
| Bedroom 3 | 9x11.5 | 102.75 ft² |
| Bedroom 4 | 9x11.5 | 102.75 ft² |
| Lower | Size | ft² |
|---|---|---|
| Family Room | 18x13 | 324 ft² |
| Laundry | 6x15 | 36 ft² |
| Upper | Size | ft² |
|---|---|---|
| Bedroom 5 | 10x14 | 100 ft² |
LOT
Acres: N/A
Lot Size Dim.: 99x147x100x146
Longitude: 45.1818
Latitude: -93.2481
Zoning: Residential-Single Family
FINANCIAL & TAXES
Tax year: 2025
Tax annual amount: $3,835
MISCELLANEOUS
Fuel System: N/A
Sewer System: City Sewer/Connected
Water System: City Water/Connected
ADDITIONAL INFORMATION
MLS#: NST7740618
Listing Brokerage: Fish MLS Realty

ID: 3891495
Published: May 10, 2025
Last Update: May 10, 2025
Views: 1






