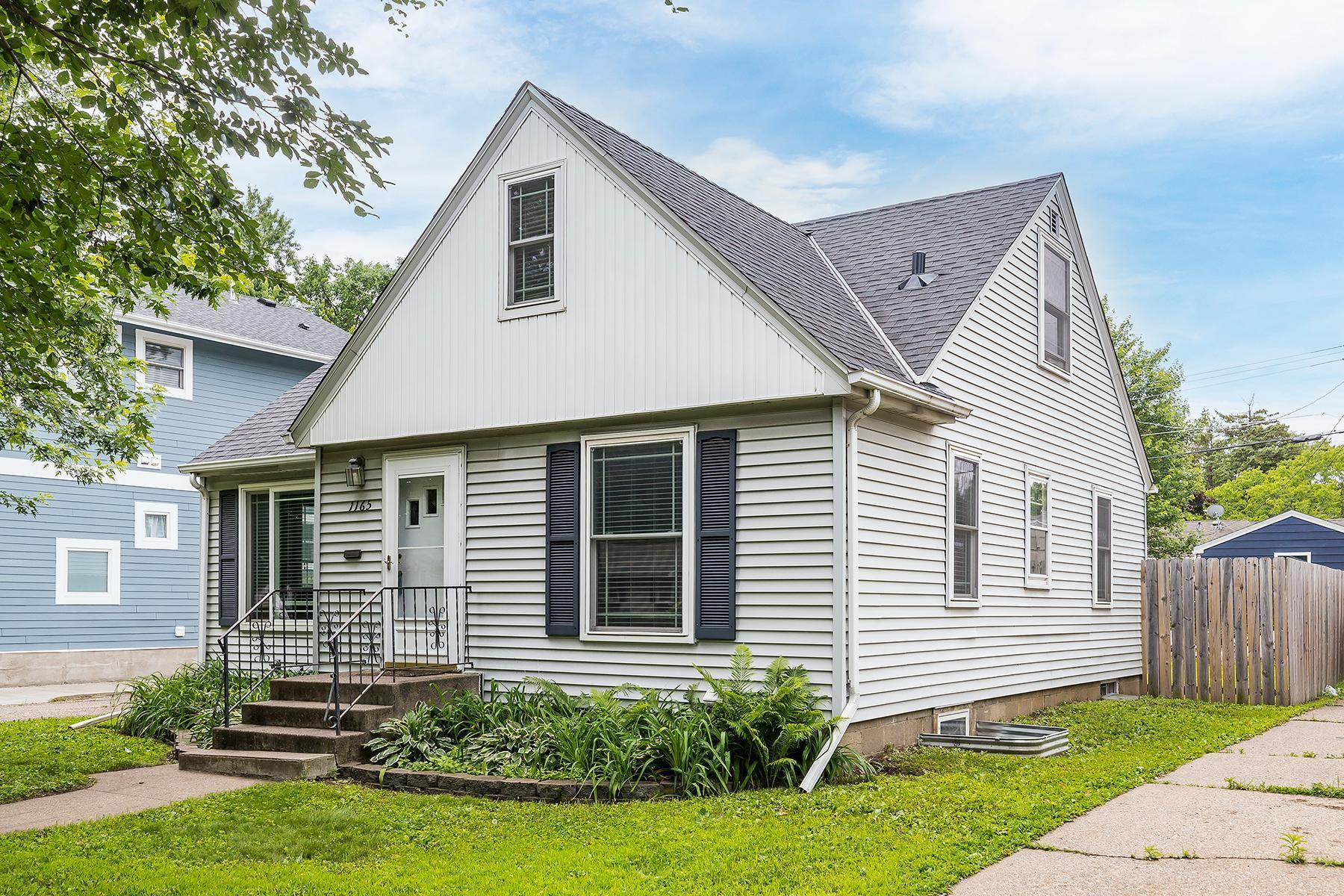1165 SAINT PAUL AVENUE
1165 Saint Paul Avenue, Saint Paul, 55116, MN
-
Price: $385,000
-
Status type: For Sale
-
City: Saint Paul
-
Neighborhood: Highland
Bedrooms: 4
Property Size :1538
-
Listing Agent: NST15565,NST51715
-
Property type : Single Family Residence
-
Zip code: 55116
-
Street: 1165 Saint Paul Avenue
-
Street: 1165 Saint Paul Avenue
Bathrooms: 2
Year: 1951
Listing Brokerage: Lynden Realty, Ltd.
FEATURES
- Range
- Refrigerator
- Washer
- Dryer
- Dishwasher
- Disposal
DETAILS
This minimal traditional one-and-a-half-story, built by the Bizanz Brothers, has four bedrooms and two bathrooms. It features a classic floor plan (hardwood floors), Pella replacement windows, a rear deck with a pergola, high-efficiency furnace, and central air conditioning. The recently remodeled basement has an amazing 3/4 bathroom, 4th bedroom, and a large family room. Minutes from Highland Village with grocery stores, walkable shops, amenities and lively restaurants. This property also has easy access to bike paths and the MSP airport.
INTERIOR
Bedrooms: 4
Fin ft² / Living Area: 1538 ft²
Below Ground Living: 450ft²
Bathrooms: 2
Above Ground Living: 1088ft²
-
Basement Details: Finished, Full,
Appliances Included:
-
- Range
- Refrigerator
- Washer
- Dryer
- Dishwasher
- Disposal
EXTERIOR
Air Conditioning: Central Air
Garage Spaces: 1
Construction Materials: N/A
Foundation Size: 852ft²
Unit Amenities:
-
- Kitchen Window
- Natural Woodwork
- Ceiling Fan(s)
- Walk-In Closet
- Washer/Dryer Hookup
Heating System:
-
- Forced Air
ROOMS
| Main | Size | ft² |
|---|---|---|
| Living Room | 18x11 | 324 ft² |
| Dining Room | 8x10 | 64 ft² |
| Kitchen | 10x13 | 100 ft² |
| Bedroom 2 | 11x10 | 121 ft² |
| Bedroom 3 | 11x9 | 121 ft² |
| Lower | Size | ft² |
|---|---|---|
| Family Room | 18x17 | 324 ft² |
| Bedroom 4 | 9x8 | 81 ft² |
| Upper | Size | ft² |
|---|---|---|
| Bedroom 1 | 17x12 | 289 ft² |
| Sitting Room | 11x9 | 121 ft² |
LOT
Acres: N/A
Lot Size Dim.: 50x112
Longitude: 44.9068
Latitude: -93.1809
Zoning: Residential-Single Family
FINANCIAL & TAXES
Tax year: 2024
Tax annual amount: $5,026
MISCELLANEOUS
Fuel System: N/A
Sewer System: City Sewer/Connected
Water System: City Water/Connected
ADITIONAL INFORMATION
MLS#: NST7763458
Listing Brokerage: Lynden Realty, Ltd.

ID: 3833425
Published: June 27, 2025
Last Update: June 27, 2025
Views: 1






