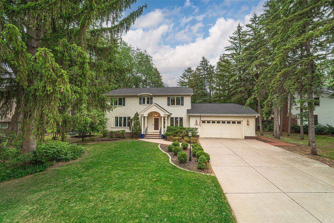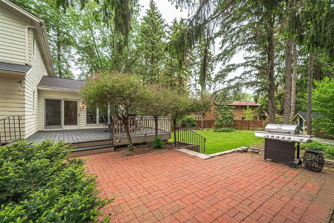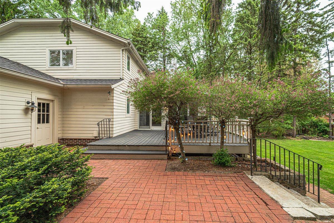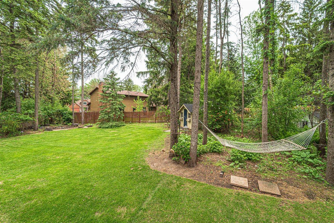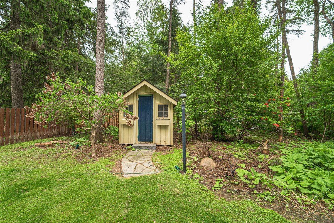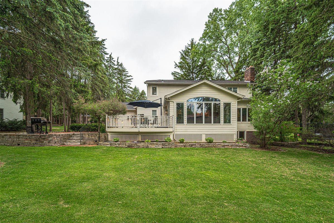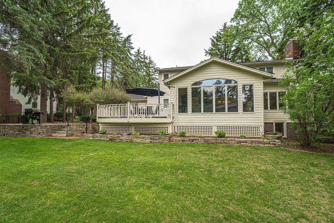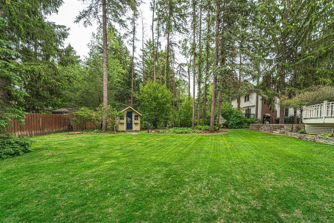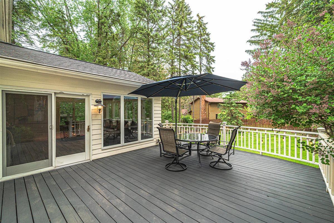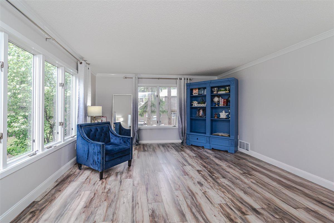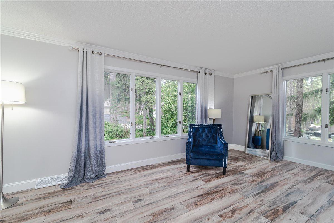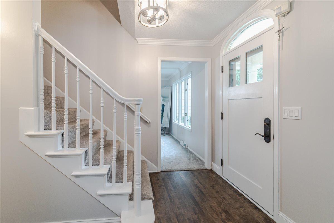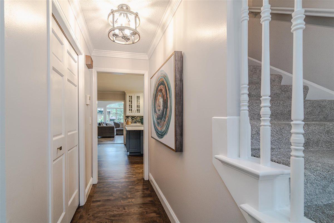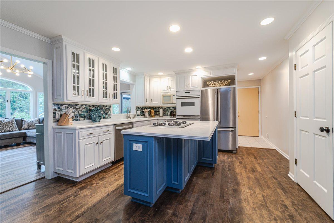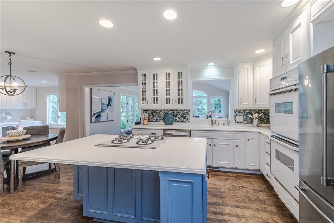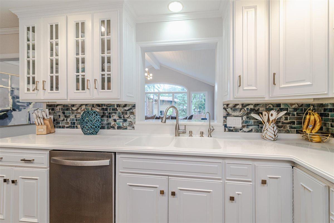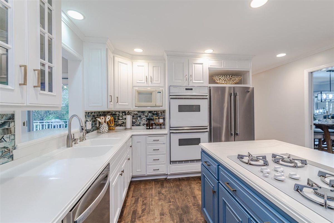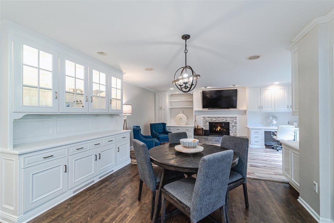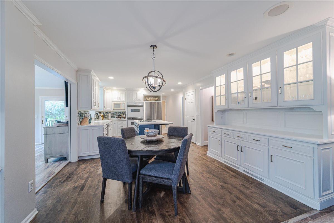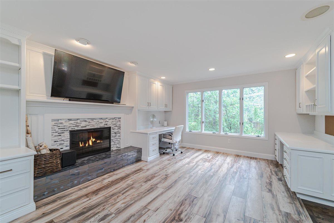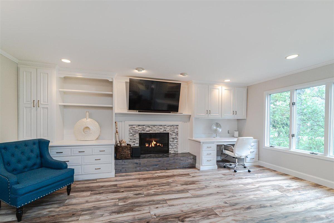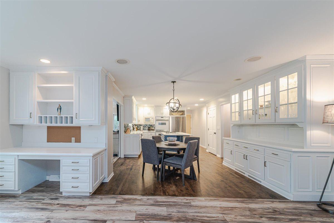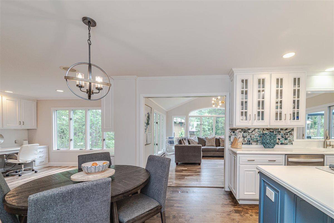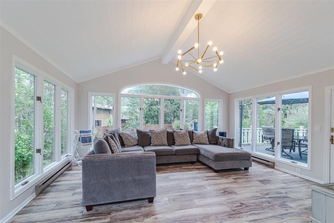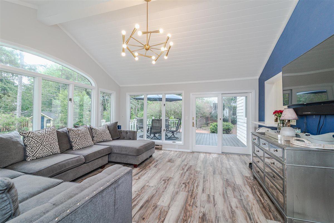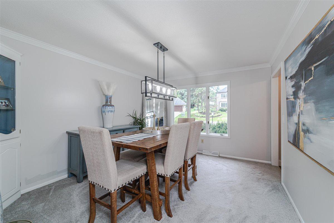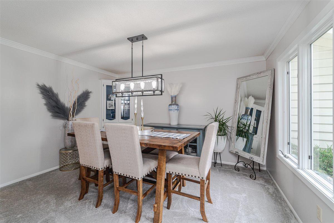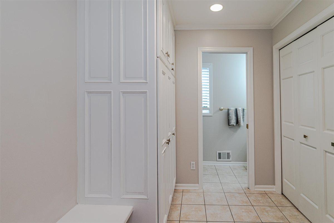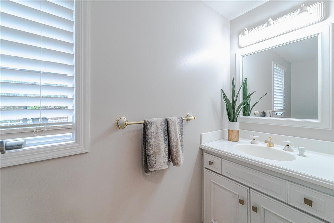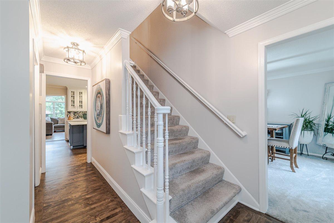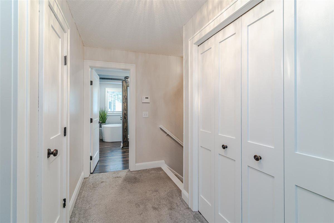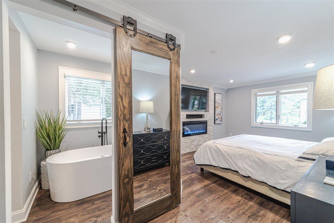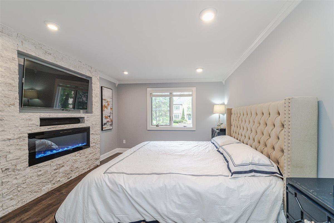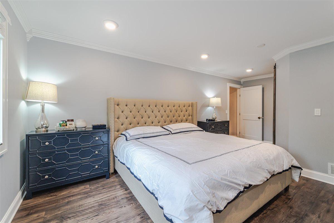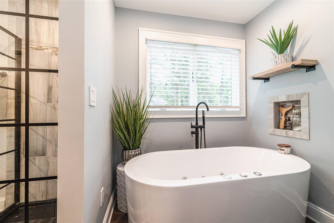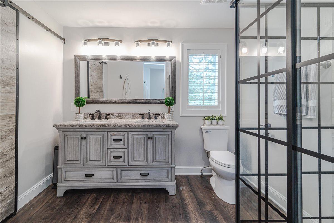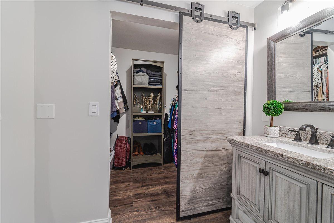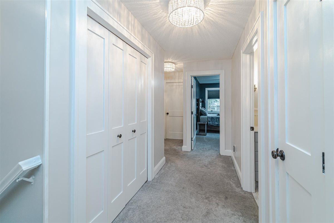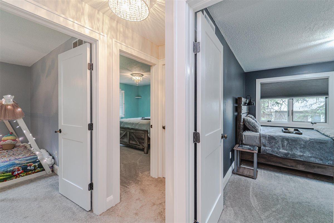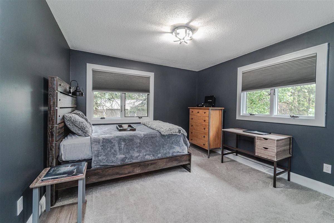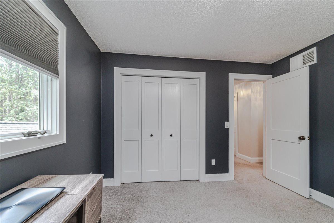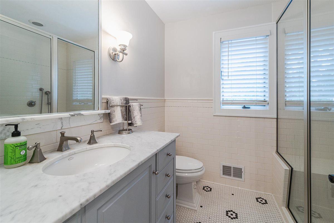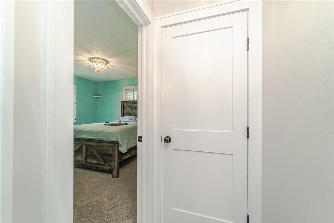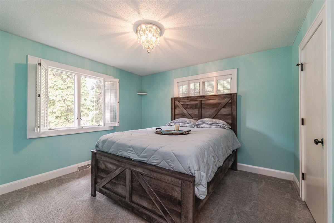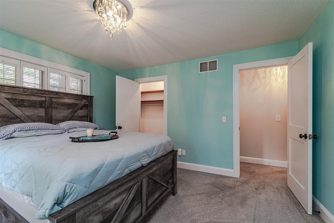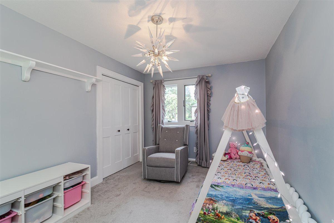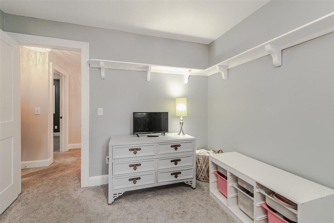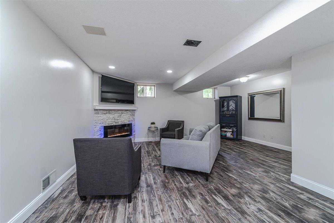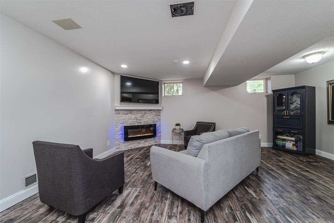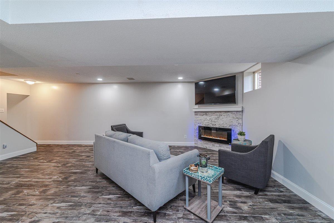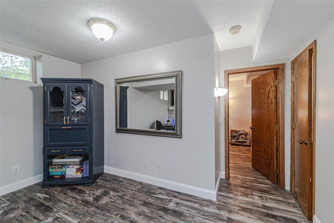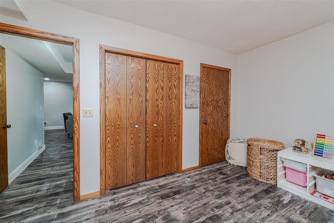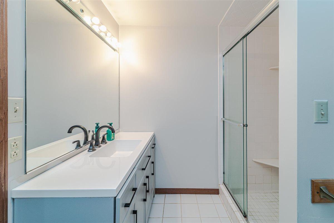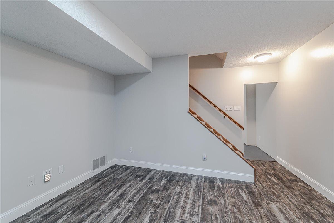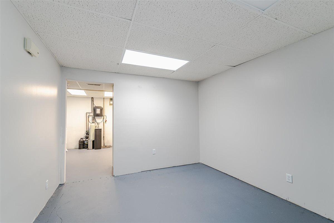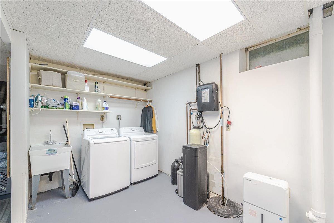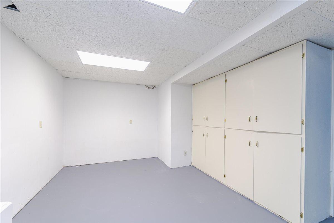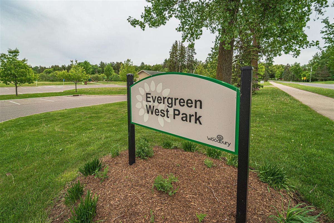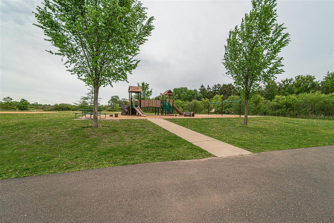1165 KENILWORTH DRIVE
1165 Kenilworth Drive, Saint Paul (Woodbury), 55125, MN
-
Price: $600,000
-
Status type: For Sale
-
City: Saint Paul (Woodbury)
-
Neighborhood: Woodbury Pines 1st Add
Bedrooms: 5
Property Size :3292
-
Listing Agent: NST14616,NST109609
-
Property type : Single Family Residence
-
Zip code: 55125
-
Street: 1165 Kenilworth Drive
-
Street: 1165 Kenilworth Drive
Bathrooms: 4
Year: 1978
Listing Brokerage: Keller Williams Premier Realty South Suburban
FEATURES
- Refrigerator
- Microwave
- Dishwasher
- Water Softener Owned
- Cooktop
- Wall Oven
- Gas Water Heater
- Double Oven
- ENERGY STAR Qualified Appliances
- Stainless Steel Appliances
DETAILS
A beautifully maintained home in the heart of Woodbury, MN. This spacious and inviting property offers 5 bedrooms, 4 bathrooms, and 3292 sq ft of thoughtfully, designed living spaces, perfect for families, professionals, or anyone seeking comfort and convenience. Key Features -Bright & Open layout surrounded with natural light, featuring a modern kitchen, granite countertops, and ample cabinet space. Spacious Primary Suite- Relax in your private retreat with a luxurious ensuite Bathroom -featuring a designer and illuminating jacuzzi bath. Finished basement- extra living space ideal for a home theater, gym or guest area. Expansive backyard- A serene outdoor escape with a large deck, lush lawn, and room for entertaining or play. Prime Woodbury Location- Top Rated schools, shopping, dining, and parks minutes away. Easy access to I-94 for a quick commute to St Paul or Minneapolis.. This home won't last long, don't miss your chance to own this beautiful home nestled in the pines.
INTERIOR
Bedrooms: 5
Fin ft² / Living Area: 3292 ft²
Below Ground Living: 906ft²
Bathrooms: 4
Above Ground Living: 2386ft²
-
Basement Details: Block, Full, Sump Pump,
Appliances Included:
-
- Refrigerator
- Microwave
- Dishwasher
- Water Softener Owned
- Cooktop
- Wall Oven
- Gas Water Heater
- Double Oven
- ENERGY STAR Qualified Appliances
- Stainless Steel Appliances
EXTERIOR
Air Conditioning: Central Air
Garage Spaces: 2
Construction Materials: N/A
Foundation Size: 1120ft²
Unit Amenities:
-
- Patio
- Deck
- Natural Woodwork
- Hardwood Floors
- Sun Room
- Walk-In Closet
- Vaulted Ceiling(s)
- Washer/Dryer Hookup
- In-Ground Sprinkler
- Exercise Room
- Kitchen Center Island
Heating System:
-
- Forced Air
- Fireplace(s)
ROOMS
| Main | Size | ft² |
|---|---|---|
| Living Room | 19x12 | 361 ft² |
| Dining Room | 14x12 | 196 ft² |
| Family Room | 17x13 | 289 ft² |
| Kitchen | 14x12 | 196 ft² |
| Sun Room | 18x16 | 324 ft² |
| Deck | 19x13 | 361 ft² |
| Patio | 14x14 | 196 ft² |
| Upper | Size | ft² |
|---|---|---|
| Bedroom 1 | 20x12 | 400 ft² |
| Bedroom 2 | 13x12 | 169 ft² |
| Bedroom 3 | 12x11 | 144 ft² |
| Bedroom 4 | 12x10 | 144 ft² |
| Lower | Size | ft² |
|---|---|---|
| Bedroom 5 | 12x9 | 144 ft² |
| Amusement Room | 22x15 | 484 ft² |
| Recreation Room | 12x11 | 144 ft² |
LOT
Acres: N/A
Lot Size Dim.: 115x143x89x150
Longitude: 44.9324
Latitude: -92.9444
Zoning: Residential-Single Family
FINANCIAL & TAXES
Tax year: 2024
Tax annual amount: $6,608
MISCELLANEOUS
Fuel System: N/A
Sewer System: City Sewer/Connected
Water System: City Water/Connected
ADDITIONAL INFORMATION
MLS#: NST7746391
Listing Brokerage: Keller Williams Premier Realty South Suburban

ID: 3807472
Published: May 23, 2025
Last Update: May 23, 2025
Views: 4


