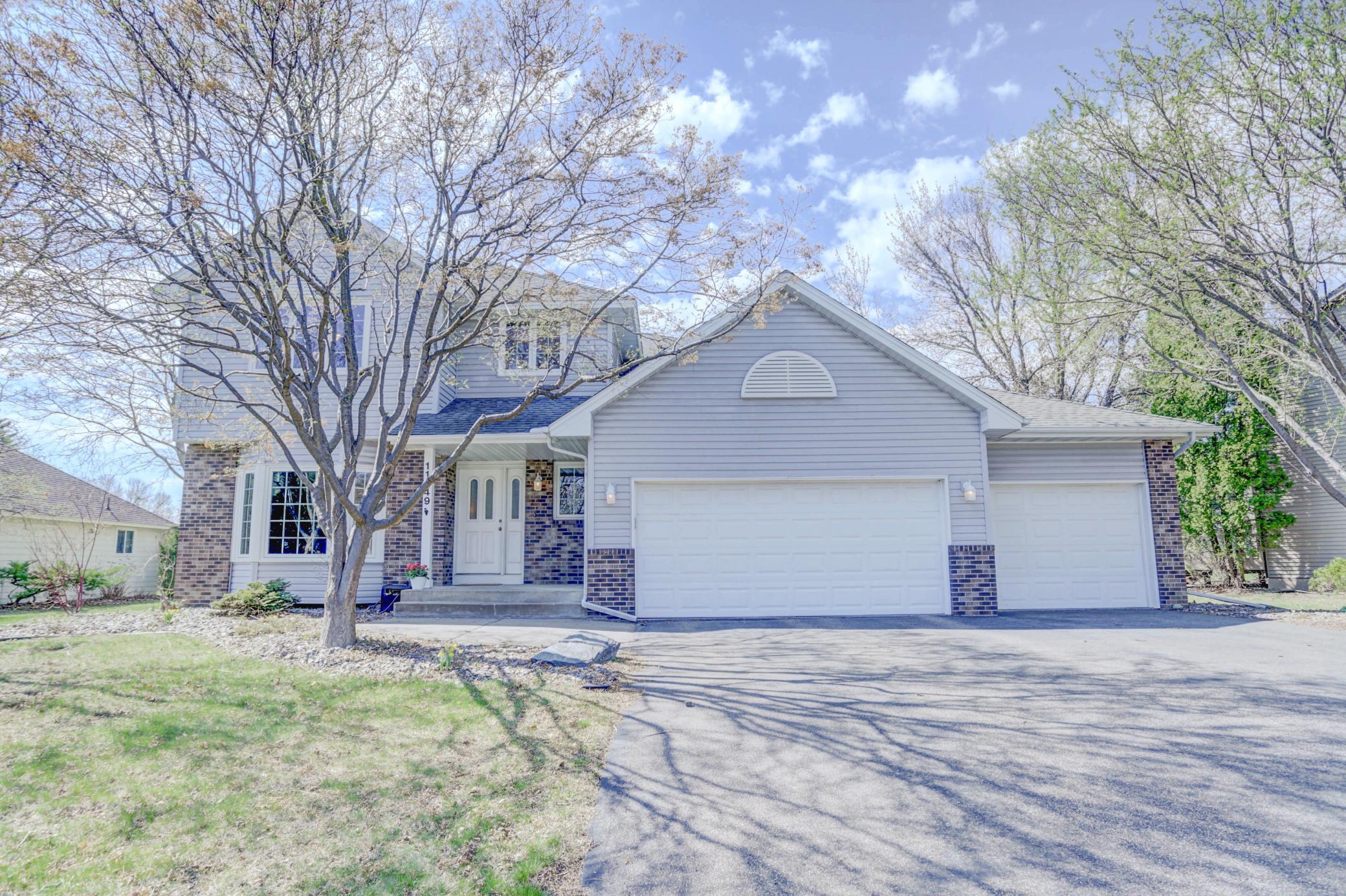11649 NORWAY COURT
11649 Norway Court, Champlin, 55316, MN
-
Price: $474,000
-
Status type: For Sale
-
City: Champlin
-
Neighborhood: Highpointe At Elm Creek
Bedrooms: 4
Property Size :2538
-
Listing Agent: NST48891,NST102942
-
Property type : Single Family Residence
-
Zip code: 55316
-
Street: 11649 Norway Court
-
Street: 11649 Norway Court
Bathrooms: 3
Year: 1988
Listing Brokerage: Park Street Realty
FEATURES
- Range
- Refrigerator
- Washer
- Dryer
- Exhaust Fan
- Dishwasher
- Water Softener Owned
- Disposal
- Gas Water Heater
- Stainless Steel Appliances
- Chandelier
DETAILS
Move-in-ready home with an ideal layout located on a quiet cul de sac in a desirable neighborhood! The main floor features a grand vaulted foyer, sitting room, living room with fireplace, convenient laundry room, formal dining room, spacious eat-in kitchen with NEW QUARTZ counters, large center island, newer stainless steel appliances, and an abundance of cabinet space! The second level features four generously-sized bedrooms with ceiling fans, including an owner's suite complete with a private full bath and walk-in closet. Newer flooring throughout much of the home and NEWLY INSTALLED RENEWAL BY ANDERSEN WINDOWS! The spacious unfinished lower level includes a roughed-in bathroom and offers excellent storage and the opportunity to add even more finished living space. Newer high-efficiency furnace, water heater, and water softener. Large 3-stall garage with plenty of room for parking and additional storage. The main floor also includes walkout access to a maintenance-free backyard deck - perfect for grilling and entertaining! The exterior includes in-ground irrigation, many mature plants and trees, and lots of green space in the backyard. WALKING DISTANCE to the incredible, nearly 5k-acre Elm Creek Park Reserve! The largest park in the Three Rivers Park District, Elm Creek offers meticulously maintained paved biking/walking trails, huge playground, hiking trails, cross-country skiing and much more! Numerous other smaller parks and play areas are also walking distance, providing an excellent atmosphere for this family-friendly neighborhood. The local area also features numerous restaurants, shopping areas, grocers, fitness centers, and much more! This house will go quickly. Don’t miss this opportunity!!
INTERIOR
Bedrooms: 4
Fin ft² / Living Area: 2538 ft²
Below Ground Living: N/A
Bathrooms: 3
Above Ground Living: 2538ft²
-
Basement Details: Block, Drain Tiled, Unfinished,
Appliances Included:
-
- Range
- Refrigerator
- Washer
- Dryer
- Exhaust Fan
- Dishwasher
- Water Softener Owned
- Disposal
- Gas Water Heater
- Stainless Steel Appliances
- Chandelier
EXTERIOR
Air Conditioning: Central Air
Garage Spaces: 3
Construction Materials: N/A
Foundation Size: 1316ft²
Unit Amenities:
-
- Kitchen Window
- Deck
- Porch
- Ceiling Fan(s)
- Walk-In Closet
- Vaulted Ceiling(s)
- Washer/Dryer Hookup
- In-Ground Sprinkler
- Paneled Doors
- Kitchen Center Island
- Ethernet Wired
- Primary Bedroom Walk-In Closet
Heating System:
-
- Forced Air
- Fireplace(s)
ROOMS
| Main | Size | ft² |
|---|---|---|
| Foyer | 11x6 | 121 ft² |
| Sitting Room | 15x13 | 225 ft² |
| Dining Room | 12x11 | 144 ft² |
| Kitchen | 13x12 | 169 ft² |
| Family Room | 17x13 | 289 ft² |
| Informal Dining Room | 13x9 | 169 ft² |
| Laundry | 15x15 | 225 ft² |
| Upper | Size | ft² |
|---|---|---|
| Bedroom 1 | 13x12 | 169 ft² |
| Bedroom 2 | 12x11 | 144 ft² |
| Bedroom 3 | 13x12 | 169 ft² |
| Bedroom 4 | 15x14 | 225 ft² |
| Walk In Closet | 7x7 | 49 ft² |
LOT
Acres: N/A
Lot Size Dim.: 92X141X70X151
Longitude: 45.1654
Latitude: -93.4064
Zoning: Residential-Single Family
FINANCIAL & TAXES
Tax year: 2025
Tax annual amount: $5,517
MISCELLANEOUS
Fuel System: N/A
Sewer System: City Sewer/Connected
Water System: City Water/Connected
ADITIONAL INFORMATION
MLS#: NST7730665
Listing Brokerage: Park Street Realty

ID: 3553011
Published: April 26, 2025
Last Update: April 26, 2025
Views: 11






