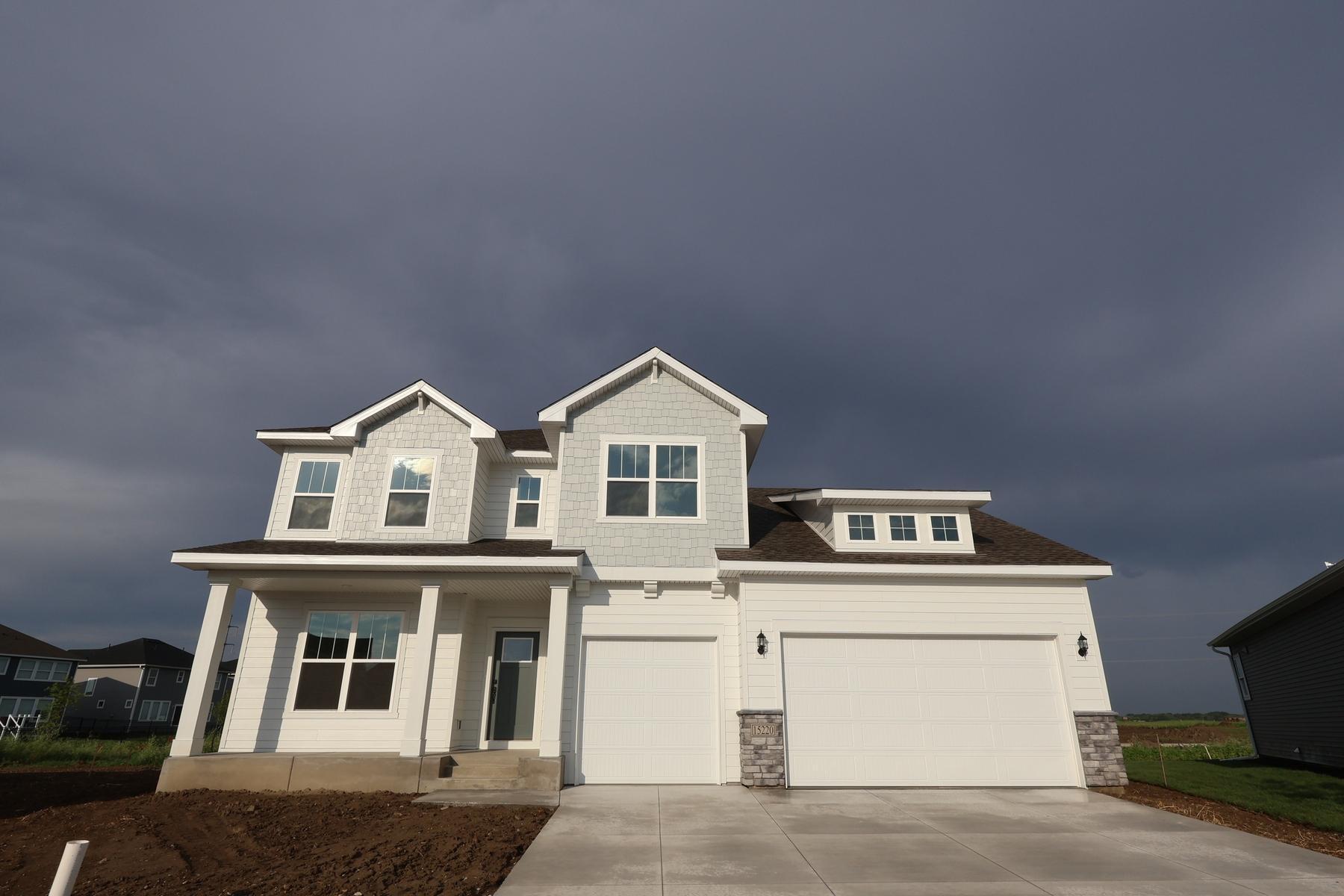11645 HARBOR CIRCLE
11645 Harbor Circle , Dayton, 55369, MN
-
Price: $685,000
-
Status type: For Sale
-
City: Dayton
-
Neighborhood: Brayburn Trails East
Bedrooms: 5
Property Size :3864
-
Listing Agent: NST21714,NST508976
-
Property type : Single Family Residence
-
Zip code: 55369
-
Street: 11645 Harbor Circle
-
Street: 11645 Harbor Circle
Bathrooms: 4
Year: 2025
Listing Brokerage: Weekley Homes, LLC
FEATURES
- Microwave
- Exhaust Fan
- Dishwasher
- Disposal
- Cooktop
- Wall Oven
- Air-To-Air Exchanger
- Gas Water Heater
DETAILS
Ask about our current interest rate promotion! Beautiful Brayburn Trails East with many walkout homes overlooking ponds. This home has 5 bedrooms! This homesite is one of the most desirable-with a walkout finished basement set on a flat backyard overlooking a large pond with swans and wildlife. The Erie has an extra large kitchen island with so many cabinets, a walk in pantry, and a gourmet kitchen. A large main floor boasts a living room fireplace with huge windows to take in the views. A large main floor study makes working from home easy. Upstairs is 4 bedrooms with a luxurious owners suite. A tub/shower combination makes relaxing peaceful and enjoyable. Family and friends can easily visit and stay in the walkout basement 5th bedroom/bathroom and large open room. The extra large storage room is one of the favorite parts of the Erie. This home is near the 13 acre city park with basketball, volleyball, soccer, pickleball, childrens play area, and a roundabout where food trucks will serve the community! Along with neighborhood events, Brayburn is a stunning community with trees, wetlands, ponds, four+ miles of walking paths & a childrens park. Only a few miles from highways & Maple Grove with all of its amenities and yet Brayburn is quiet and serene with views of nature and land.
INTERIOR
Bedrooms: 5
Fin ft² / Living Area: 3864 ft²
Below Ground Living: 1024ft²
Bathrooms: 4
Above Ground Living: 2840ft²
-
Basement Details: Drain Tiled, Finished, Concrete, Sump Pump, Walkout,
Appliances Included:
-
- Microwave
- Exhaust Fan
- Dishwasher
- Disposal
- Cooktop
- Wall Oven
- Air-To-Air Exchanger
- Gas Water Heater
EXTERIOR
Air Conditioning: Central Air
Garage Spaces: 3
Construction Materials: N/A
Foundation Size: 2191ft²
Unit Amenities:
-
- Kitchen Window
- Walk-In Closet
- Washer/Dryer Hookup
- In-Ground Sprinkler
- Paneled Doors
- Kitchen Center Island
- Primary Bedroom Walk-In Closet
Heating System:
-
- Forced Air
ROOMS
| Main | Size | ft² |
|---|---|---|
| Living Room | 20x15 | 400 ft² |
| Dining Room | 12x15 | 144 ft² |
| Kitchen | 17x15 | 289 ft² |
| Office | 20x11 | 400 ft² |
| Lower | Size | ft² |
|---|---|---|
| Family Room | 34x15 | 1156 ft² |
| Bedroom 5 | 15x12 | 225 ft² |
| Upper | Size | ft² |
|---|---|---|
| Bedroom 1 | 15x14 | 225 ft² |
| Bedroom 2 | 14x10 | 196 ft² |
| Bedroom 3 | 12x12 | 144 ft² |
| Bedroom 4 | 14x10 | 196 ft² |
LOT
Acres: N/A
Lot Size Dim.: NE62X133X97X133
Longitude: 45.1638
Latitude: -93.4737
Zoning: Residential-Single Family
FINANCIAL & TAXES
Tax year: 2025
Tax annual amount: N/A
MISCELLANEOUS
Fuel System: N/A
Sewer System: City Sewer/Connected
Water System: City Water/Connected
ADDITIONAL INFORMATION
MLS#: NST7800782
Listing Brokerage: Weekley Homes, LLC

ID: 4094626
Published: September 10, 2025
Last Update: September 10, 2025
Views: 1






