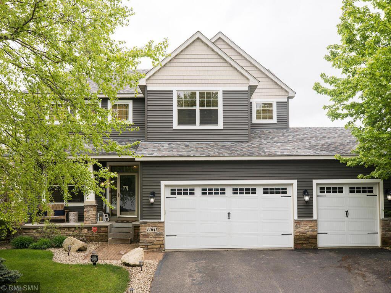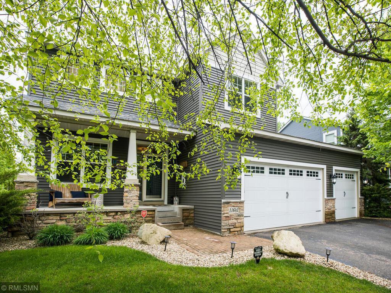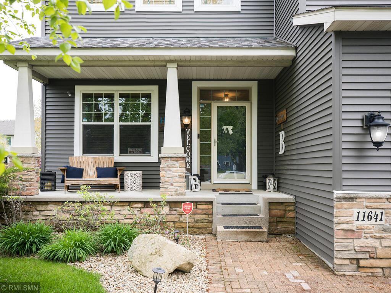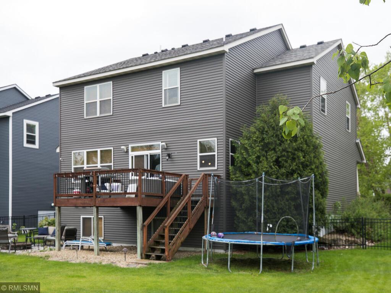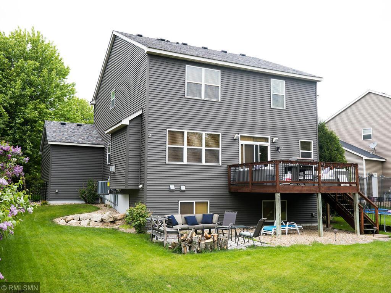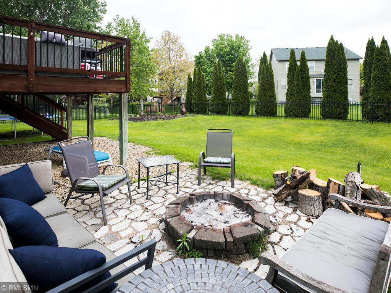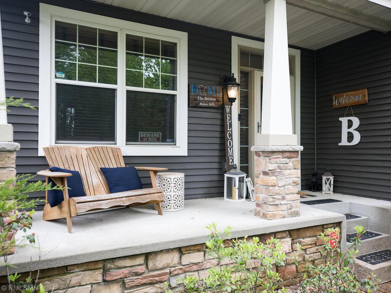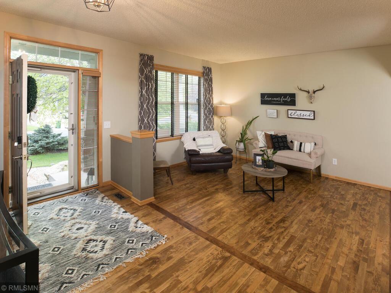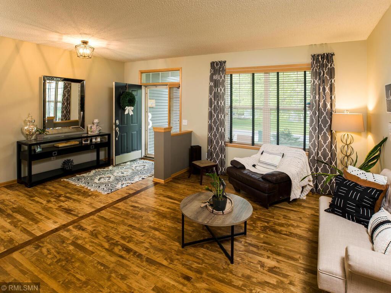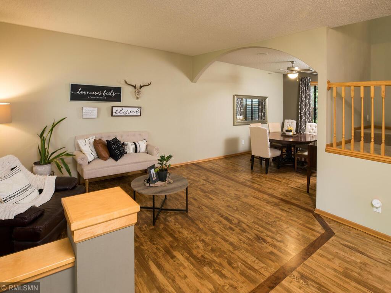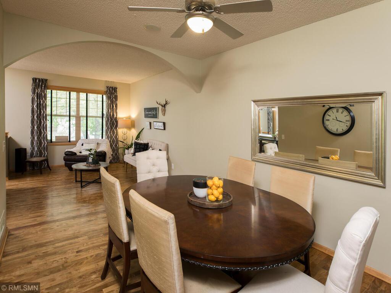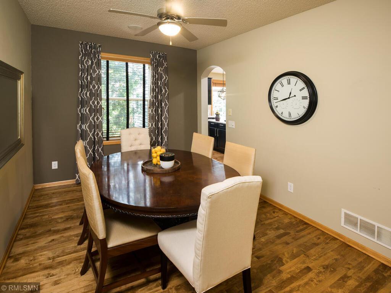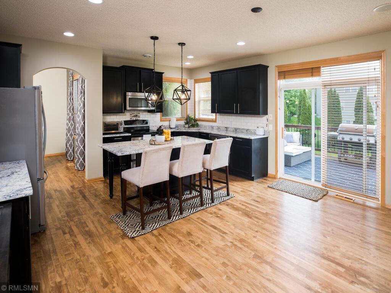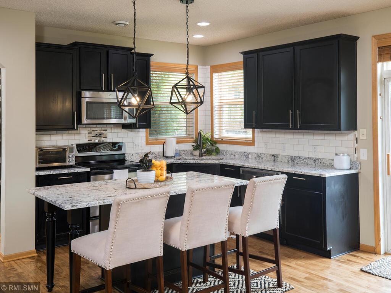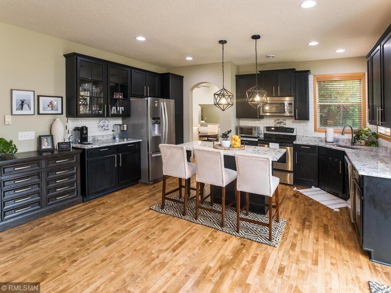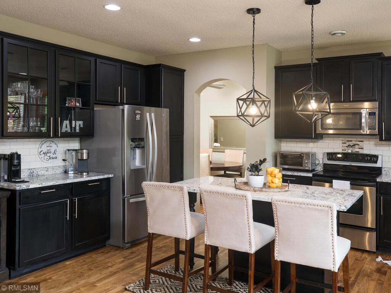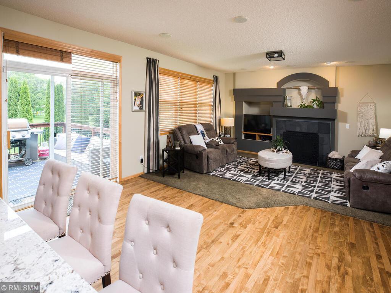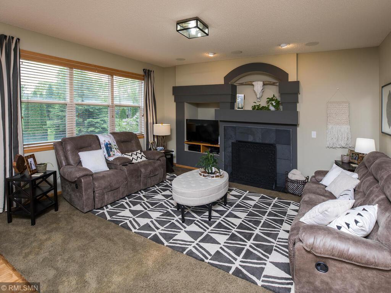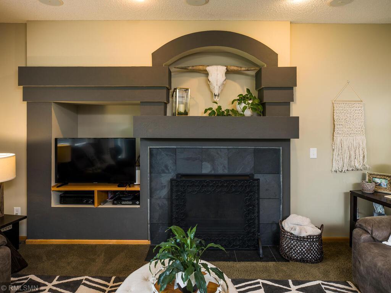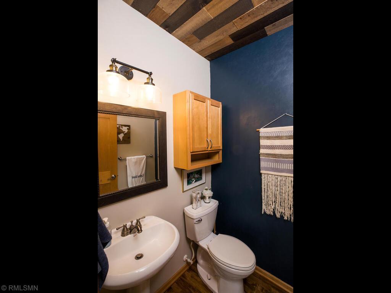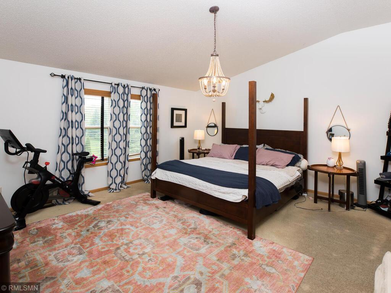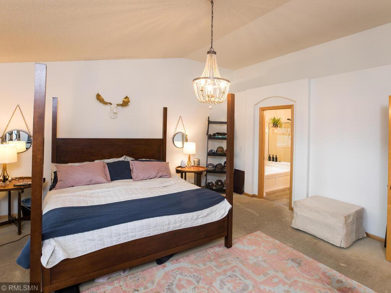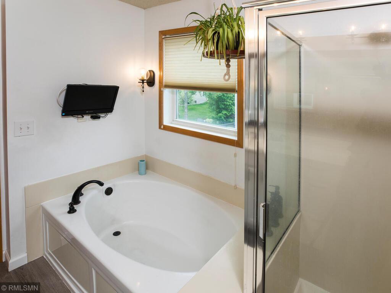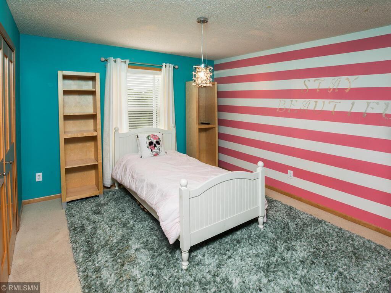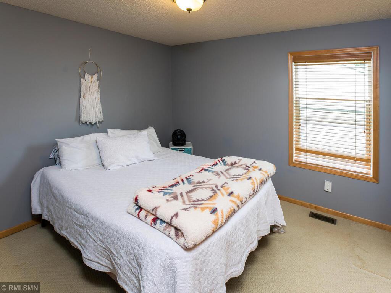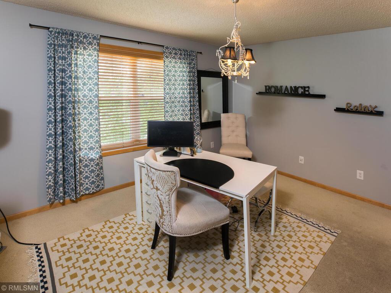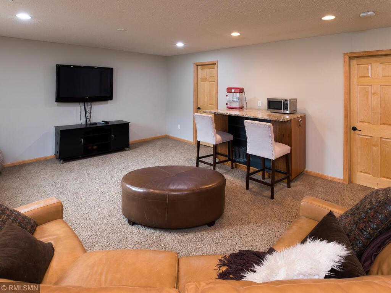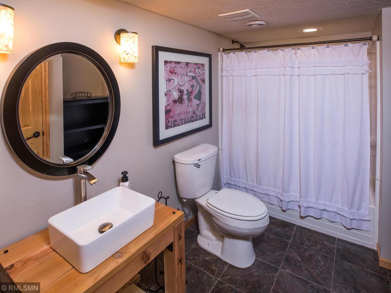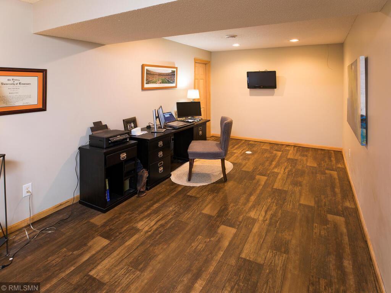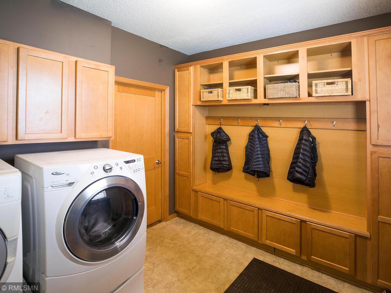11641 HASTINGS STREET
11641 Hastings Street, Minneapolis (Blaine), 55449, MN
-
Price: $549,900
-
Status type: For Sale
-
City: Minneapolis (Blaine)
-
Neighborhood: Club West 7th Add
Bedrooms: 4
Property Size :3993
-
Listing Agent: NST14883,NST63904
-
Property type : Single Family Residence
-
Zip code: 55449
-
Street: 11641 Hastings Street
-
Street: 11641 Hastings Street
Bathrooms: 4
Year: 2004
Listing Brokerage: Wright-Sherburne Realty
FEATURES
- Range
- Refrigerator
- Washer
- Dryer
- Microwave
- Water Softener Owned
- Cooktop
- Stainless Steel Appliances
DETAILS
Located in the highly sought-after Club West community. Close to amenities, parks, trails, and shopping! The main floor boasts a spacious kitchen with a large center island, newer stainless steel appliances, new granite countertops and tile backsplash. Hardwood floors throughout the main floor newly refinished, gas fireplace, formal dining, and a formal sitting room off the main entrance. The upper level features 4 bedrooms with a large bonus room. The primary suite has a soaking tub and separate shower with a large walk-in closet. Grand exterior with a large fenced in backyard w/deck and lower level patio. New roof/siding less than 7 years old. Newer HVAC and appliances. Lower level is complete with wet bar rough in. Daylight windows.
INTERIOR
Bedrooms: 4
Fin ft² / Living Area: 3993 ft²
Below Ground Living: 1218ft²
Bathrooms: 4
Above Ground Living: 2775ft²
-
Basement Details: Daylight/Lookout Windows, Finished, Sump Pump,
Appliances Included:
-
- Range
- Refrigerator
- Washer
- Dryer
- Microwave
- Water Softener Owned
- Cooktop
- Stainless Steel Appliances
EXTERIOR
Air Conditioning: Central Air
Garage Spaces: 3
Construction Materials: N/A
Foundation Size: 1361ft²
Unit Amenities:
-
- Porch
- Hardwood Floors
- Walk-In Closet
- In-Ground Sprinkler
- Kitchen Center Island
- Primary Bedroom Walk-In Closet
Heating System:
-
- Forced Air
ROOMS
| Upper | Size | ft² |
|---|---|---|
| Bedroom 1 | 16.0 X 17.0 | 256 ft² |
| Bedroom 2 | 12.0 X 11.0 | 144 ft² |
| Bedroom 3 | 12.0 X 13.0 | 144 ft² |
| Bedroom 4 | 11.0 X 13.0 | 121 ft² |
| Bonus Room | 14.0 X 12.0 | 196 ft² |
| Basement | Size | ft² |
|---|---|---|
| Exercise Room | 12.0 X 13.0 | 144 ft² |
| Great Room | 18.0 X 16.0 | 324 ft² |
| Main | Size | ft² |
|---|---|---|
| Family Room | 15.0 X 16.0 | 225 ft² |
| Dining Room | 12.0 X 13.0 | 144 ft² |
LOT
Acres: N/A
Lot Size Dim.: 68 X 131 X 80 X 130
Longitude: 45.1816
Latitude: -93.2249
Zoning: Residential-Single Family
FINANCIAL & TAXES
Tax year: 2024
Tax annual amount: $6,220
MISCELLANEOUS
Fuel System: N/A
Sewer System: City Sewer/Connected
Water System: City Water/Connected
ADITIONAL INFORMATION
MLS#: NST7723509
Listing Brokerage: Wright-Sherburne Realty

ID: 3515601
Published: April 05, 2025
Last Update: April 05, 2025
Views: 20


