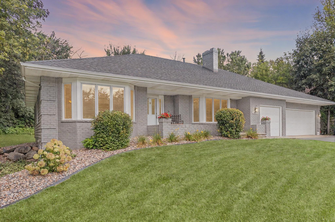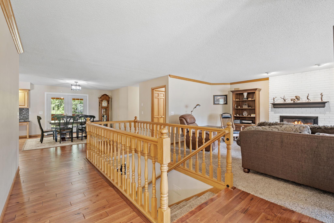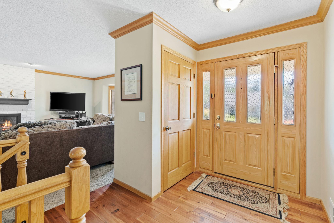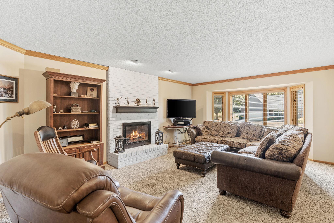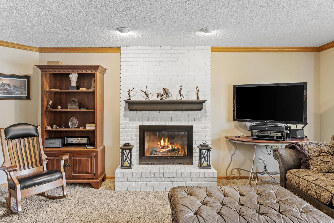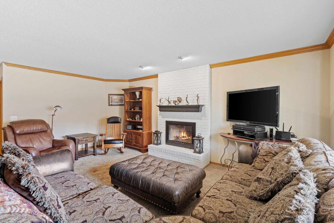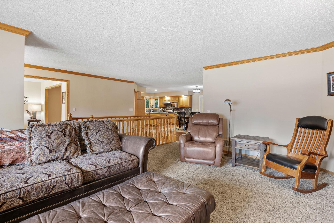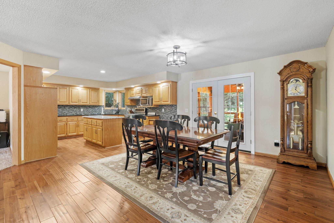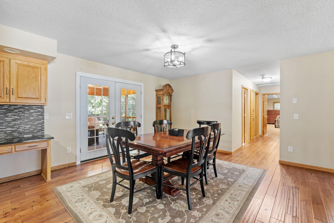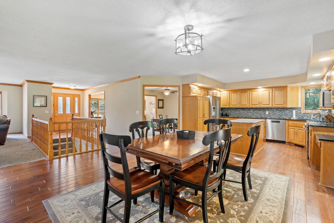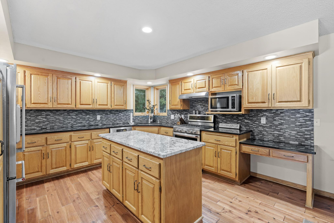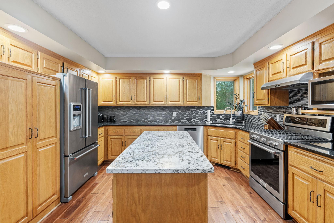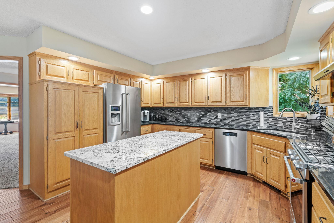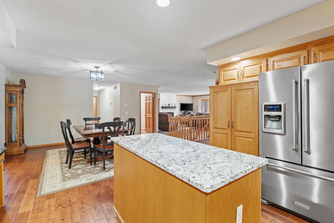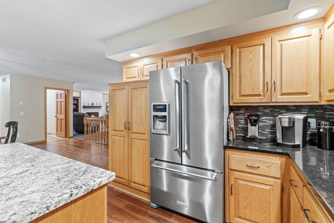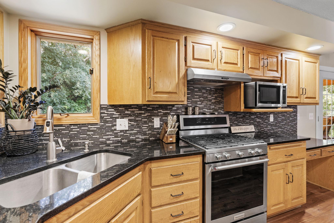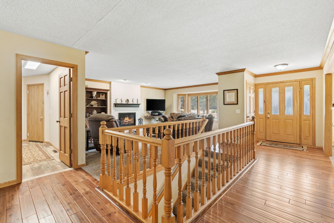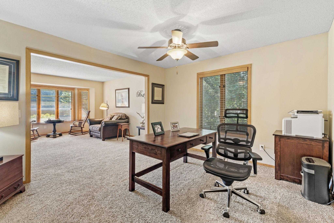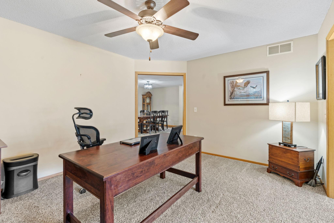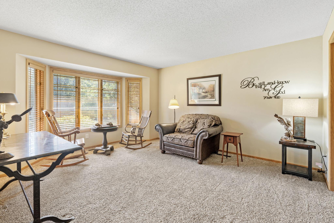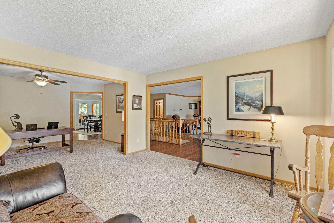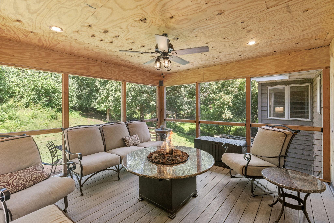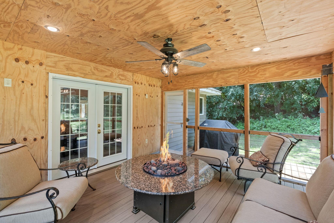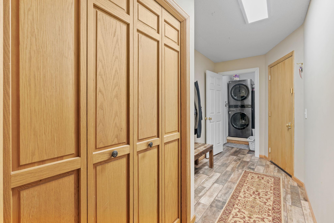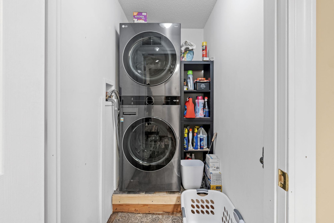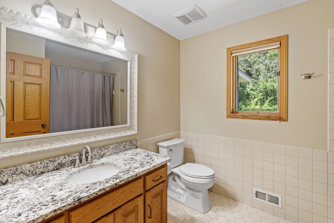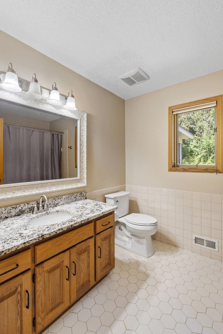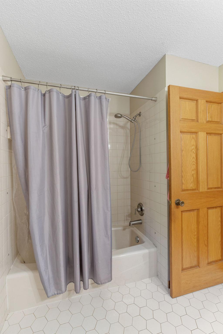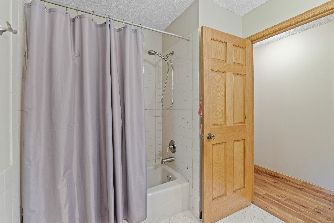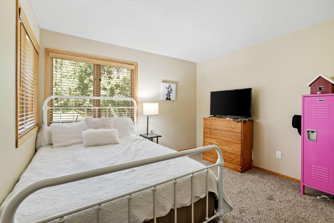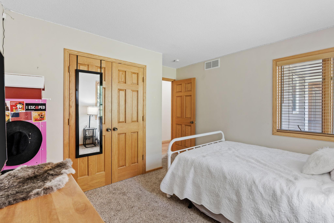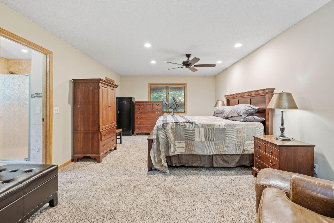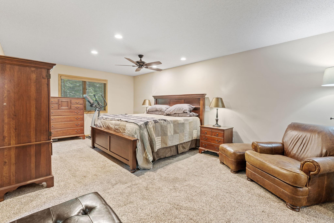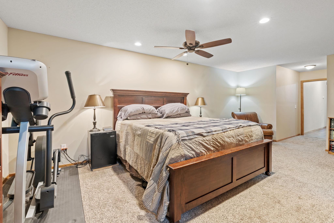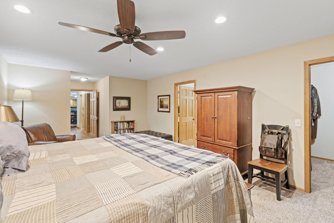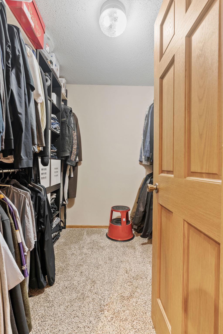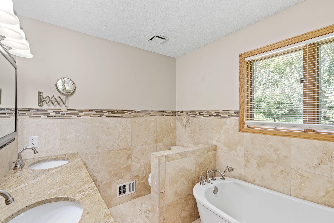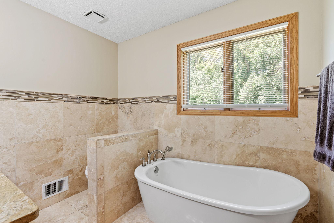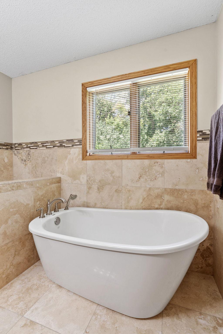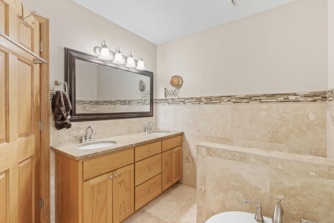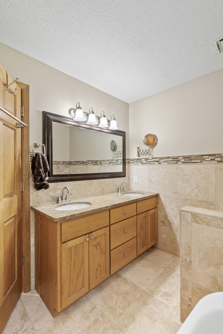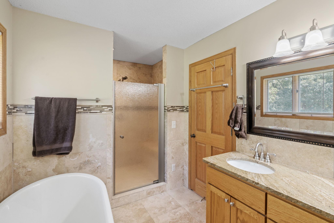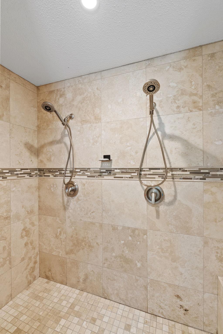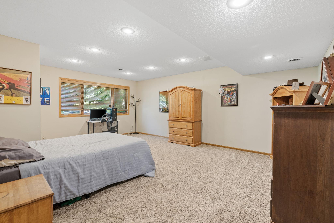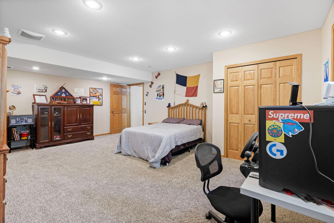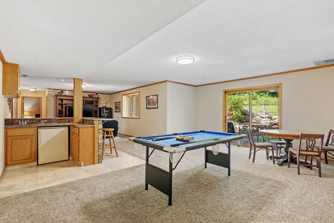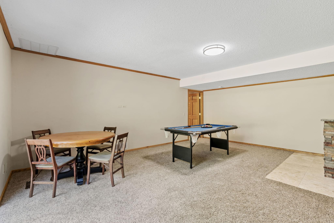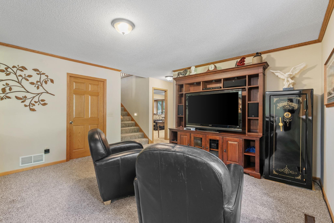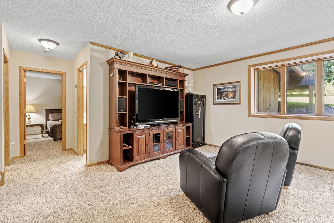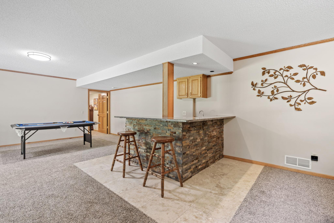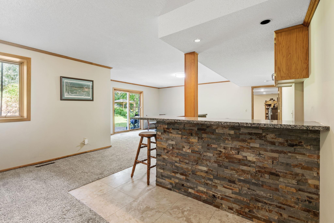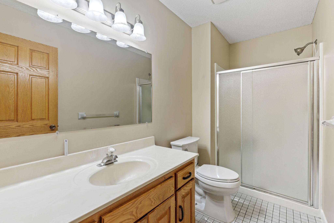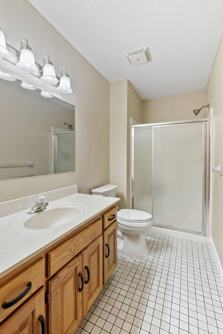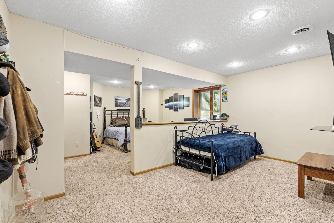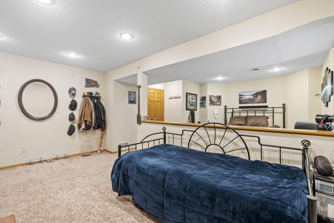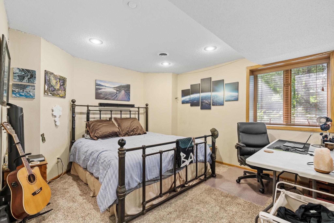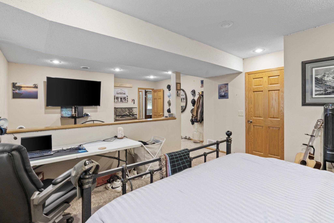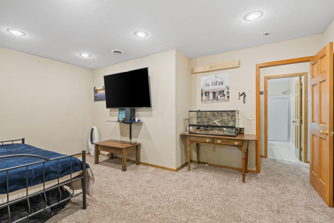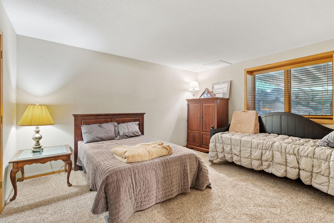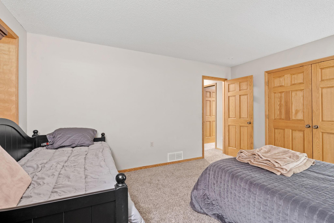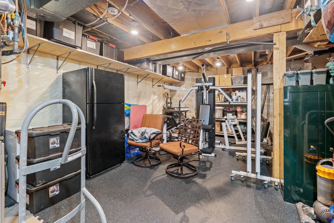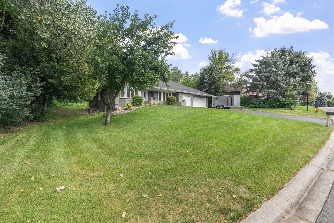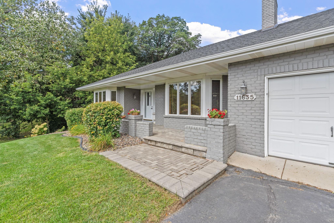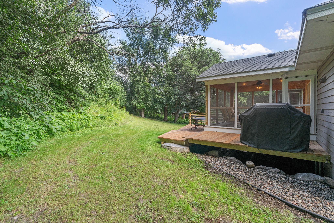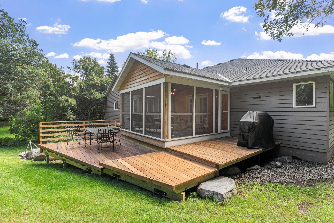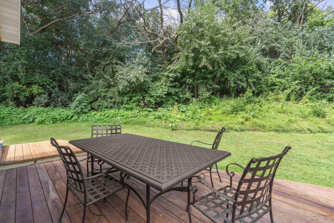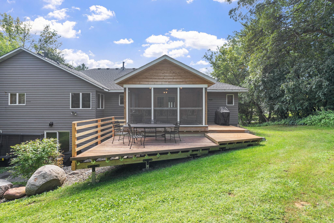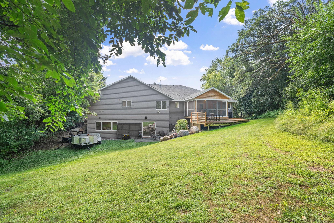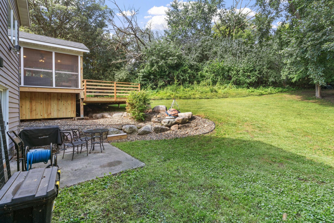11635 177TH STREET
11635 177th Street, Lakeville, 55044, MN
-
Property type : Single Family Residence
-
Zip code: 55044
-
Street: 11635 177th Street
-
Street: 11635 177th Street
Bathrooms: 3
Year: 1989
Listing Brokerage: Exp Realty, LLC.
FEATURES
- Range
- Refrigerator
- Washer
- Dryer
- Microwave
- Dishwasher
- Disposal
DETAILS
Stunning 5-bedroom, 3-bath one-story home perfectly situated near Brackett’s Crossing Country Club and Orchard Lake. The main level showcases an open floor plan with a spacious kitchen, stainless steel appliances, granite counters, and a center island designed for gathering. Hardwood floors flow through the kitchen and informal dining area, while the large living room features carpet and a cozy brick-surround gas fireplace. A versatile flex room on this level works perfectly as an office, playroom, or extra lounge space. The primary suite is a retreat with a walk-in closet and a private bath that includes a custom tile shower. Enjoy the bonus of a bright 3-season porch that connects seamlessly to the backyard, creating the perfect spot to sip coffee in the mornings or unwind on summer nights. The expansive lower level is built for entertaining with a wet bar, a generous family/game room, and three oversized bedrooms. Step outside to a private backyard with a newly added deck, the perfect place to relax or host summer get-togethers. 2-year-old roof!
INTERIOR
Bedrooms: 5
Fin ft² / Living Area: 4004 ft²
Below Ground Living: 1870ft²
Bathrooms: 3
Above Ground Living: 2134ft²
-
Basement Details: Daylight/Lookout Windows, Egress Window(s), Finished, Full, Walkout,
Appliances Included:
-
- Range
- Refrigerator
- Washer
- Dryer
- Microwave
- Dishwasher
- Disposal
EXTERIOR
Air Conditioning: Central Air
Garage Spaces: 3
Construction Materials: N/A
Foundation Size: 2134ft²
Unit Amenities:
-
- Kitchen Window
- Deck
- Natural Woodwork
- Hardwood Floors
- Walk-In Closet
- Washer/Dryer Hookup
- Tile Floors
Heating System:
-
- Forced Air
ROOMS
| Main | Size | ft² |
|---|---|---|
| Living Room | 14x14 | 196 ft² |
| Dining Room | 12x13 | 144 ft² |
| Family Room | 19x15 | 361 ft² |
| Kitchen | 13x14 | 169 ft² |
| Bedroom 1 | 22x13 | 484 ft² |
| Bedroom 2 | 12x11 | 144 ft² |
| Lower | Size | ft² |
|---|---|---|
| Bedroom 3 | 12x15 | 144 ft² |
| Bedroom 4 | 31x23 | 961 ft² |
| Bedroom 5 | 13x19 | 169 ft² |
| Amusement Room | 19x16 | 361 ft² |
| Bar/Wet Bar Room | 15x11 | 225 ft² |
LOT
Acres: N/A
Lot Size Dim.: 0x0
Longitude: 44.6934
Latitude: -93.3011
Zoning: Residential-Single Family
FINANCIAL & TAXES
Tax year: 2025
Tax annual amount: $7,714
MISCELLANEOUS
Fuel System: N/A
Sewer System: City Sewer/Connected
Water System: City Water/Connected
ADDITIONAL INFORMATION
MLS#: NST7795604
Listing Brokerage: Exp Realty, LLC.

ID: 4083578
Published: September 06, 2025
Last Update: September 06, 2025
Views: 16


