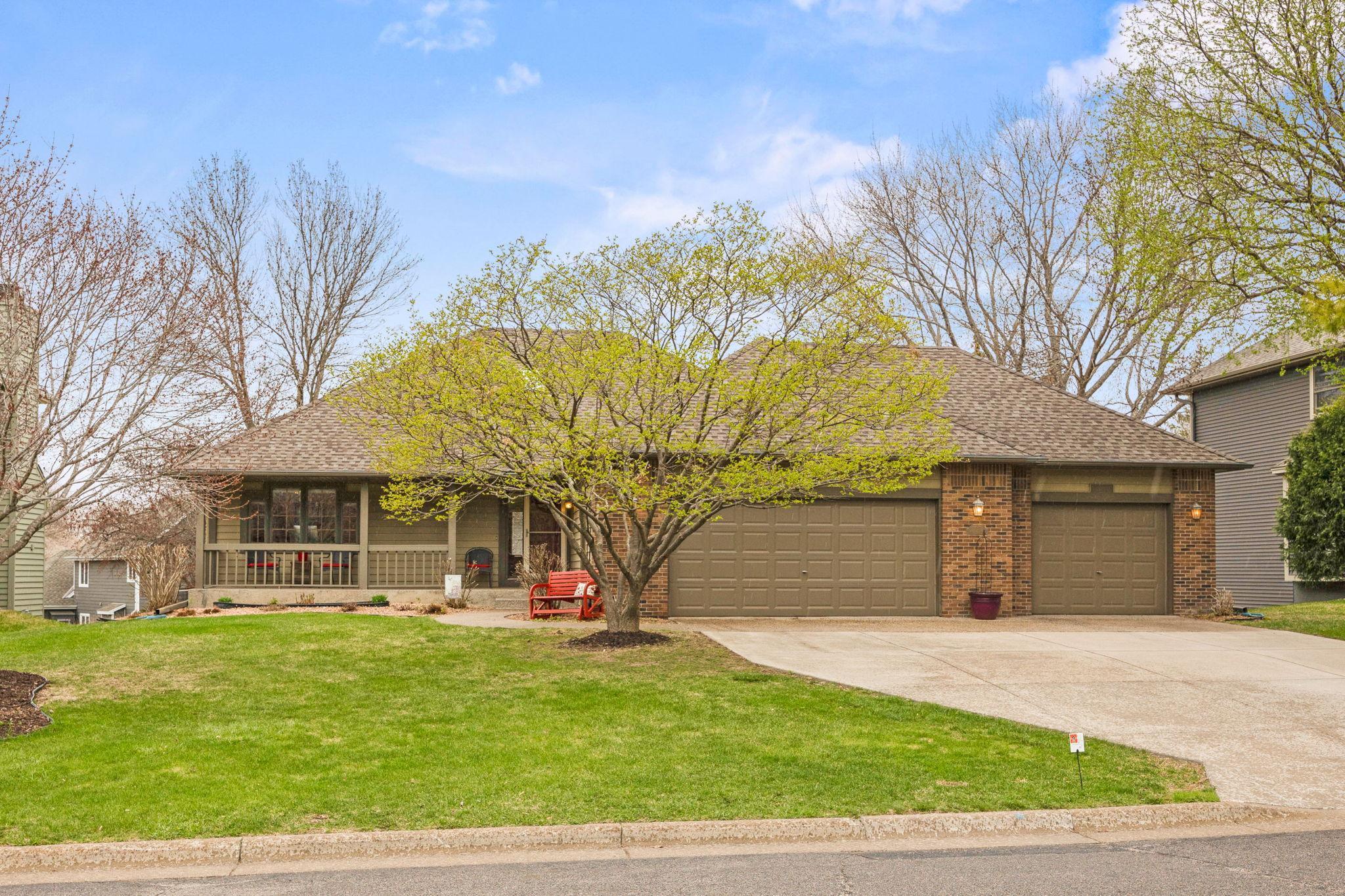11631 OAKVIEW COURT
11631 Oakview Court, Champlin, 55316, MN
-
Price: $519,000
-
Status type: For Sale
-
City: Champlin
-
Neighborhood: Highpointe At Elm Creek
Bedrooms: 3
Property Size :2399
-
Listing Agent: NST19315,NST44731
-
Property type : Single Family Residence
-
Zip code: 55316
-
Street: 11631 Oakview Court
-
Street: 11631 Oakview Court
Bathrooms: 3
Year: 1992
Listing Brokerage: RE/MAX Results
FEATURES
- Range
- Refrigerator
- Washer
- Dryer
- Microwave
- Exhaust Fan
- Dishwasher
- Water Softener Owned
- Disposal
- Gas Water Heater
- Stainless Steel Appliances
- Chandelier
DETAILS
Impeccably Maintained Executive Rambler with Outstanding Curb Appeal! Welcome to this beautifully cared-for one-story home, offering timeless style and modern comfort. From the moment you step into the tiled foyer, you’ll be impressed by the soaring vaulted ceilings, a wall of windows filling the space with natural light, and a bright, open floor plan. The chef’s kitchen features abundant cabinetry, granite countertops, stainless steel appliances, a center island, and a stylish tiled backsplash. All appliances are included! Adjacent to the kitchen, you'll find a spacious mudroom/laundry room complete with a washer, dryer, built-in sink, granite counters, and tiled backsplash. On the other side of the informal dining area, a charming four-season porch / family room opens to a large deck, perfect for relaxing or entertaining. The formal living room boasts architectural character with a bay window and connects seamlessly to a formal dining space. The generous primary suite offers a luxurious tiled bathroom with a deep jetted soaking tub, separate shower, and a large walk-in closet. A second main-floor bedroom sits near another full tiled bath. The walk-out lower level features a family room, a third bedroom with a walk-in closet, and an additional bath. There’s still plenty of unfinished space, giving you the opportunity to customize and add equity! Additional highlights include an oversized three-car garage, an attractive aggregate concrete front walkway, and a prime location near trails and parks. This home truly has it all — space, style, and an unbeatable setting. Schedule your showing today!
INTERIOR
Bedrooms: 3
Fin ft² / Living Area: 2399 ft²
Below Ground Living: 745ft²
Bathrooms: 3
Above Ground Living: 1654ft²
-
Basement Details: Block, Drain Tiled, Finished, Full, Partially Finished, Storage Space, Sump Pump, Walkout,
Appliances Included:
-
- Range
- Refrigerator
- Washer
- Dryer
- Microwave
- Exhaust Fan
- Dishwasher
- Water Softener Owned
- Disposal
- Gas Water Heater
- Stainless Steel Appliances
- Chandelier
EXTERIOR
Air Conditioning: Central Air
Garage Spaces: 3
Construction Materials: N/A
Foundation Size: 1489ft²
Unit Amenities:
-
- Kitchen Window
- Deck
- Porch
- Natural Woodwork
- Ceiling Fan(s)
- Walk-In Closet
- Vaulted Ceiling(s)
- In-Ground Sprinkler
- Skylight
- Kitchen Center Island
- Main Floor Primary Bedroom
Heating System:
-
- Forced Air
ROOMS
| Main | Size | ft² |
|---|---|---|
| Living Room | 18x12 | 324 ft² |
| Kitchen | 13x11 | 169 ft² |
| Dining Room | 13x10 | 169 ft² |
| Bedroom 1 | 15x12 | 225 ft² |
| Bedroom 2 | 10x10 | 100 ft² |
| Family Room | 14x11 | 196 ft² |
| Foyer | 10x05 | 100 ft² |
| Laundry | 9x8 | 81 ft² |
| Deck | 30x10 | 900 ft² |
| Primary Bathroom | 9x8 | 81 ft² |
| Garage | 23x37 | 529 ft² |
| Porch | 25x05 | 625 ft² |
| Lower | Size | ft² |
|---|---|---|
| Bedroom 3 | 15x10 | 225 ft² |
| Family Room | 22x16 | 484 ft² |
LOT
Acres: N/A
Lot Size Dim.: N/A
Longitude: 45.1653
Latitude: -93.4081
Zoning: Residential-Single Family
FINANCIAL & TAXES
Tax year: 2025
Tax annual amount: $5,558
MISCELLANEOUS
Fuel System: N/A
Sewer System: City Sewer/Connected
Water System: City Water/Connected
ADITIONAL INFORMATION
MLS#: NST7732939
Listing Brokerage: RE/MAX Results

ID: 3573682
Published: May 01, 2025
Last Update: May 01, 2025
Views: 1






