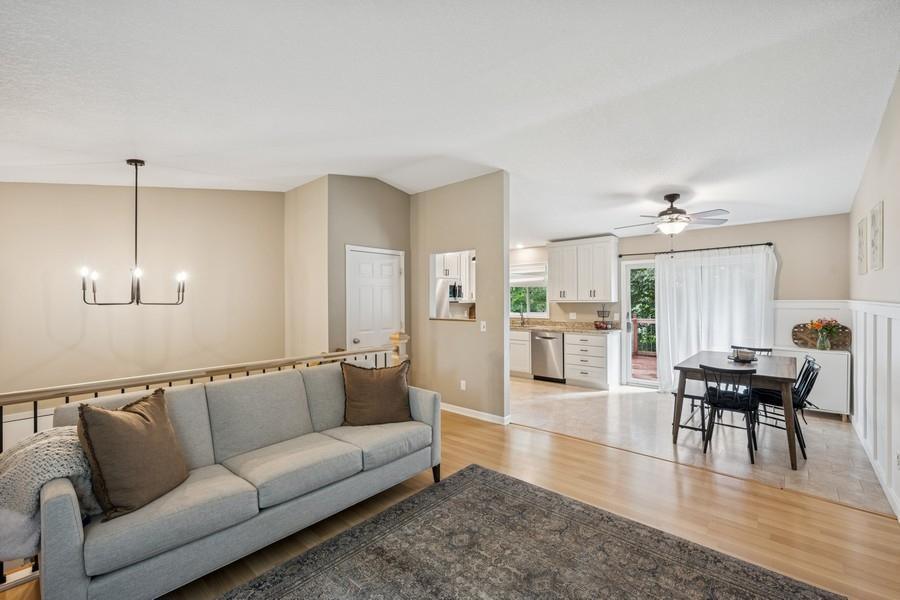11630 IDAHO AVENUE
11630 Idaho Avenue, Champlin, 55316, MN
-
Price: $375,000
-
Status type: For Sale
-
City: Champlin
-
Neighborhood: Country Acres 2nd Add
Bedrooms: 4
Property Size :1678
-
Listing Agent: NST10511,NST99819
-
Property type : Single Family Residence
-
Zip code: 55316
-
Street: 11630 Idaho Avenue
-
Street: 11630 Idaho Avenue
Bathrooms: 2
Year: 1984
Listing Brokerage: Keller Williams Classic Rlty NW
FEATURES
- Range
- Refrigerator
- Washer
- Dryer
- Microwave
- Dishwasher
- Disposal
- Stainless Steel Appliances
DETAILS
Welcome to this bright and beautifully updated 4-bedroom, 2-bathroom home located on a corner lot of a quiet cul-de-sac. Step into a refreshed interior filled with natural light, featuring board and batten accents and built-in shelving. The kitchen has been tastefully updated with granite countertops, updated cabinetry, and newer stainless steel appliances. The flow between indoor and outdoor living is seamless. A walkout deck off the kitchen leads to a spacious patio and a fully fenced backyard—ideal for hosting BBQs, enjoying peaceful evenings, or gatherings. The irrigation system helps keep the yard looking its best all season long. Located within walking distance to Andrews Park and Splash Pad, and just minutes from local shopping, dining, and schools. Commuters will appreciate the easy highway access for a smooth daily drive. Recent updates include a remodeled lower-level bathroom, new closet systems in two bedrooms, new dryer. The home also features smart home additions like a Nest thermostat and Arlo doorbell. Don’t miss the opportunity to own a well-maintained, character-filled home in a convenient and peaceful neighborhood.
INTERIOR
Bedrooms: 4
Fin ft² / Living Area: 1678 ft²
Below Ground Living: 785ft²
Bathrooms: 2
Above Ground Living: 893ft²
-
Basement Details: Daylight/Lookout Windows, Drain Tiled, Finished, Full, Sump Pump,
Appliances Included:
-
- Range
- Refrigerator
- Washer
- Dryer
- Microwave
- Dishwasher
- Disposal
- Stainless Steel Appliances
EXTERIOR
Air Conditioning: Central Air
Garage Spaces: 2
Construction Materials: N/A
Foundation Size: 893ft²
Unit Amenities:
-
- Patio
- Kitchen Window
- Deck
- Ceiling Fan(s)
- Vaulted Ceiling(s)
- Washer/Dryer Hookup
- In-Ground Sprinkler
- Tile Floors
Heating System:
-
- Forced Air
ROOMS
| Main | Size | ft² |
|---|---|---|
| Living Room | 18x14 | 324 ft² |
| Dining Room | 9x9 | 81 ft² |
| Kitchen | 10x9 | 100 ft² |
| Bedroom 1 | 13x10 | 169 ft² |
| Bedroom 2 | 11x10 | 121 ft² |
| Deck | 12x13 | 144 ft² |
| Lower | Size | ft² |
|---|---|---|
| Family Room | 17x13 | 289 ft² |
| Bedroom 3 | 11x9 | 121 ft² |
| Bedroom 4 | 11x9 | 121 ft² |
| Patio | 21x19 | 441 ft² |
LOT
Acres: N/A
Lot Size Dim.: 117x100x119x100
Longitude: 45.1657
Latitude: -93.3666
Zoning: Residential-Single Family
FINANCIAL & TAXES
Tax year: 2025
Tax annual amount: $3,924
MISCELLANEOUS
Fuel System: N/A
Sewer System: City Sewer/Connected
Water System: City Water/Connected
ADDITIONAL INFORMATION
MLS#: NST7761705
Listing Brokerage: Keller Williams Classic Rlty NW

ID: 3971724
Published: August 07, 2025
Last Update: August 07, 2025
Views: 1






