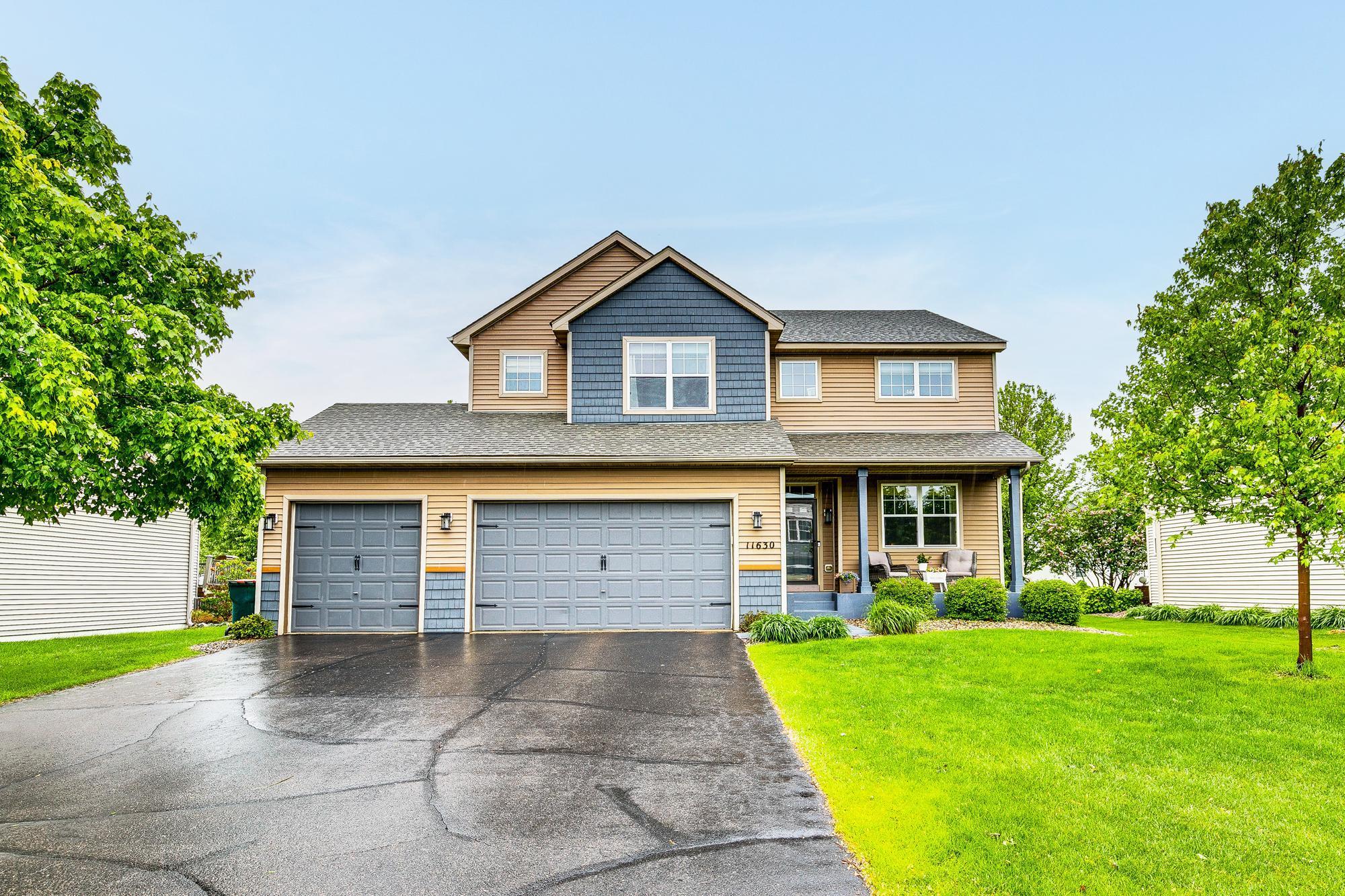11630 GOODHUE STREET
11630 Goodhue Street, Blaine, 55449, MN
-
Property type : Single Family Residence
-
Zip code: 55449
-
Street: 11630 Goodhue Street
-
Street: 11630 Goodhue Street
Bathrooms: 3
Year: 2004
Listing Brokerage: River Town Realty of MN, INC
FEATURES
- Range
- Refrigerator
- Washer
- Dryer
- Microwave
- Dishwasher
- Water Softener Owned
- Air-To-Air Exchanger
DETAILS
Beautifully updated home in the sought-after Club West neighborhood. The wonderful shared amenities include tennis, pool, trails, fitness center, and clubhouse. This lovely home is updated throughout, and features an open floorplan. The abundant windows give this home a bright and open feel. The Kitchen features new granite counters, stainless steel appliances, newer flooring, and updated cabinets. There's a breakfast counter for additional seating. The Dining Room offers a wonderful built-in, providing additional storage and counter space. Step out onto the spacious deck, the perfect outdoor place for your morning coffee or reading a book. The elegant Family Room features a beautiful fireplace with tile surround. Just right for a cozy evening, or entertaining family and friends. The main level office could easily be changed into a Living Room. New carpeting throughout the upper level and on the steps. The upper level features 4 bedrooms, and a great loft area that doubles as a second Office. The Primary Bedroom is generously sized, and features vaulted ceilings. The Primary Bath offers double sinks, tile flooring, a soaker tub, and separate shower. A large walk-in closet completes this wonderful Bedroom retreat. The lower level has a roughed in Bath. The utility room is framed-in as well. The lower level features egress windows and is the perfect equity-building opportunity. The backyard is fully fenced, great for kids and pets. The level yard is a great space for all of your outdoor activities. Don't miss the chance to make this wonderful home yours!
INTERIOR
Bedrooms: 4
Fin ft² / Living Area: 2768 ft²
Below Ground Living: N/A
Bathrooms: 3
Above Ground Living: 2768ft²
-
Basement Details: Egress Window(s), Full, Unfinished,
Appliances Included:
-
- Range
- Refrigerator
- Washer
- Dryer
- Microwave
- Dishwasher
- Water Softener Owned
- Air-To-Air Exchanger
EXTERIOR
Air Conditioning: Central Air
Garage Spaces: 3
Construction Materials: N/A
Foundation Size: 1440ft²
Unit Amenities:
-
- Kitchen Window
- Deck
- Porch
- Ceiling Fan(s)
- Walk-In Closet
- Vaulted Ceiling(s)
- Kitchen Center Island
- Tile Floors
- Primary Bedroom Walk-In Closet
Heating System:
-
- Forced Air
ROOMS
| Main | Size | ft² |
|---|---|---|
| Living Room | 14x12 | 196 ft² |
| Dining Room | 15x11 | 225 ft² |
| Family Room | 18x15 | 324 ft² |
| Kitchen | 14x13 | 196 ft² |
| Deck | 18x17 | 324 ft² |
| Laundry | 9x7 | 81 ft² |
| Upper | Size | ft² |
|---|---|---|
| Bedroom 1 | 17x17 | 289 ft² |
| Bedroom 2 | 18x14 | 324 ft² |
| Bedroom 3 | 13x12 | 169 ft² |
| Loft | 15x12 | 225 ft² |
| Bedroom 4 | 12x11 | 144 ft² |
| Primary Bathroom | 10x10 | 100 ft² |
LOT
Acres: N/A
Lot Size Dim.: 70x135
Longitude: 45.1812
Latitude: -93.227
Zoning: Residential-Single Family
FINANCIAL & TAXES
Tax year: 2024
Tax annual amount: $4,628
MISCELLANEOUS
Fuel System: N/A
Sewer System: City Sewer/Connected
Water System: City Water/Connected
ADITIONAL INFORMATION
MLS#: NST7751147
Listing Brokerage: River Town Realty of MN, INC

ID: 3724073
Published: May 30, 2025
Last Update: May 30, 2025
Views: 6






