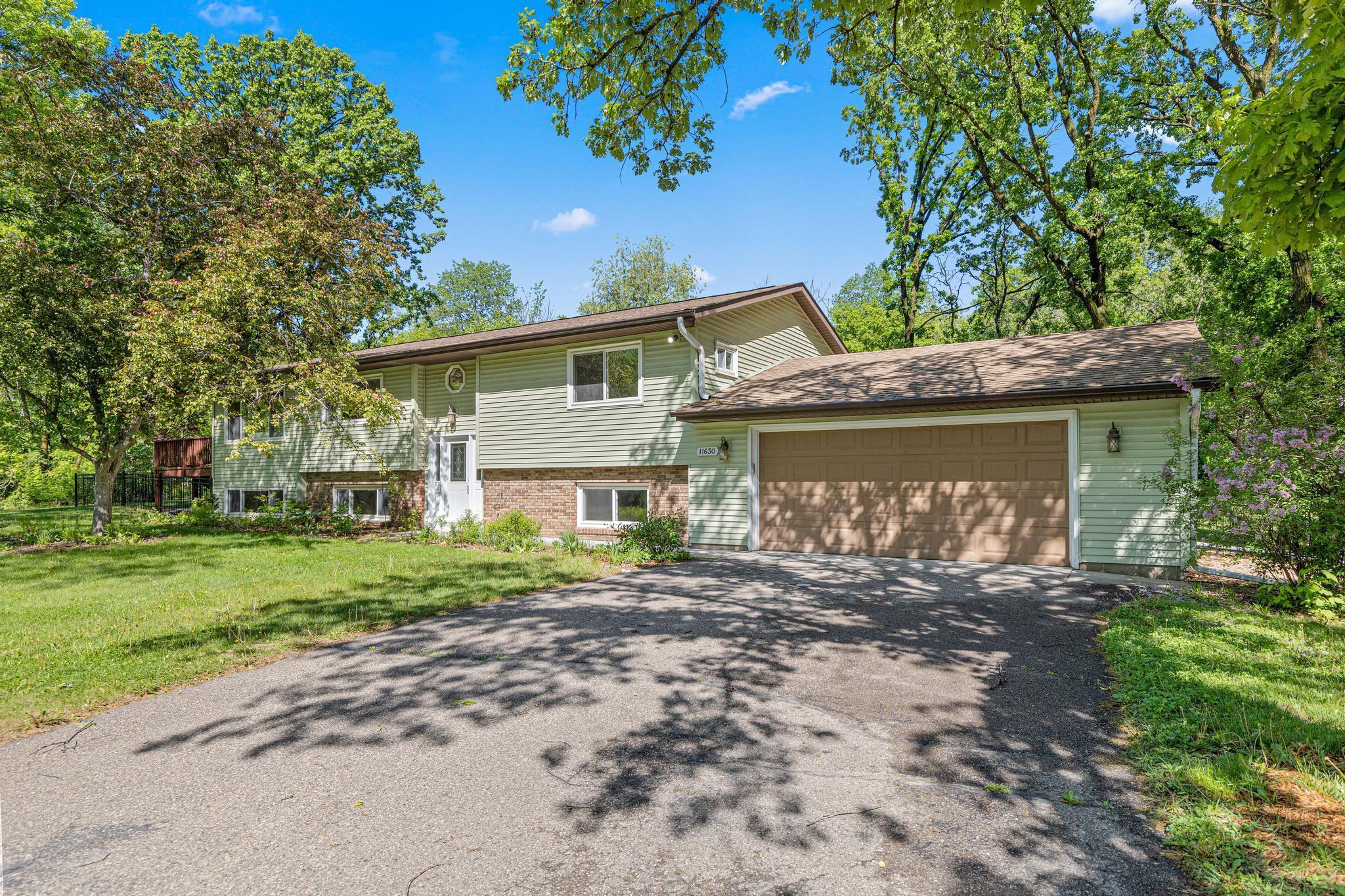11630 AKRON AVENUE
11630 Akron Avenue, Inver Grove Heights, 55077, MN
-
Price: $629,000
-
Status type: For Sale
-
City: Inver Grove Heights
-
Neighborhood: Carrollton Estates 4th Add
Bedrooms: 4
Property Size :3054
-
Listing Agent: NST25758,NST95936
-
Property type : Single Family Residence
-
Zip code: 55077
-
Street: 11630 Akron Avenue
-
Street: 11630 Akron Avenue
Bathrooms: 2
Year: 1975
Listing Brokerage: Fox Homes
FEATURES
- Range
- Refrigerator
- Washer
- Dryer
- Microwave
- Dishwasher
- Water Softener Owned
- Freezer
- Gas Water Heater
- Stainless Steel Appliances
DETAILS
Relaxation, privacy, and natural beauty converge in this stunning property — an idyllic retreat designed for both serene living and effortless entertaining. Nestled at the end of a private road and set on FIVE pristine acres, this exceptional property is a rare blend of elegance and country charm. Impeccably landscaped grounds feature lush greenery and tranquil wooded trails offering year-round enjoyment and scenic strolls. The expansive, park-like setting creates an entertainer’s paradise with a generous deck, gazebo, and fenced yard that includes a sparkling above-ground pool—ideal for summer gatherings, play, or pets. Despite its secluded ambiance, this sanctuary is conveniently located just minutes from suburban amenities and the vibrant offerings of the Twin Cities. Inside, the home boasts a sunlit main level with panoramic views that frame the natural surroundings. The inviting living room flows seamlessly into an oversized dining area and a large kitchen with sleek quartz countertops and solid oak cabinetry, creating the perfect backdrop for hosting and everyday living. Two spacious bedrooms and a stylish full bath complete this level. The walk-out lower level is equally impressive, with abundant natural light illuminating a spacious family room, a bright and airy home office, two additional bedrooms, flex room, which could easily be converted to a 5th bedroom, a ¾ bath, and a large laundry area with direct access to the heated, oversized garage—perfect for Minnesota winters. Outdoor amenities elevate this property even further, with a new above-ground pool (2023), raised garden beds, and a dedicated storage shed. Peace of mind comes with numerous recent updates, including a new septic system (2019) and 7/2025 compliance report, furnace and A/C (2023), privacy fencing and blinds (2022), and a radon mitigation system (2021). All of this is located within the award-winning District 196 school system, making this a truly exceptional place to call home.
INTERIOR
Bedrooms: 4
Fin ft² / Living Area: 3054 ft²
Below Ground Living: 1516ft²
Bathrooms: 2
Above Ground Living: 1538ft²
-
Basement Details: Daylight/Lookout Windows, Finished, Walkout,
Appliances Included:
-
- Range
- Refrigerator
- Washer
- Dryer
- Microwave
- Dishwasher
- Water Softener Owned
- Freezer
- Gas Water Heater
- Stainless Steel Appliances
EXTERIOR
Air Conditioning: Central Air
Garage Spaces: 2
Construction Materials: N/A
Foundation Size: 1505ft²
Unit Amenities:
-
- Patio
- Kitchen Window
- Deck
- Porch
- Natural Woodwork
- Ceiling Fan(s)
- Walk-In Closet
- Washer/Dryer Hookup
- Skylight
Heating System:
-
- Forced Air
ROOMS
| Main | Size | ft² |
|---|---|---|
| Living Room | 27x14 | 729 ft² |
| Dining Room | 15x14 | 225 ft² |
| Kitchen | 17x13 | 289 ft² |
| Bedroom 1 | 16x12 | 256 ft² |
| Bedroom 2 | 13x13 | 169 ft² |
| Deck | 38x37 | 1444 ft² |
| Gazebo | 12x12 | 144 ft² |
| Lower | Size | ft² |
|---|---|---|
| Bedroom 3 | 14x13 | 196 ft² |
| Bedroom 4 | 14x13 | 196 ft² |
| Family Room | 18x17 | 324 ft² |
| Office | 14x10 | 196 ft² |
| Flex Room | 13x10 | 169 ft² |
| Laundry | 19x13 | 361 ft² |
LOT
Acres: N/A
Lot Size Dim.: 266x820x269x820
Longitude: 44.7817
Latitude: -93.0826
Zoning: Residential-Single Family
FINANCIAL & TAXES
Tax year: 2024
Tax annual amount: $6,470
MISCELLANEOUS
Fuel System: N/A
Sewer System: Tank with Drainage Field
Water System: Well
ADDITIONAL INFORMATION
MLS#: NST7745635
Listing Brokerage: Fox Homes

ID: 3723055
Published: May 30, 2025
Last Update: May 30, 2025
Views: 8






