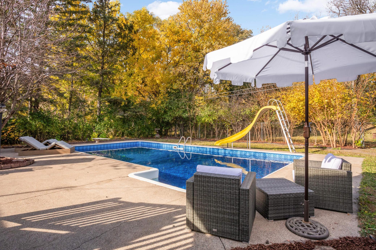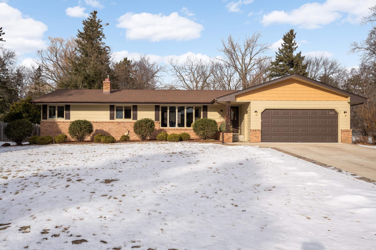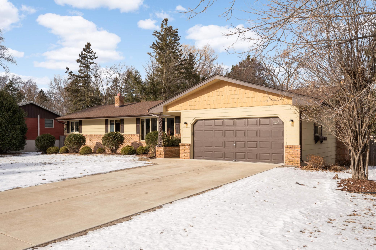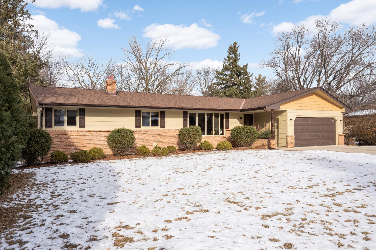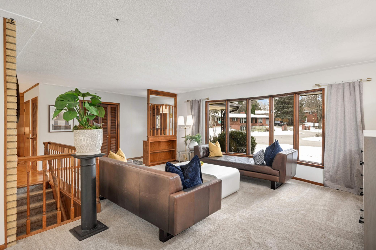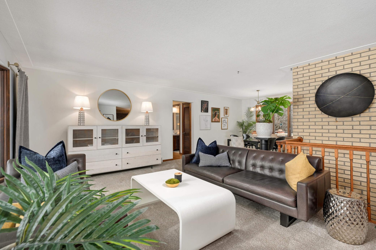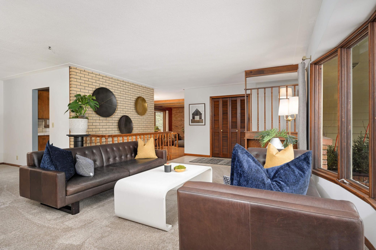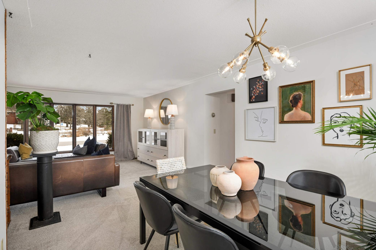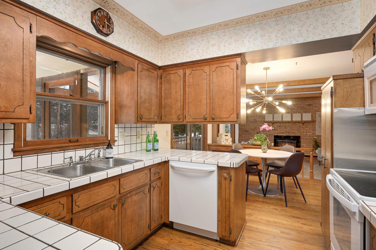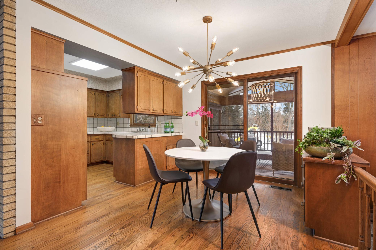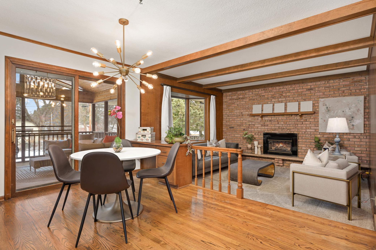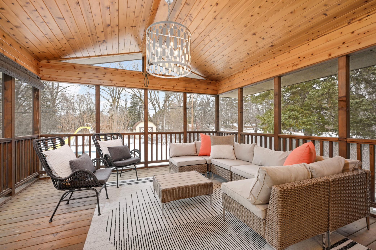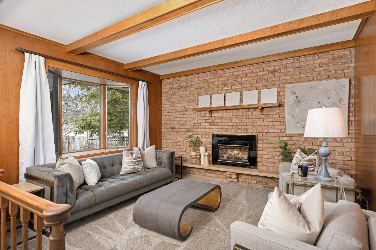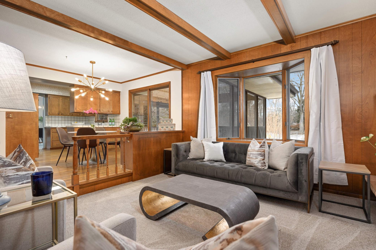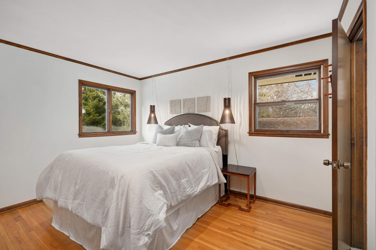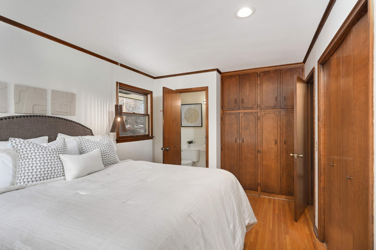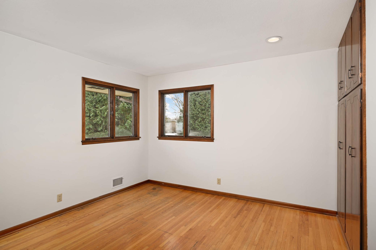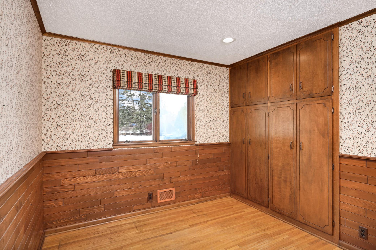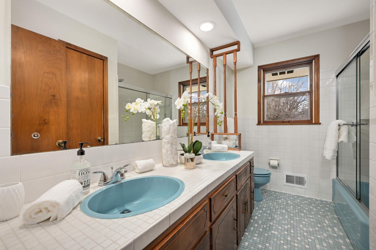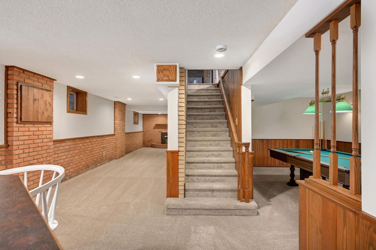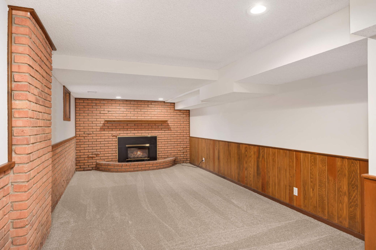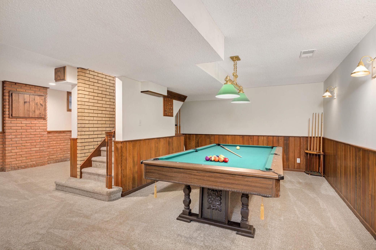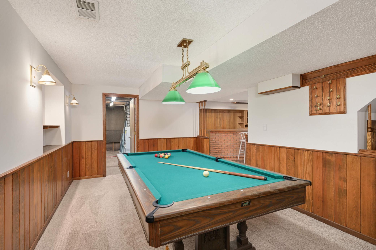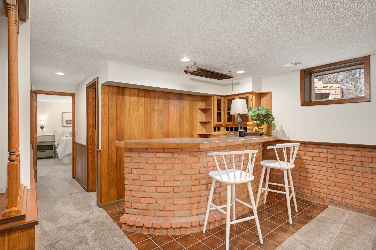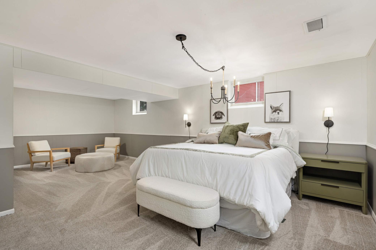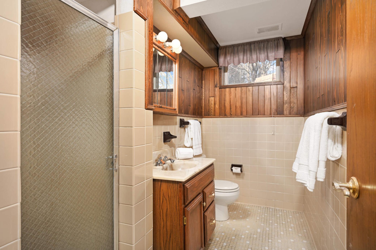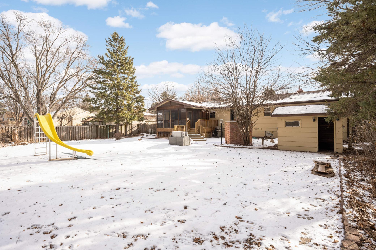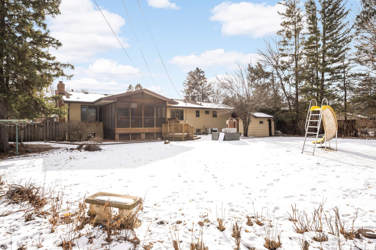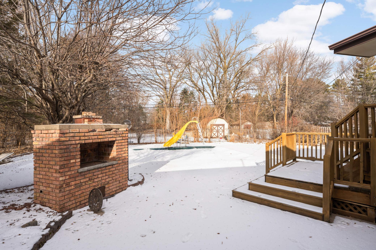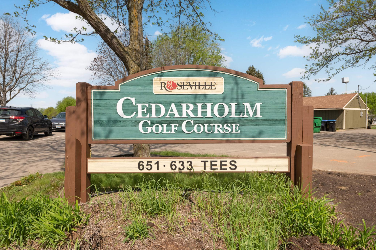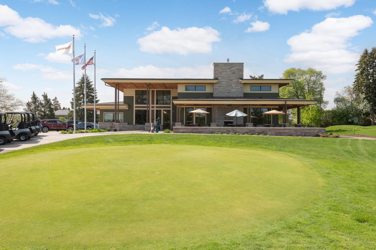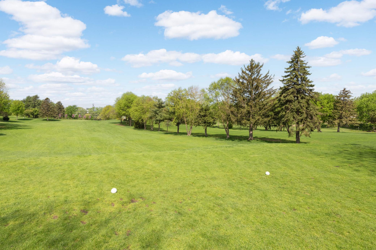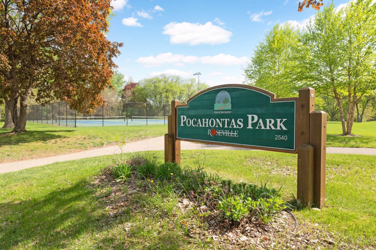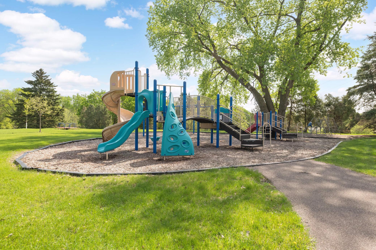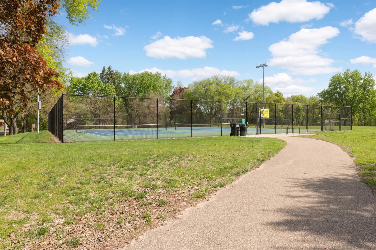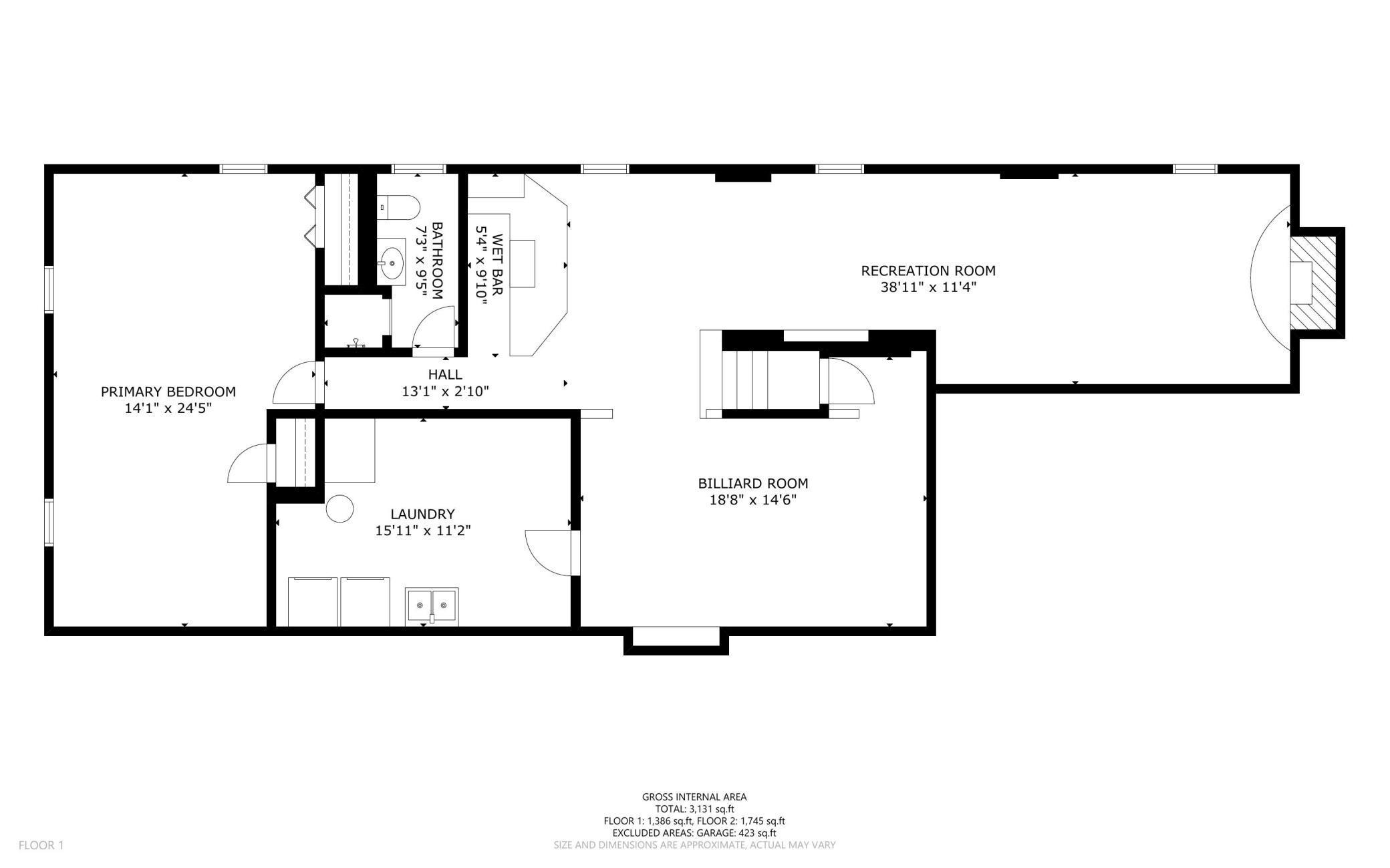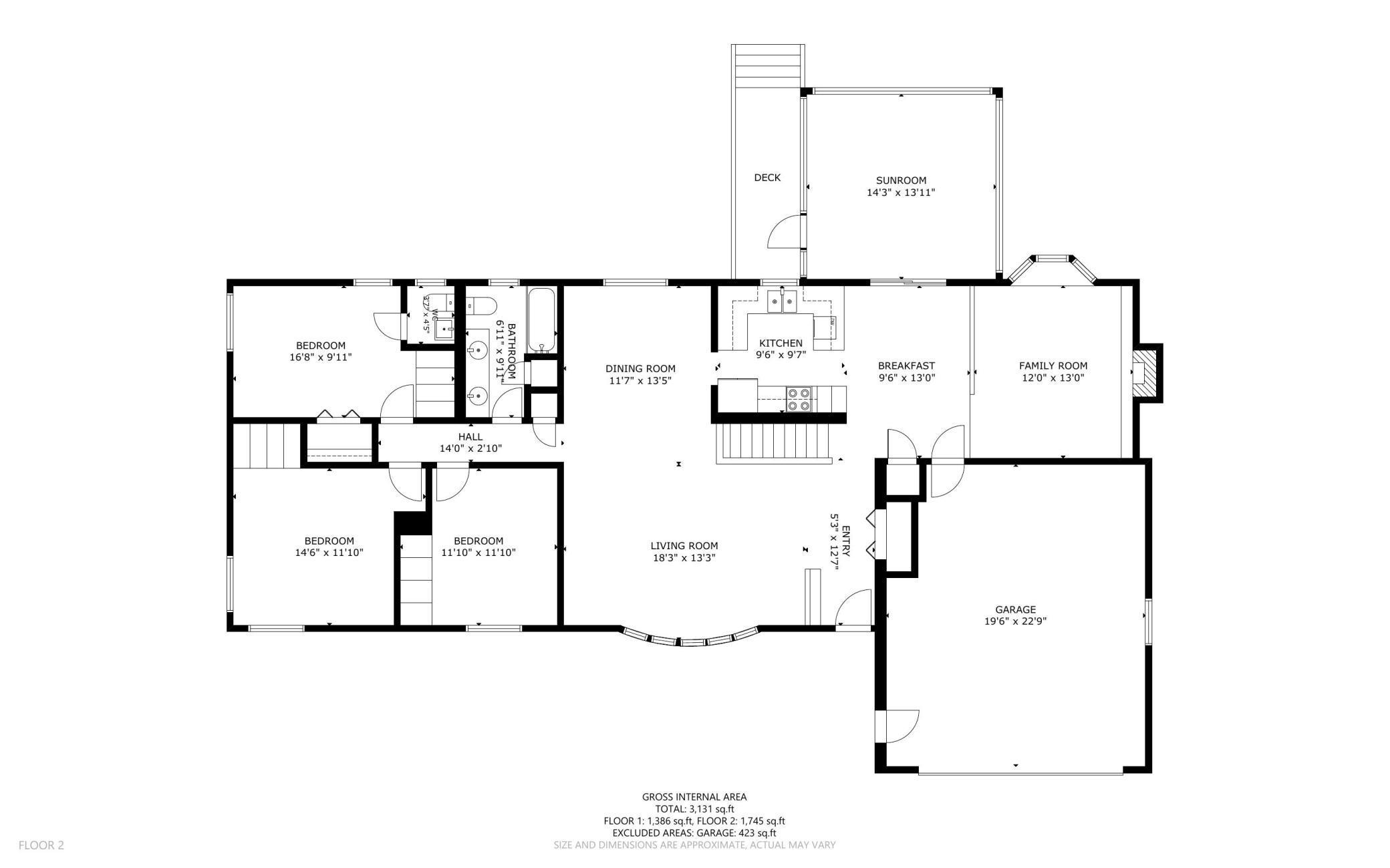1163 BROOKS AVENUE
1163 Brooks Avenue, Saint Paul (Roseville), 55113, MN
-
Price: $475,000
-
Status type: For Sale
-
City: Saint Paul (Roseville)
-
Neighborhood: Porte Park
Bedrooms: 4
Property Size :3031
-
Listing Agent: NST16731,NST96479
-
Property type : Single Family Residence
-
Zip code: 55113
-
Street: 1163 Brooks Avenue
-
Street: 1163 Brooks Avenue
Bathrooms: 3
Year: 1965
Listing Brokerage: Coldwell Banker Burnet
DETAILS
Spacious Original-Owner Home with Mid-Century Charm & Inground Pool. This beautifully maintained 4-bedroom, 3-bathroom home is a rare find, offering classic mid-century modern details and thoughtful updates throughout. Situated on nearly three-quarters of an acre, this original-owner home provides space, privacy, and convenience in a highly desirable location. Inside, you’ll find a spacious layout with three bedrooms on the main level, including a private en-suite 1/2 bath. Fresh paint, new carpet, and ample storage add to the home’s appeal. Step outside to enjoy your inground pool, complete with a brand-new liner and cover (2024)—perfect for summer relaxation. The screened-in three-season porch features an outdoor fireplace, creating a cozy retreat to take in the backyard views. Additional highlights include a heated two-car garage, a brand-new concrete driveway, and a fully finished basement. Centrally located between Willow Park and Central Park, and just minutes from shopping, dining, and recreational amenities, this home offers the best of both convenience and tranquility. A truly special home—schedule your showing today!
INTERIOR
Bedrooms: 4
Fin ft² / Living Area: 3031 ft²
Below Ground Living: 1286ft²
Bathrooms: 3
Above Ground Living: 1745ft²
-
Basement Details: Block, Daylight/Lookout Windows, Egress Window(s), Finished, Full, Tile Shower,
Appliances Included:
-
EXTERIOR
Air Conditioning: Central Air
Garage Spaces: 2
Construction Materials: N/A
Foundation Size: 1386ft²
Unit Amenities:
-
Heating System:
-
- Forced Air
ROOMS
| Main | Size | ft² |
|---|---|---|
| Bedroom 1 | 17x10 | 289 ft² |
| Bedroom 2 | 15x12 | 225 ft² |
| Bedroom 3 | 12x12 | 144 ft² |
| Dining Room | 12x14 | 144 ft² |
| Kitchen | 10x20 | 100 ft² |
| Living Room | 19x14 | 361 ft² |
| Family Room | 12x13 | 144 ft² |
| Lower | Size | ft² |
|---|---|---|
| Bedroom 4 | 14x24 | 196 ft² |
| Bonus Room | 38x12 | 1444 ft² |
| Bar/Wet Bar Room | 6x10 | 36 ft² |
| Billiard | 19x15 | 361 ft² |
LOT
Acres: N/A
Lot Size Dim.: 100x293
Longitude: 45.0167
Latitude: -93.1495
Zoning: Residential-Single Family
FINANCIAL & TAXES
Tax year: 2024
Tax annual amount: $4,924
MISCELLANEOUS
Fuel System: N/A
Sewer System: City Sewer/Connected
Water System: City Water/Connected
ADITIONAL INFORMATION
MLS#: NST7699835
Listing Brokerage: Coldwell Banker Burnet

ID: 3487753
Published: February 15, 2025
Last Update: February 15, 2025
Views: 19


