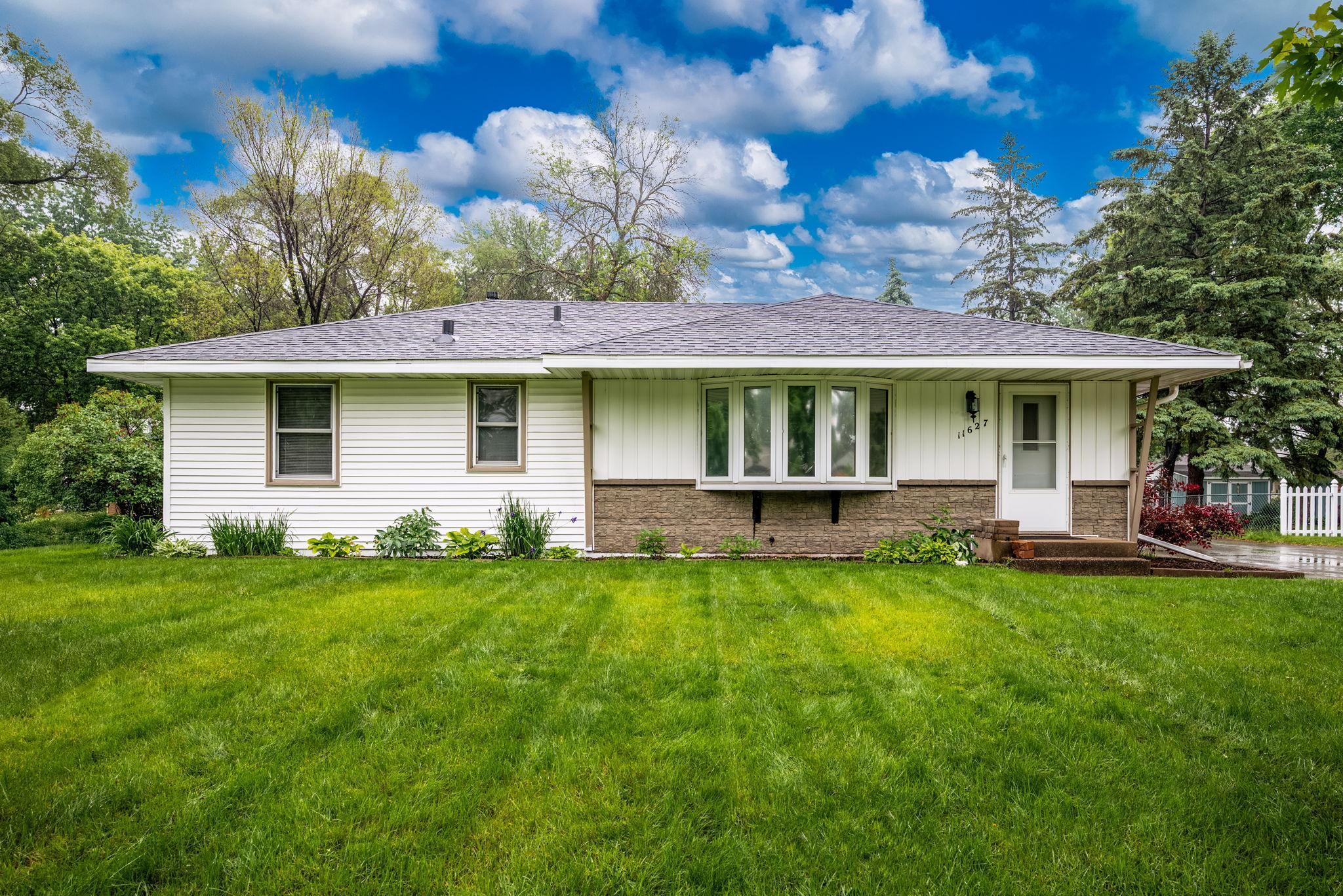11627 YUKON STREET
11627 Yukon Street, Minneapolis (Coon Rapids), 55433, MN
-
Price: $337,500
-
Status type: For Sale
-
Neighborhood: Thompson Heights 3rd Add
Bedrooms: 3
Property Size :1852
-
Listing Agent: NST16725,NST50975
-
Property type : Single Family Residence
-
Zip code: 55433
-
Street: 11627 Yukon Street
-
Street: 11627 Yukon Street
Bathrooms: 2
Year: 1960
Listing Brokerage: Counselor Realty, Inc
FEATURES
- Range
- Refrigerator
- Washer
- Dryer
- Microwave
- Dishwasher
- Water Softener Owned
- Gas Water Heater
- Stainless Steel Appliances
DETAILS
This beautifully-maintained and updated one-story home is move-in ready, offering comfort, functionality, and a fantastic location in the heart of Coon Rapids. The updated kitchen features granite countertops, newer cabinetry, a custom storage bench, stainless steel appliances, built-in microwave, modern lighting, and low-maintenance vinyl flooring. Adjacent to the kitchen, the dining room includes stylish lighting and opens to a 3-season porch with vaulted ceilings and wraparound windows—perfect for entertaining or relaxing. The spacious living room is filled with natural light, highlighted by a charming bowed window with mirror tint for added daytime privacy. Hardwood floors flow throughout the main level, enhancing the warmth and character of the home. The updated main bathroom boasts an extra-deep soaking tub with glass sliding doors, dual-sink vanity, vinyl flooring, and oversized medicine cabinets offering ample storage. Shiplap accents and updated lighting give this bathroom a fresh, modern feel. The primary bedroom includes an upgraded closet for added convenience. The finished lower level offers even more living space with a large amusement/family room, an office and den, a bedroom with egress window, and a ¾ bathroom—ideal for guests. Updated flooring throughout enhances both style and comfort. Outside, enjoy a fully fenced backyard and an oversized 22x22 garage with a dedicated workshop area. Additional features include a newer roof, maintenance-free vinyl siding, and a location that can’t be beat—walking distance to a local park and just minutes from the Northstar Rail, Coon Rapids Middle School, Coon Rapids Dam, Hwy 10, and numerous shopping and dining options.
INTERIOR
Bedrooms: 3
Fin ft² / Living Area: 1852 ft²
Below Ground Living: 891ft²
Bathrooms: 2
Above Ground Living: 961ft²
-
Basement Details: Block, Egress Window(s), Finished, Full, Storage Space,
Appliances Included:
-
- Range
- Refrigerator
- Washer
- Dryer
- Microwave
- Dishwasher
- Water Softener Owned
- Gas Water Heater
- Stainless Steel Appliances
EXTERIOR
Air Conditioning: Central Air
Garage Spaces: 1
Construction Materials: N/A
Foundation Size: 1125ft²
Unit Amenities:
-
- Kitchen Window
- Porch
- Natural Woodwork
- Hardwood Floors
- Ceiling Fan(s)
- Washer/Dryer Hookup
- In-Ground Sprinkler
- Main Floor Primary Bedroom
Heating System:
-
- Forced Air
ROOMS
| Main | Size | ft² |
|---|---|---|
| Living Room | 12x24 | 144 ft² |
| Dining Room | 11x11.5 | 125.58 ft² |
| Kitchen | 16.5x8 | 270.88 ft² |
| Bedroom 1 | 15x11.5 | 171.25 ft² |
| Bedroom 2 | 12x10 | 144 ft² |
| Three Season Porch | 16x16 | 256 ft² |
| Lower | Size | ft² |
|---|---|---|
| Bedroom 3 | 12x11 | 144 ft² |
| Family Room | 27.5x11 | 753.96 ft² |
| Office | 15x7 | 225 ft² |
| Laundry | 17x8 | 289 ft² |
| Den | 11x12 | 121 ft² |
LOT
Acres: N/A
Lot Size Dim.: 80X135
Longitude: 45.182
Latitude: -93.3305
Zoning: Residential-Single Family
FINANCIAL & TAXES
Tax year: 2024
Tax annual amount: $2,745
MISCELLANEOUS
Fuel System: N/A
Sewer System: City Sewer/Connected
Water System: City Water/Connected
ADITIONAL INFORMATION
MLS#: NST7753736
Listing Brokerage: Counselor Realty, Inc

ID: 3745263
Published: June 05, 2025
Last Update: June 05, 2025
Views: 4






