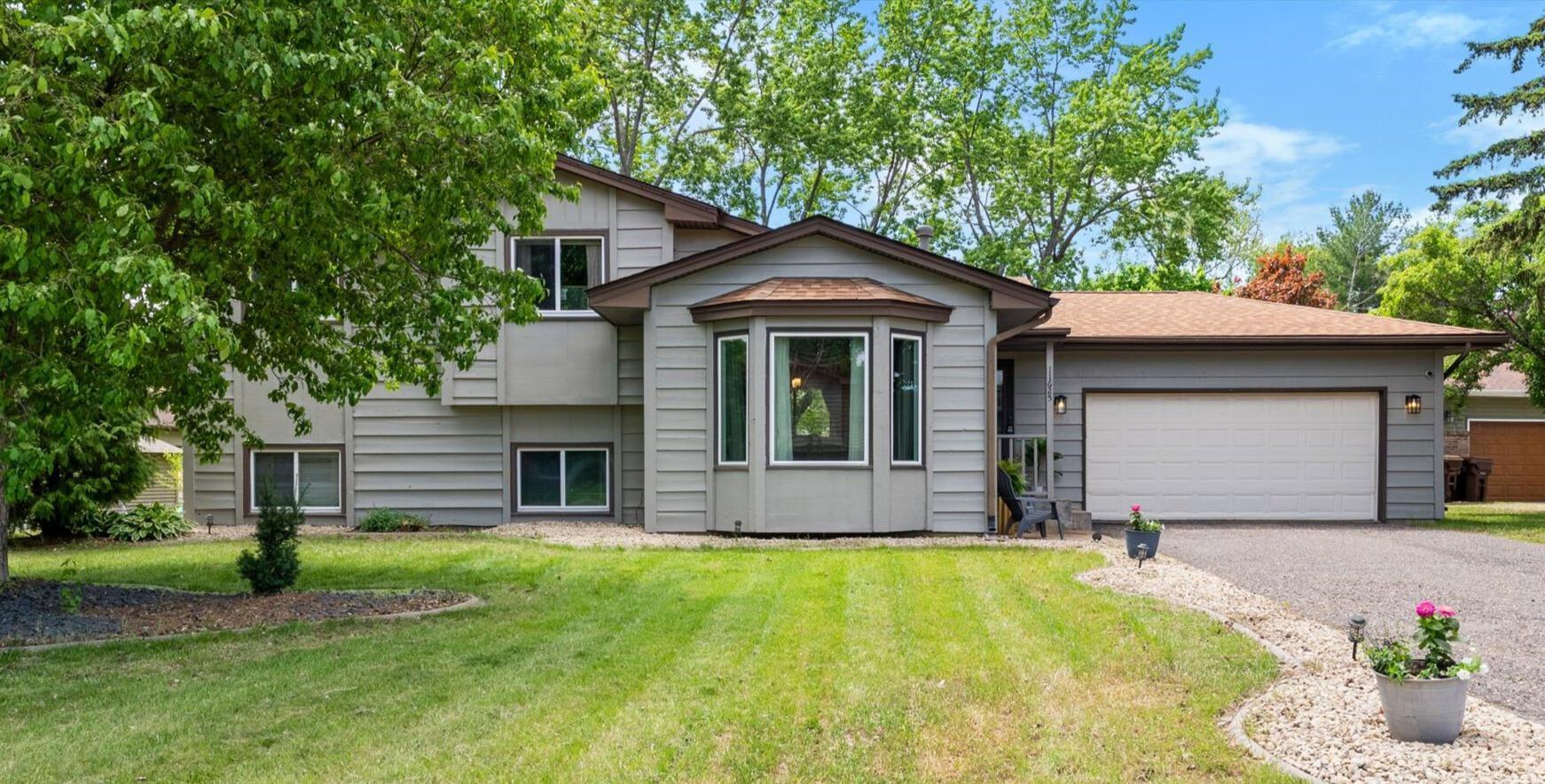11625 MARYLAND LANE
11625 Maryland Lane, Champlin, 55316, MN
-
Price: $365,000
-
Status type: For Sale
-
City: Champlin
-
Neighborhood: Heathers Estates
Bedrooms: 3
Property Size :1773
-
Listing Agent: NST10511,NST508244
-
Property type : Single Family Residence
-
Zip code: 55316
-
Street: 11625 Maryland Lane
-
Street: 11625 Maryland Lane
Bathrooms: 2
Year: 1985
Listing Brokerage: Keller Williams Classic Rlty NW
FEATURES
- Range
- Refrigerator
- Washer
- Dryer
- Microwave
- Dishwasher
- Water Softener Owned
- Disposal
- Cooktop
DETAILS
Welcome to this fantastic 3-bedroom, 2-bath 4-level splt home nestled on a peaceful cul-de-sac—offering comfort, style, and convenience. With fresh exterior paint and a newer roof, this home boasts excellent curb appeal and long-term value. Step inside to find gleaming hardwood floors that flow throughout the kitchen and dining room, creating a warm and inviting atmosphere. The open-concept layout seamlessly connects the living and dining areas to the kitchen, making it perfect for everyday living and entertaining. Upstairs, you'll find three spacious bedrooms and a full bath. The lower level features a versatile second living area with wood ceilings and a fireplace and a second full bath —ideal for a family room, office, or guest space. Additional highlights include a newly installed service door in the garage, adding functionality and ease of access. The private backyard and cul-de-sac location provide a tranquil setting with minimal traffic—great for outdoor enjoyment, kids, or pets. Located close to parks, schools, shopping, and dining, this move-in-ready home is a must-see!
INTERIOR
Bedrooms: 3
Fin ft² / Living Area: 1773 ft²
Below Ground Living: 591ft²
Bathrooms: 2
Above Ground Living: 1182ft²
-
Basement Details: Block, Daylight/Lookout Windows, Drain Tiled, Egress Window(s), Full, Partially Finished,
Appliances Included:
-
- Range
- Refrigerator
- Washer
- Dryer
- Microwave
- Dishwasher
- Water Softener Owned
- Disposal
- Cooktop
EXTERIOR
Air Conditioning: Central Air
Garage Spaces: 2
Construction Materials: N/A
Foundation Size: 1182ft²
Unit Amenities:
-
- Patio
- Kitchen Window
- Hardwood Floors
- Ceiling Fan(s)
- Walk-In Closet
- Washer/Dryer Hookup
- Skylight
- Kitchen Center Island
- Tile Floors
Heating System:
-
- Forced Air
ROOMS
| Main | Size | ft² |
|---|---|---|
| Living Room | 17X14 | 289 ft² |
| Dining Room | 12X9 | 144 ft² |
| Kitchen | 12X9 | 144 ft² |
| Foyer | 8X4 | 64 ft² |
| Patio | 10X10 | 100 ft² |
| Lower | Size | ft² |
|---|---|---|
| Family Room | 24X20 | 576 ft² |
| Upper | Size | ft² |
|---|---|---|
| Bedroom 1 | 16X12 | 256 ft² |
| Bedroom 2 | 11X10 | 121 ft² |
| Bedroom 3 | 10X10 | 100 ft² |
LOT
Acres: N/A
Lot Size Dim.: E119X90X45X57X150
Longitude: 45.1654
Latitude: -93.3725
Zoning: Residential-Single Family
FINANCIAL & TAXES
Tax year: 2024
Tax annual amount: $3,922
MISCELLANEOUS
Fuel System: N/A
Sewer System: City Sewer/Connected
Water System: City Water/Connected
ADITIONAL INFORMATION
MLS#: NST7747538
Listing Brokerage: Keller Williams Classic Rlty NW

ID: 3705492
Published: May 29, 2025
Last Update: May 29, 2025
Views: 14






