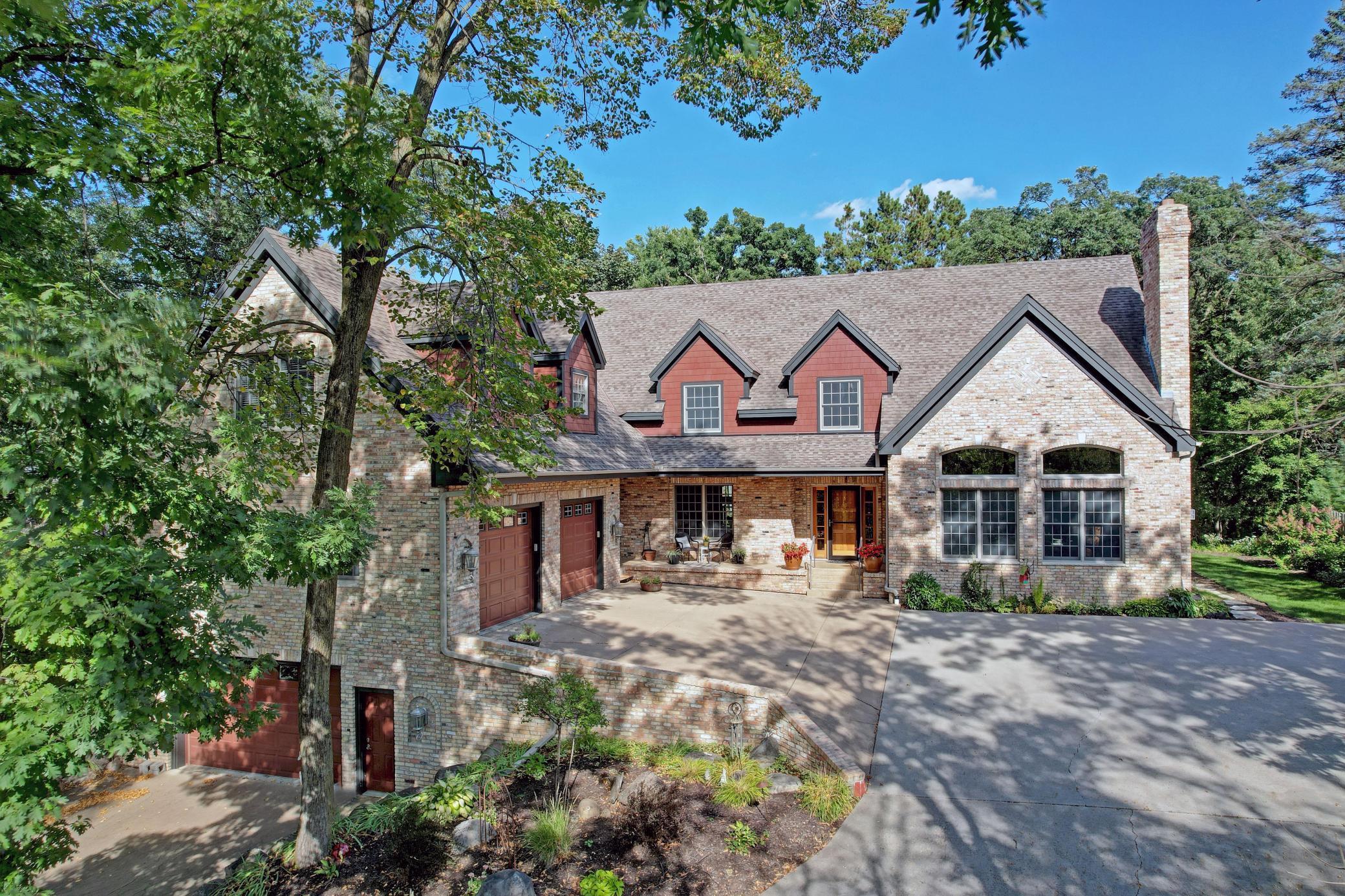11625 LIVE OAK DRIVE
11625 Live Oak Drive, Minnetonka, 55305, MN
-
Price: $1,650,000
-
Status type: For Sale
-
City: Minnetonka
-
Neighborhood: Sherwood Forest
Bedrooms: 6
Property Size :7229
-
Listing Agent: NST16731,NST75769
-
Property type : Single Family Residence
-
Zip code: 55305
-
Street: 11625 Live Oak Drive
-
Street: 11625 Live Oak Drive
Bathrooms: 8
Year: 2006
Listing Brokerage: Coldwell Banker Burnet
FEATURES
- Range
- Refrigerator
- Washer
- Dryer
- Microwave
- Dishwasher
- Disposal
- Wall Oven
- Stainless Steel Appliances
DETAILS
Sherwood Forest Luxury Retreat with Main-Floor Primary & Private Apartment. Perfectly positioned on over a half-acre in the coveted Sherwood Forest neighborhood, this residence offers a rare combination of elegance, privacy, and thoughtful modern updates. Surrounded by mature trees, the setting is both secluded and convenient—just minutes from downtown Wayzata and Minneapolis. The main level showcases a sophisticated wood-paneled library, a soaring living room with fireplace, formal dining, and a chef’s kitchen with custom cabinetry, updated quartz countertops, and high-end finishes. The main-floor primary suite provides a private retreat with luxurious bath amenities, walk-in closet, and direct access to the serene backyard. Upstairs, three spacious bedrooms, two with private en-suites. Each bedroom complete with custom designed walk-in closets. In addition, there is a fully self-contained apartment on the second level—complete with separate HVAC, custom cabinetry, full kitchen and a separate staircase to both garages—making this home ideal for multi-generational living or long-term guests. The lower level is designed for both recreation and relaxation. Family room with brick gas fireplace, features a custom wet bar, surround sound, & sizable egress windows for wonderful daylight. A finished studio adds flexibility as a sixth bedroom, office, or creative space. Outdoors, a new maintenance free deck overlooks the flat, tree-lined backyard with a stunning stone paver patio, firepit, and a charming freestanding “clubhouse" or shed. Beautiful natural landscaping with mature plantings creates a perfect environment for entertaining or quiet evenings at home. Extensive features/updates include new Hardie siding (2022–23), new AC (2023), invisible fencing, furnace motor (2025), heated floors in multiple baths and the lower garage, fresh interior/exterior paint, and new carpet in upstairs bedrooms and loft. Main floor laundry room and a 2nd laundry on the upper level. Sherwood Forest is a gem neighborhood offering a private oasis within a strong community. This residence blends timeless design with modern luxury—an ideal retreat for today’s living.
INTERIOR
Bedrooms: 6
Fin ft² / Living Area: 7229 ft²
Below Ground Living: 2121ft²
Bathrooms: 8
Above Ground Living: 5108ft²
-
Basement Details: Egress Window(s), Finished, Storage Space,
Appliances Included:
-
- Range
- Refrigerator
- Washer
- Dryer
- Microwave
- Dishwasher
- Disposal
- Wall Oven
- Stainless Steel Appliances
EXTERIOR
Air Conditioning: Central Air
Garage Spaces: 4
Construction Materials: N/A
Foundation Size: 2615ft²
Unit Amenities:
-
- Kitchen Window
- Deck
- Porch
- Natural Woodwork
- Hardwood Floors
- Ceiling Fan(s)
- Walk-In Closet
- Vaulted Ceiling(s)
- Paneled Doors
- Skylight
- Kitchen Center Island
- Wet Bar
- Tile Floors
- Main Floor Primary Bedroom
- Primary Bedroom Walk-In Closet
Heating System:
-
- Forced Air
- Radiant Floor
ROOMS
| Main | Size | ft² |
|---|---|---|
| Living Room | 21x16 | 441 ft² |
| Dining Room | 13x11 | 169 ft² |
| Kitchen | 21x15 | 441 ft² |
| Informal Dining Room | 10x15 | 100 ft² |
| Pantry (Walk-In) | 5x7 | 25 ft² |
| Laundry | 7x5 | 49 ft² |
| Bathroom | 7x5 | 49 ft² |
| Bedroom 1 | 14x17 | 196 ft² |
| Primary Bathroom | 8x17 | 64 ft² |
| Walk In Closet | 17x2 | 289 ft² |
| Patio | 37x28 | 1369 ft² |
| Porch | 28x7 | 784 ft² |
| Upper | Size | ft² |
|---|---|---|
| Loft | 23x14 | 529 ft² |
| Bedroom 2 | 18x14 | 324 ft² |
| Bathroom | 5x8 | 25 ft² |
| Walk In Closet | 4x7 | 16 ft² |
| Bathroom | 2x10 | 4 ft² |
| Bedroom 3 | 12x13 | 144 ft² |
| Walk In Closet | 6x9 | 36 ft² |
| Bedroom 4 | 13x15 | 169 ft² |
| Bathroom | 7x8 | 49 ft² |
| Walk In Closet | 5x5 | 25 ft² |
| Laundry | 6x5 | 36 ft² |
| Bedroom 5 | 15x13 | 225 ft² |
| Kitchen- 2nd | 19x26 | 361 ft² |
| Bathroom | 8x6 | 64 ft² |
| Garage | 27x29 | 729 ft² |
| Lower | Size | ft² |
|---|---|---|
| Family Room | 19x26 | 361 ft² |
| Bar/Wet Bar Room | 13x7 | 169 ft² |
| Bathroom | 9x7 | 81 ft² |
| Bonus Room | 13x7 | 169 ft² |
| Bedroom 6 | 21x16 | 441 ft² |
| Bathroom | 9x7 | 81 ft² |
| Storage | 6x4 | 36 ft² |
| Storage | 5x6 | 25 ft² |
| Utility Room | 31x12 | 961 ft² |
| Bathroom | 5x6 | 25 ft² |
| Garage | 27x29 | 729 ft² |
LOT
Acres: N/A
Lot Size Dim.: 131x276x50x292
Longitude: 44.9619
Latitude: -93.4264
Zoning: Residential-Single Family
FINANCIAL & TAXES
Tax year: 2025
Tax annual amount: $16,098
MISCELLANEOUS
Fuel System: N/A
Sewer System: City Sewer/Connected
Water System: City Water/Connected
ADDITIONAL INFORMATION
MLS#: NST7799200
Listing Brokerage: Coldwell Banker Burnet

ID: 4127514
Published: September 19, 2025
Last Update: September 19, 2025
Views: 1






