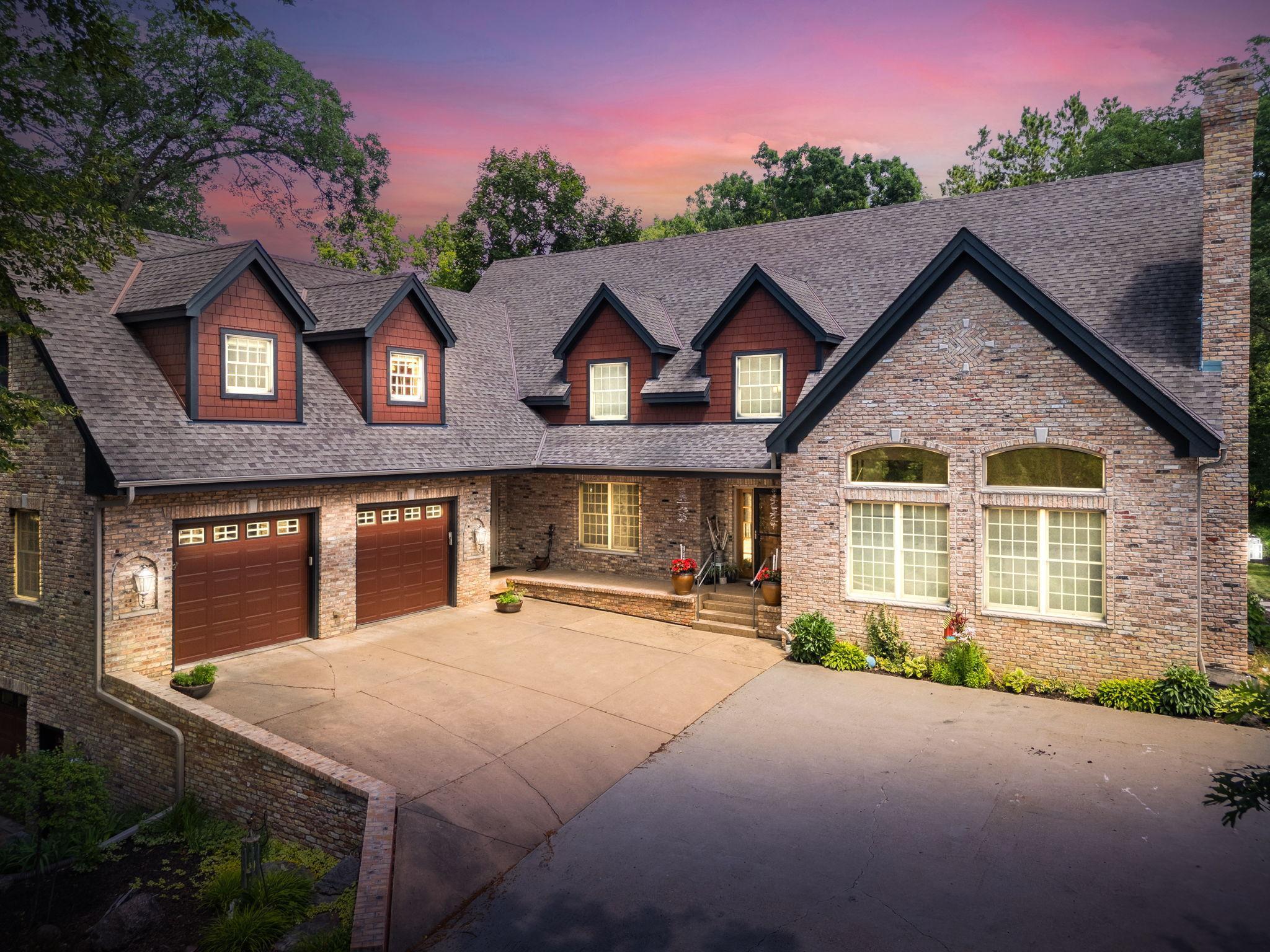11625 LIVE OAK DRIVE
11625 Live Oak Drive, Minnetonka, 55305, MN
-
Price: $1,750,000
-
Status type: For Sale
-
City: Minnetonka
-
Neighborhood: Replat Of Oak Knoll 3rd Add
Bedrooms: 6
Property Size :6757
-
Listing Agent: NST49072,NST228387
-
Property type : Single Family Residence
-
Zip code: 55305
-
Street: 11625 Live Oak Drive
-
Street: 11625 Live Oak Drive
Bathrooms: 8
Year: 2006
Listing Brokerage: North Coast Realty
FEATURES
- Range
- Refrigerator
- Washer
- Dryer
- Microwave
- Exhaust Fan
- Dishwasher
- Water Softener Owned
- Disposal
- Freezer
- Wall Oven
- Other
- Humidifier
- Central Vacuum
- Gas Water Heater
- Double Oven
- Stainless Steel Appliances
- Chandelier
DETAILS
Executive Estate Nestled in a Prime Minnetonka Wooded Neighborhood --- Welcome to this stunning executive home, perfectly situated on a spacious half-acre lot surrounded by mature trees for ultimate privacy and tranquility. Thoughtfully designed with an open floor plan, soaring vaulted ceilings, and a sunlit loft, this residence seamlessly blends comfort and luxury. The main-level primary suite offers a private retreat, while three additional bedrooms and three baths upstairs provide ample space for family and guests. Need extra flexibility? A separate nanny or in-law apartment with its own private entrance makes multi-generational living a breeze. Crafted with newer construction and high-end finishes throughout, this home features a spacious gourmet kitchen with both informal and formal dining areas — perfect for everyday living and elegant entertaining alike. The lower level is an entertainer’s dream, complete with a large recreation room, a custom bar, and a wine cellar for your collection. A versatile workshop space could easily be transformed into additional bedrooms, a home gym, or a hobby room to suit your lifestyle. For added convenience and comfort, the property offers two separate, heated garages — providing plenty of space for vehicles, storage, or a workshop. Enjoy the beauty of your expansive yard — ideal for outdoor gatherings or simply relaxing in your own private oasis. There’s too much to list — be sure to view the supplements for a detailed floor plan and a 3D virtual walk-through.
INTERIOR
Bedrooms: 6
Fin ft² / Living Area: 6757 ft²
Below Ground Living: 1851ft²
Bathrooms: 8
Above Ground Living: 4906ft²
-
Basement Details: Egress Window(s), Finished, Full, Concrete, Storage Space, Tile Shower,
Appliances Included:
-
- Range
- Refrigerator
- Washer
- Dryer
- Microwave
- Exhaust Fan
- Dishwasher
- Water Softener Owned
- Disposal
- Freezer
- Wall Oven
- Other
- Humidifier
- Central Vacuum
- Gas Water Heater
- Double Oven
- Stainless Steel Appliances
- Chandelier
EXTERIOR
Air Conditioning: Central Air
Garage Spaces: 4
Construction Materials: N/A
Foundation Size: 2552ft²
Unit Amenities:
-
- Kitchen Window
- Deck
- Porch
- Hardwood Floors
- Ceiling Fan(s)
- Walk-In Closet
- Vaulted Ceiling(s)
- Washer/Dryer Hookup
- Security System
- Paneled Doors
- Kitchen Center Island
- French Doors
- Wet Bar
- Tile Floors
- Main Floor Primary Bedroom
- Primary Bedroom Walk-In Closet
Heating System:
-
- Forced Air
- Radiant Floor
- Zoned
- Humidifier
ROOMS
| Main | Size | ft² |
|---|---|---|
| Dining Room | 13x12 | 169 ft² |
| Living Room | 21x16 | 441 ft² |
| Bedroom 1 | 14x25 | 196 ft² |
| Office | 14x12 | 196 ft² |
| Kitchen | 20x16 | 400 ft² |
| Upper | Size | ft² |
|---|---|---|
| Bedroom 2 | 18x17 | 324 ft² |
| Bedroom 3 | 13x13 | 169 ft² |
| Bedroom 4 | 14x17 | 196 ft² |
| Loft | 31x19 | 961 ft² |
| Studio | 25x16 | 625 ft² |
| Lower | Size | ft² |
|---|---|---|
| Family Room | 31x27 | 961 ft² |
| Bedroom 5 | 23x18 | 529 ft² |
LOT
Acres: N/A
Lot Size Dim.: 131x276x50x292
Longitude: 44.9619
Latitude: -93.4264
Zoning: Residential-Single Family
FINANCIAL & TAXES
Tax year: 2025
Tax annual amount: $16,098
MISCELLANEOUS
Fuel System: N/A
Sewer System: City Sewer/Connected
Water System: City Water/Connected
ADDITIONAL INFORMATION
MLS#: NST7765734
Listing Brokerage: North Coast Realty

ID: 3924055
Published: July 24, 2025
Last Update: July 24, 2025
Views: 2






