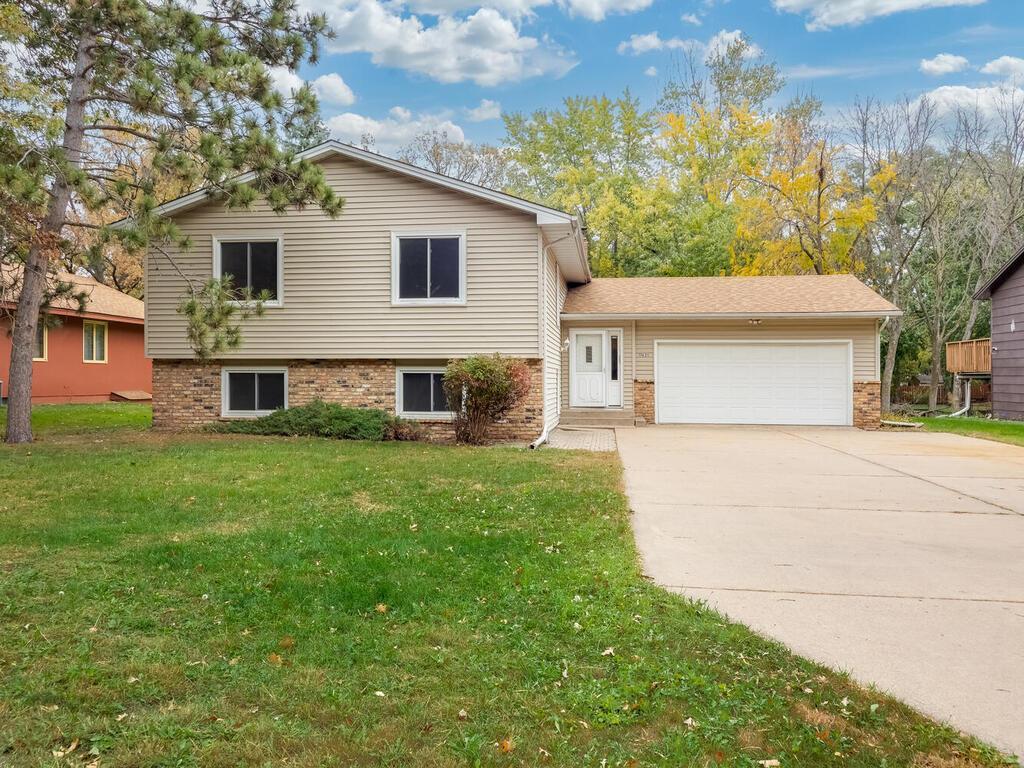11621 FLINTWOOD STREET
11621 Flintwood Street, Coon Rapids, 55448, MN
-
Price: $335,000
-
Status type: For Sale
-
City: Coon Rapids
-
Neighborhood: Craftsman Homes
Bedrooms: 5
Property Size :2397
-
Listing Agent: NST14003,NST67463
-
Property type : Single Family Residence
-
Zip code: 55448
-
Street: 11621 Flintwood Street
-
Street: 11621 Flintwood Street
Bathrooms: 3
Year: 1979
Listing Brokerage: Keller Williams Classic Realty
FEATURES
- Range
- Refrigerator
- Microwave
- Dishwasher
- Water Softener Owned
- Disposal
- Gas Water Heater
DETAILS
Amazing opportunity awaits! Oversized split entry sitting perfectly on gorgeous mature lot. Concrete drive, updated windows and vinyl siding. Spacious main floor with 3 beds including primary suite with private bath, vaulted ceiling with beam accents, Tile flooring dining are walks out to deck. Walkout lower level with 2 more beds, and family room with brick fireplace.
INTERIOR
Bedrooms: 5
Fin ft² / Living Area: 2397 ft²
Below Ground Living: 1136ft²
Bathrooms: 3
Above Ground Living: 1261ft²
-
Basement Details: Block, Daylight/Lookout Windows, Finished, Full, Walkout,
Appliances Included:
-
- Range
- Refrigerator
- Microwave
- Dishwasher
- Water Softener Owned
- Disposal
- Gas Water Heater
EXTERIOR
Air Conditioning: Central Air
Garage Spaces: 2
Construction Materials: N/A
Foundation Size: 1235ft²
Unit Amenities:
-
- Kitchen Window
- Ceiling Fan(s)
- Vaulted Ceiling(s)
- Washer/Dryer Hookup
- Main Floor Primary Bedroom
Heating System:
-
- Forced Air
ROOMS
| Main | Size | ft² |
|---|---|---|
| Kitchen | 11X11 | 121 ft² |
| Dining Room | 10X12 | 100 ft² |
| Living Room | 13X16 | 169 ft² |
| Bedroom 1 | 11X14 | 121 ft² |
| Bedroom 2 | 101X3 | 10201 ft² |
| Bedroom 3 | 8X10 | 64 ft² |
| Lower | Size | ft² |
|---|---|---|
| Family Room | 12X24 | 144 ft² |
| Bedroom 4 | 11X13 | 121 ft² |
| Bedroom 5 | 10X11 | 100 ft² |
LOT
Acres: N/A
Lot Size Dim.: 73X215
Longitude: 45.1814
Latitude: -93.2734
Zoning: Residential-Single Family
FINANCIAL & TAXES
Tax year: 2025
Tax annual amount: $3,771
MISCELLANEOUS
Fuel System: N/A
Sewer System: City Sewer/Connected
Water System: City Water/Connected
ADDITIONAL INFORMATION
MLS#: NST7820154
Listing Brokerage: Keller Williams Classic Realty

ID: 4251510
Published: October 29, 2025
Last Update: October 29, 2025
Views: 1






