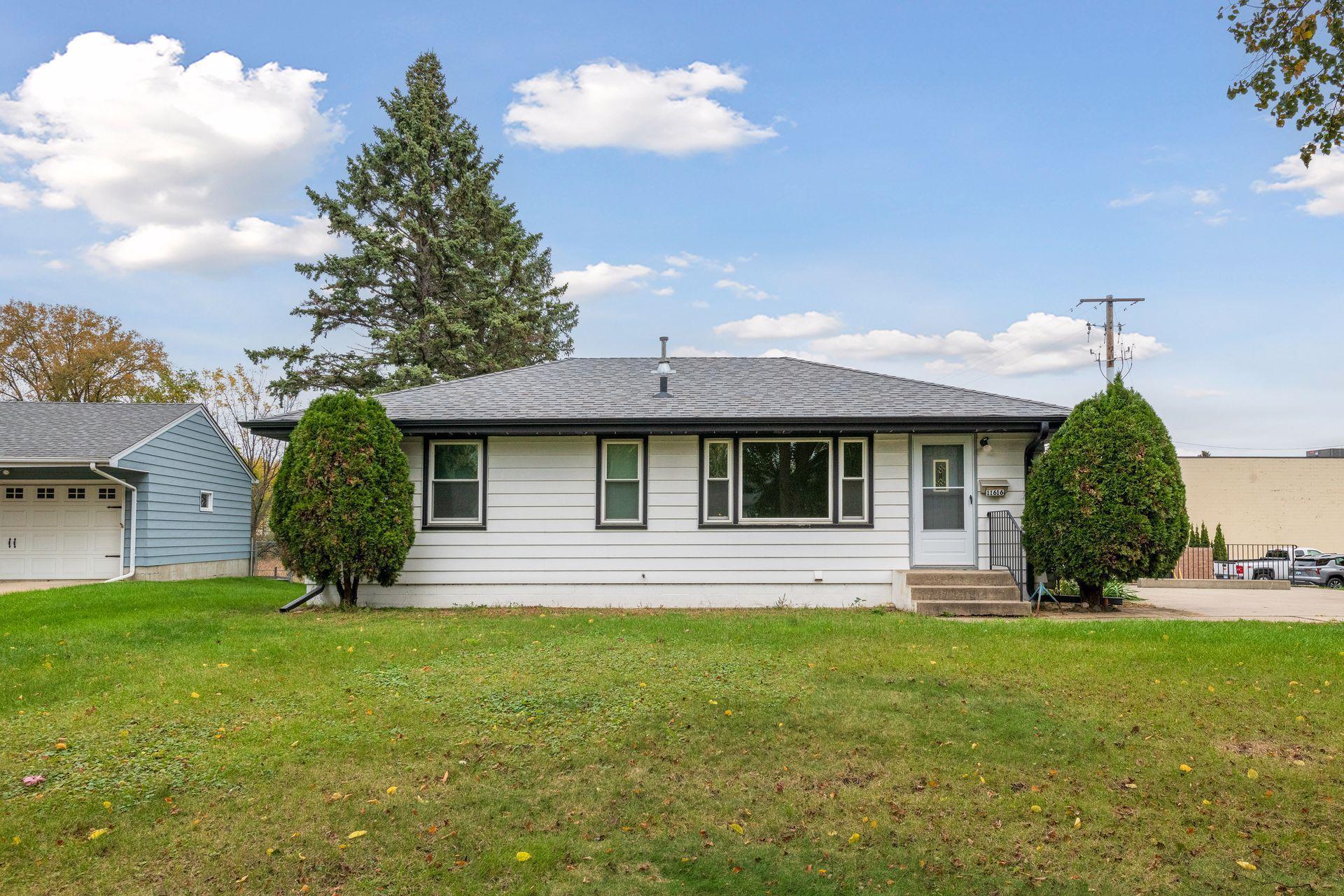11616 BRADFORD ROAD
11616 Bradford Road, Hopkins (Minnetonka), 55343, MN
-
Price: $325,000
-
Status type: For Sale
-
City: Hopkins (Minnetonka)
-
Neighborhood: Oak Ridge 2nd Add
Bedrooms: 3
Property Size :912
-
Listing Agent: NST14138,NST110470
-
Property type : Single Family Residence
-
Zip code: 55343
-
Street: 11616 Bradford Road
-
Street: 11616 Bradford Road
Bathrooms: 2
Year: 1954
Listing Brokerage: Keller Williams Preferred Rlty
FEATURES
- Range
- Refrigerator
- Washer
- Dryer
- Disposal
- Gas Water Heater
DETAILS
Step inside this beautifully maintained 3-bedroom, 2-bath gem. Original hardwood floors flow throughout the sun-filled living spaces, creating warmth and charm in every corner. Newer WINDOWS and GUTTERS and more. The spacious, oversized 2-car detached garage offers plenty of room for vehicles, hobbies, or extra storage. The unfinished walk-out basement with a 3/4 bath provides incredible potential—whether you envision a cozy family room, home office, gym, or guest suite, the options are endless. A large parking pad adds convenience, while the prime location puts you just minutes from local shops, dining, and public transportation for an easy commute. With a new water heater, fresh paint, new ceiling fans and solid bones throughout, this home is ready for your personal touch. Experience the perfect mix of comfort, convenience, and opportunity—schedule your showing today!
INTERIOR
Bedrooms: 3
Fin ft² / Living Area: 912 ft²
Below Ground Living: N/A
Bathrooms: 2
Above Ground Living: 912ft²
-
Basement Details: Block, Daylight/Lookout Windows, Full, Concrete, Storage Space, Unfinished, Walkout,
Appliances Included:
-
- Range
- Refrigerator
- Washer
- Dryer
- Disposal
- Gas Water Heater
EXTERIOR
Air Conditioning: Central Air
Garage Spaces: 2
Construction Materials: N/A
Foundation Size: 912ft²
Unit Amenities:
-
- Kitchen Window
- Natural Woodwork
- Hardwood Floors
- Ceiling Fan(s)
- Washer/Dryer Hookup
- Main Floor Primary Bedroom
Heating System:
-
- Forced Air
ROOMS
| Main | Size | ft² |
|---|---|---|
| Bedroom 1 | 10'9" x 11'5" | 122.73 ft² |
| Bedroom 2 | 10'9" x 11'4" | 121.83 ft² |
| Bedroom 3 | 11'4" x 9' | 102 ft² |
| Living Room | 18'10" x 11'5" | 215.01 ft² |
| Kitchen | 8'9" x 9'3" | 80.94 ft² |
| Informal Dining Room | 5'3" x 9'3" | 48.56 ft² |
LOT
Acres: N/A
Lot Size Dim.: 91 x 195 x 95 x 255
Longitude: 44.9222
Latitude: -93.4281
Zoning: Residential-Single Family
FINANCIAL & TAXES
Tax year: 2025
Tax annual amount: $3,287
MISCELLANEOUS
Fuel System: N/A
Sewer System: City Sewer/Connected
Water System: City Water/Connected
ADDITIONAL INFORMATION
MLS#: NST7805823
Listing Brokerage: Keller Williams Preferred Rlty

ID: 4254207
Published: October 30, 2025
Last Update: October 30, 2025
Views: 1






