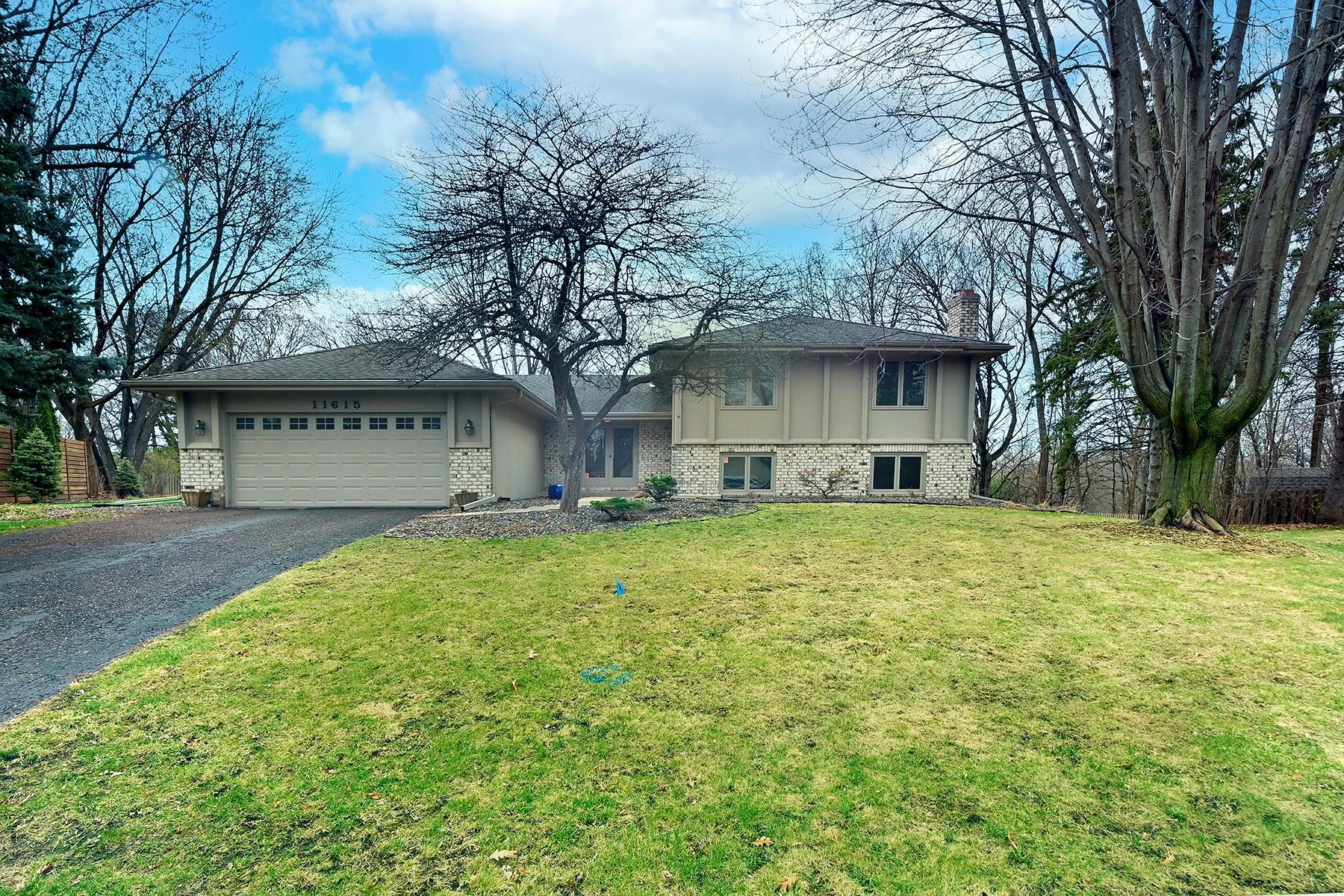11615 37TH PLACE
11615 37th Place, Plymouth, 55441, MN
-
Price: $495,000
-
Status type: For Sale
-
City: Plymouth
-
Neighborhood: Mission Ridge
Bedrooms: 4
Property Size :2880
-
Listing Agent: NST16633,NST51644
-
Property type : Single Family Residence
-
Zip code: 55441
-
Street: 11615 37th Place
-
Street: 11615 37th Place
Bathrooms: 3
Year: 1975
Listing Brokerage: Coldwell Banker Burnet
DETAILS
Custom Built 4 bed/3 bath/2 car garage home in high demand Mission Ridge neighborhood. Kitchen features updated counter-tops, stainless-steel appliances. Spacious floor plan offers separate eat in Kitchen, Formal Dining Room and Formal Living Room. Screened-in porch off Kitchen with wood floors. Oversized 2 car garage with mudroom entry . Master bedroom with private master bath and walk in closet. 3 bedrooms on 1 level. Lower-level family room with gas burning fire place, Bar with new counter-top and sink! Patio Doors walk out to side yard. Lower-level office could be 5th bedroom. All windows replaced in 2016 with Anderson renewal windows. Updated mechanicals ! Quiet Cul-de-Sac Location! Close to Clifton French Regional Park and Medicine Lake, Waking/ Bike Trails , easy access to 169. Hurry on this one!
INTERIOR
Bedrooms: 4
Fin ft² / Living Area: 2880 ft²
Below Ground Living: 1280ft²
Bathrooms: 3
Above Ground Living: 1600ft²
-
Basement Details: Block, Daylight/Lookout Windows, Finished, Partial, Walkout,
Appliances Included:
-
EXTERIOR
Air Conditioning: Central Air
Garage Spaces: 2
Construction Materials: N/A
Foundation Size: 1600ft²
Unit Amenities:
-
Heating System:
-
ROOMS
| Main | Size | ft² |
|---|---|---|
| Living Room | 20x14 | 400 ft² |
| Dining Room | 14x12 | 196 ft² |
| Kitchen | 10x12 | 100 ft² |
| Informal Dining Room | 12x12 | 144 ft² |
| Screened Porch | 19x10 | 361 ft² |
| Foyer | 10x13 | 100 ft² |
| Lower | Size | ft² |
|---|---|---|
| Family Room | 17x24 | 289 ft² |
| Bedroom 4 | 11x14 | 121 ft² |
| Laundry | 16x18 | 256 ft² |
| Amusement Room | 19x18 | 361 ft² |
| Upper | Size | ft² |
|---|---|---|
| Bedroom 1 | 15x12 | 225 ft² |
| Bedroom 2 | 10x12 | 100 ft² |
| Bedroom 3 | 11x14 | 121 ft² |
| Bathroom | 7x5 | 49 ft² |
LOT
Acres: N/A
Lot Size Dim.: 29x22x131x167x42x139
Longitude: 45.0232
Latitude: -93.4275
Zoning: Residential-Single Family
FINANCIAL & TAXES
Tax year: 2025
Tax annual amount: $5,340
MISCELLANEOUS
Fuel System: N/A
Sewer System: City Sewer/Connected
Water System: City Water/Connected
ADITIONAL INFORMATION
MLS#: NST7723230
Listing Brokerage: Coldwell Banker Burnet

ID: 3538133
Published: December 31, 1969
Last Update: April 25, 2025
Views: 13






