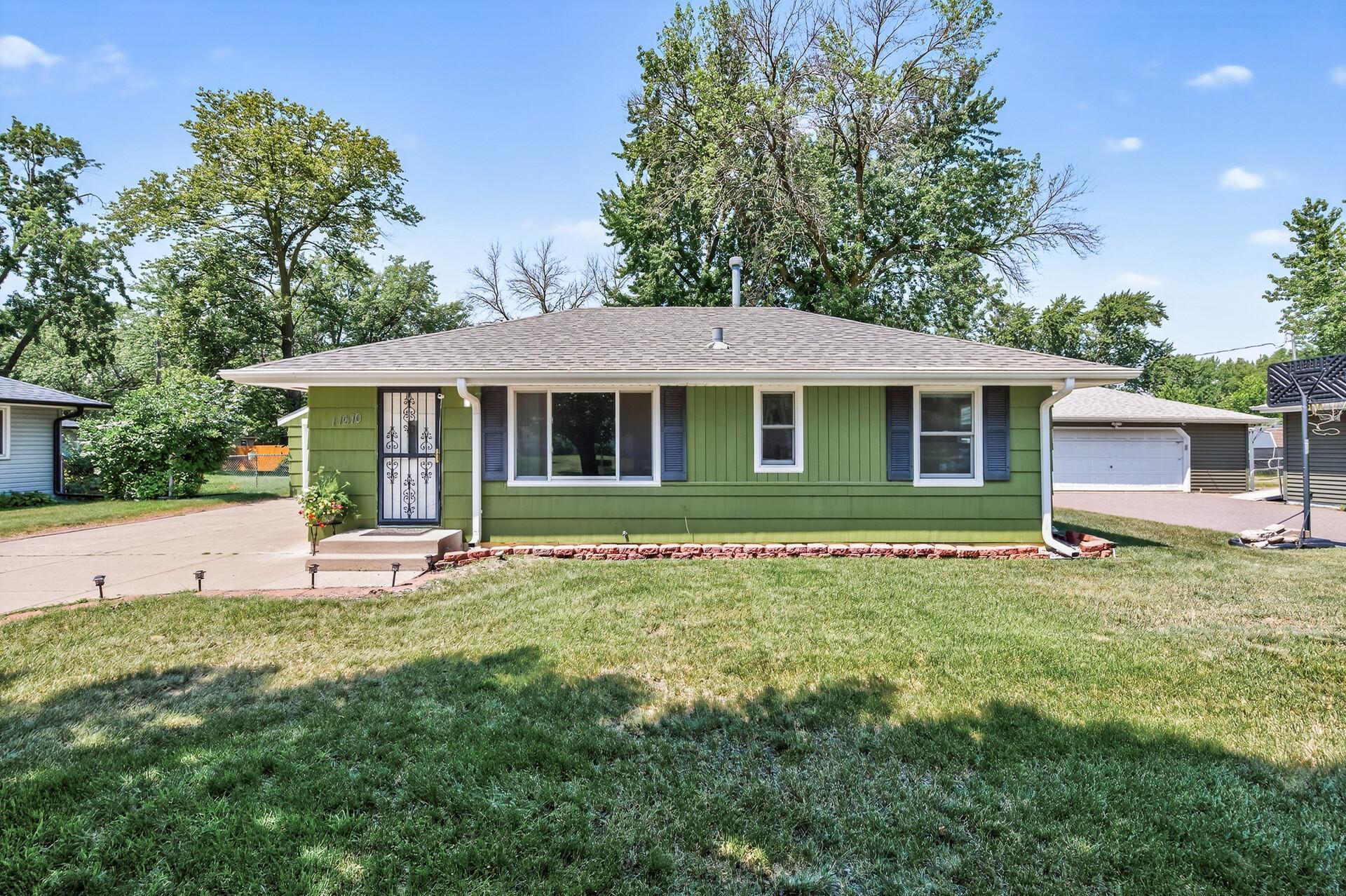11610 LARCH STREET
11610 Larch Street, Minneapolis (Coon Rapids), 55448, MN
-
Price: $310,000
-
Status type: For Sale
-
Neighborhood: Northdale 1st Add
Bedrooms: 3
Property Size :1445
-
Listing Agent: NST18009,NST105230
-
Property type : Single Family Residence
-
Zip code: 55448
-
Street: 11610 Larch Street
-
Street: 11610 Larch Street
Bathrooms: 2
Year: 1955
Listing Brokerage: Weichert, Realtors-Advantage
FEATURES
- Range
- Refrigerator
- Washer
- Dryer
- Microwave
- Exhaust Fan
- Dishwasher
- Water Softener Owned
- Humidifier
- Water Osmosis System
- Water Filtration System
- Gas Water Heater
- Stainless Steel Appliances
DETAILS
Welcome Home, step inside this charming, updated Coon Rapid rambler. Featuring natural wood floors, newer main floor windows, lots of natural light, open kitchen with stainless appliances, breakfast island and dinning space, 3-bedroom main floor or flex space can use for either family room or large main floor bedroom and main floor full bath. Lower level offers two egress windows for additional 2 bedrooms possibility, lower level 3/4 bath with walk in shower, family room, full laundry room, utility sink, additional storage, reverse osmosis water filtration system, additional full house water filter and water softener. Outside features include freshly painted exterior, large concrete driveway, two car garage plus additional tandem featuring side garage door store toys or studio space. Fully fenced yard, with beautiful outdoor patio living space, fire pit, full home gutters with gutter guards, roof aprox 7 years old. Seller prefers quick close. Open house Schedule posted, see you soon!
INTERIOR
Bedrooms: 3
Fin ft² / Living Area: 1445 ft²
Below Ground Living: 400ft²
Bathrooms: 2
Above Ground Living: 1045ft²
-
Basement Details: Block, Egress Window(s), Finished, Partially Finished, Storage Space,
Appliances Included:
-
- Range
- Refrigerator
- Washer
- Dryer
- Microwave
- Exhaust Fan
- Dishwasher
- Water Softener Owned
- Humidifier
- Water Osmosis System
- Water Filtration System
- Gas Water Heater
- Stainless Steel Appliances
EXTERIOR
Air Conditioning: Central Air
Garage Spaces: 2
Construction Materials: N/A
Foundation Size: 1045ft²
Unit Amenities:
-
- Patio
- Kitchen Window
- Natural Woodwork
- Hardwood Floors
- Ceiling Fan(s)
- Washer/Dryer Hookup
- Cable
- Kitchen Center Island
- French Doors
- Main Floor Primary Bedroom
Heating System:
-
- Forced Air
- Space Heater
- Humidifier
ROOMS
| Main | Size | ft² |
|---|---|---|
| Living Room | 19 x 11 | 361 ft² |
| Dining Room | 10 x 09 | 100 ft² |
| Kitchen | 12 x 10 | 144 ft² |
| Bedroom 1 | 12 x 09 | 144 ft² |
| Bedroom 2 | 11 x 08 | 121 ft² |
| Bedroom 3 | 16 x 13 | 256 ft² |
| Patio | 21 x 14 | 441 ft² |
| Garage | 35 x 19 | 1225 ft² |
| Lower | Size | ft² |
|---|---|---|
| Family Room | 30 x 09 | 900 ft² |
| Flex Room | 15 x 09 | 225 ft² |
| Laundry | 12 x 12 | 144 ft² |
LOT
Acres: N/A
Lot Size Dim.: 72 x 134
Longitude: 45.1807
Latitude: -93.2812
Zoning: Residential-Single Family
FINANCIAL & TAXES
Tax year: 2025
Tax annual amount: $2,612
MISCELLANEOUS
Fuel System: N/A
Sewer System: City Sewer/Connected
Water System: City Water/Connected
ADDITIONAL INFORMATION
MLS#: NST7763842
Listing Brokerage: Weichert, Realtors-Advantage

ID: 3898481
Published: July 17, 2025
Last Update: July 17, 2025
Views: 1






