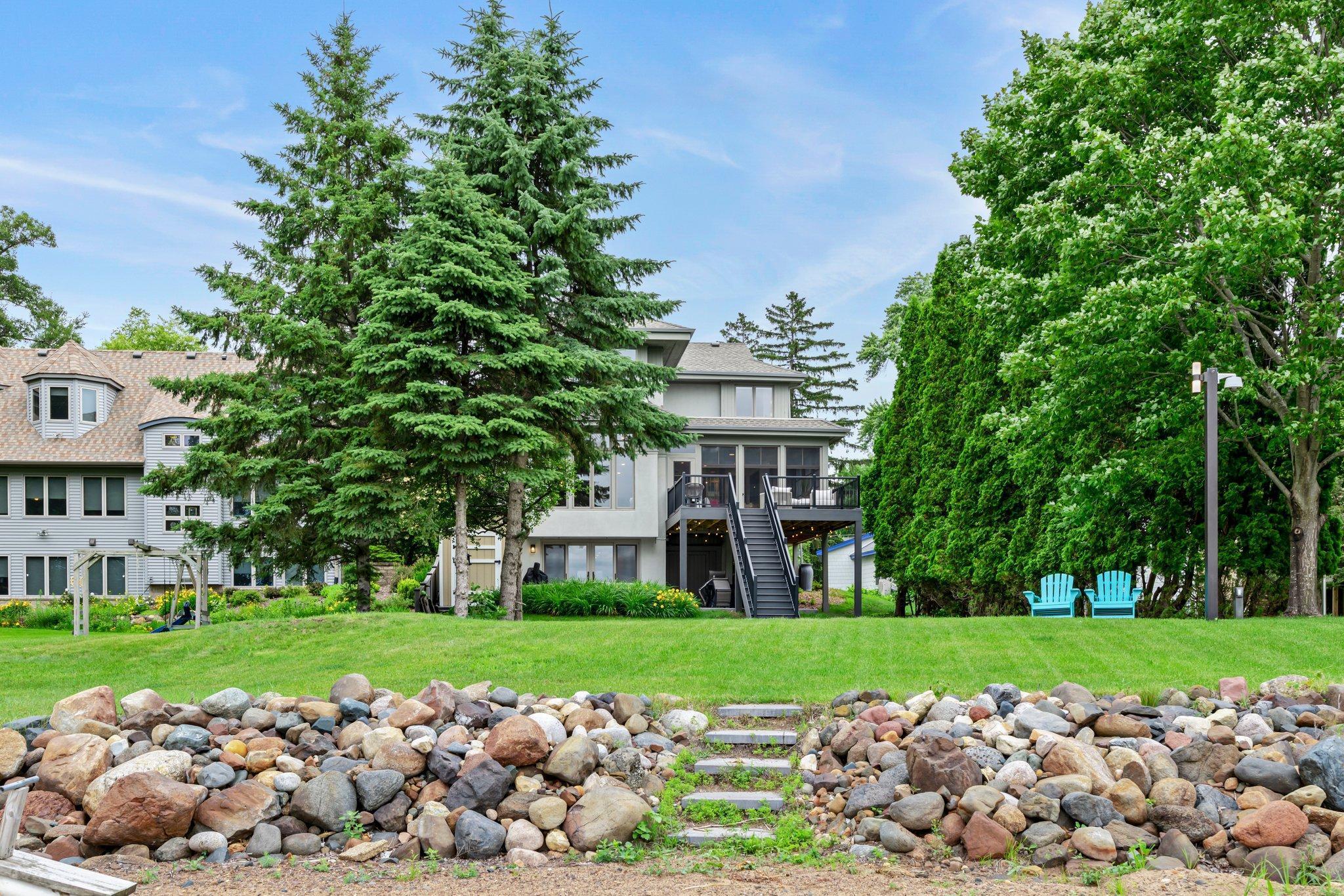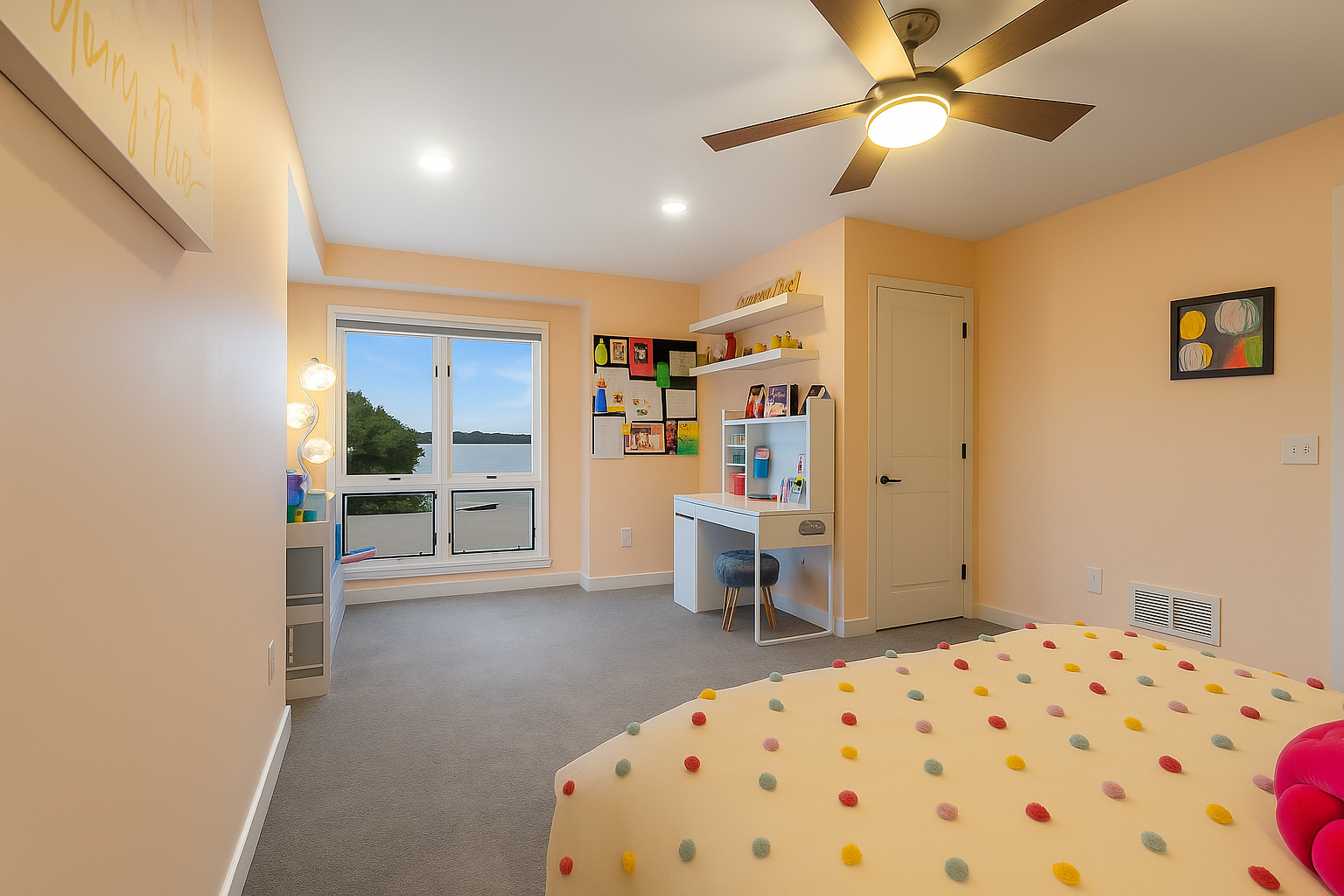1161 PARK AVENUE
1161 Park Avenue, Mahtomedi, 55115, MN
-
Price: $2,350,000
-
Status type: For Sale
-
City: Mahtomedi
-
Neighborhood: East Shore Park
Bedrooms: 4
Property Size :3657
-
Listing Agent: NST16644,NST58368
-
Property type : Single Family Residence
-
Zip code: 55115
-
Street: 1161 Park Avenue
-
Street: 1161 Park Avenue
Bathrooms: 4
Year: 1992
Listing Brokerage: Edina Realty, Inc.
FEATURES
- Refrigerator
- Washer
- Dryer
- Microwave
- Dishwasher
- Disposal
- Cooktop
- Wall Oven
DETAILS
Rarely available lakefront opportunity on in-demand Park Avenue. This turn-key, remodeled and expanded home (2023-24) offers stylish, modern living and stunning west-facing views across the water. Enjoy summer on White Bear Lake with a low approach to the shoreline, perfect for boating, swimming, and lakeside relaxation. An open floor plan and expansive kitchen are the heart of the main level. Kitchen opens directly to a beautiful screened porch, ideal for indoor-outdoor entertaining. The kitchen, screened porch, dining room, and living room all offer picturesque views of the lake, creating a seamless and scenic flow throughout the main floor. Upstairs, a newly added primary en-suite provides a spacious retreat with water views, joined by two additional bedrooms, a full bath, and convenient upper-level laundry. The walkout lower level includes a 4th bedroom, exercise area, bar, and family room that opens to a lovely patio and large backyard--perfect for pets, outdoor fun, or peaceful lakeside evenings. The garage is EV-ready and adds practicality to this dream setting. Reasonable lot taxes add to the appeal of this stunning property. Walk to nearby restaurants, shops, coffee spots, the library, and more. Mahtomedi schools! Don't miss this rare chance to live on one of the most sought-after streets on White Bear Lake.
INTERIOR
Bedrooms: 4
Fin ft² / Living Area: 3657 ft²
Below Ground Living: 847ft²
Bathrooms: 4
Above Ground Living: 2810ft²
-
Basement Details: Block, Walkout,
Appliances Included:
-
- Refrigerator
- Washer
- Dryer
- Microwave
- Dishwasher
- Disposal
- Cooktop
- Wall Oven
EXTERIOR
Air Conditioning: Central Air
Garage Spaces: 2
Construction Materials: N/A
Foundation Size: 2024ft²
Unit Amenities:
-
- In-Ground Sprinkler
Heating System:
-
- Forced Air
ROOMS
| Main | Size | ft² |
|---|---|---|
| Living Room | 21x15 | 441 ft² |
| Dining Room | 16x16 | 256 ft² |
| Kitchen | 17x19 | 289 ft² |
| Foyer | 10x11 | 100 ft² |
| Three Season Porch | 15x17 | 225 ft² |
| Deck | 14x17 | 196 ft² |
| Lower | Size | ft² |
|---|---|---|
| Family Room | 20x15 | 400 ft² |
| Bedroom 4 | 16x14 | 256 ft² |
| Bar/Wet Bar Room | 6x6 | 36 ft² |
| Exercise Room | 9x10 | 81 ft² |
| Storage | 14x21 | 196 ft² |
| Upper | Size | ft² |
|---|---|---|
| Bedroom 1 | 16x14 | 256 ft² |
| Bedroom 2 | 17x13 | 289 ft² |
| Bedroom 3 | 11x14 | 121 ft² |
LOT
Acres: N/A
Lot Size Dim.: 53x172x51x184
Longitude: 45.0707
Latitude: -92.9603
Zoning: Residential-Single Family
FINANCIAL & TAXES
Tax year: 2025
Tax annual amount: $15,240
MISCELLANEOUS
Fuel System: N/A
Sewer System: City Sewer/Connected
Water System: City Water/Connected
ADDITIONAL INFORMATION
MLS#: NST7765088
Listing Brokerage: Edina Realty, Inc.

ID: 3842076
Published: June 30, 2025
Last Update: June 30, 2025
Views: 10









