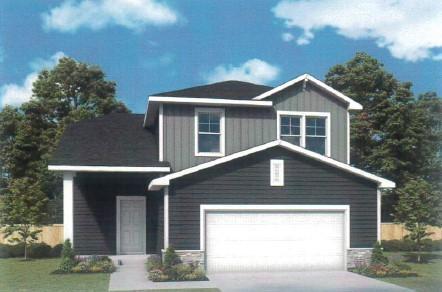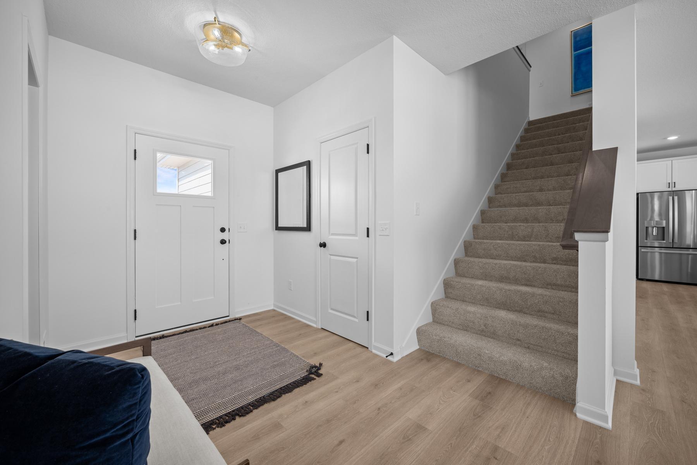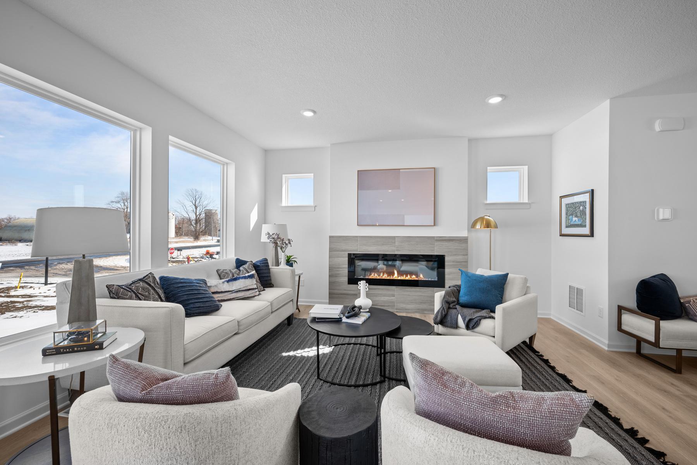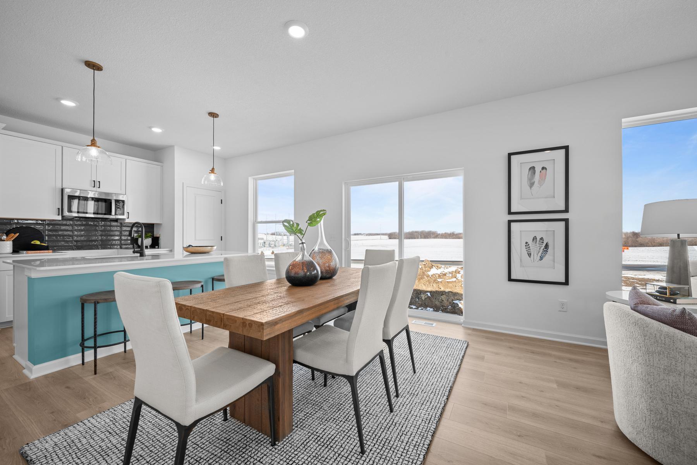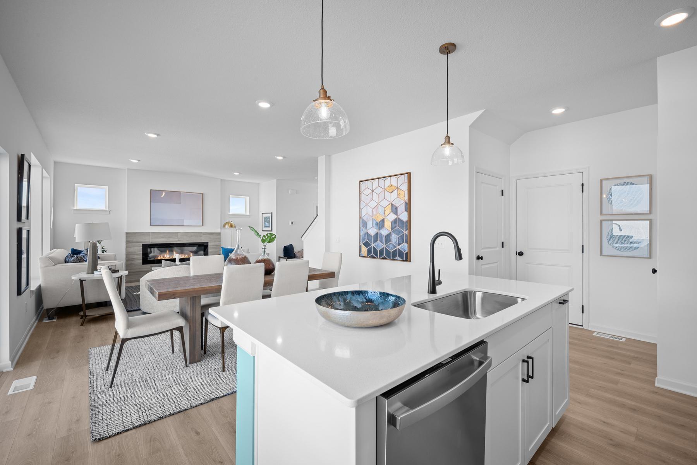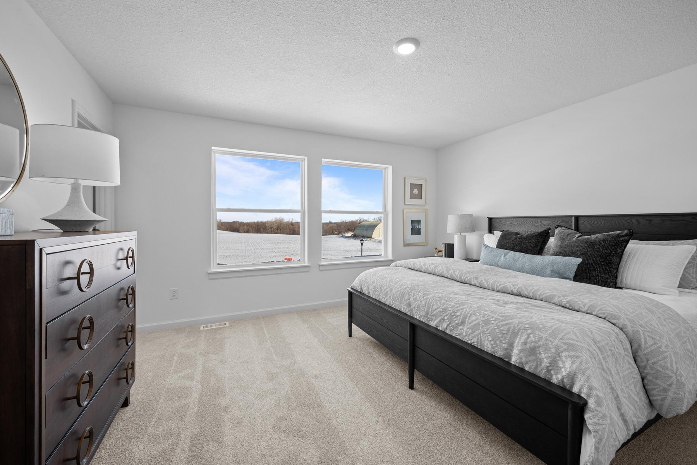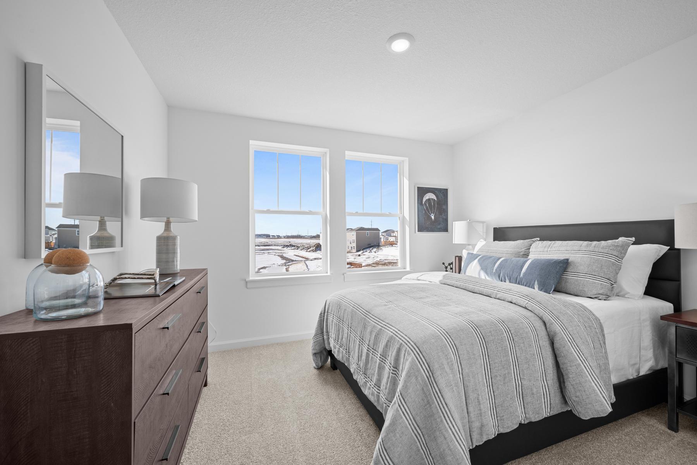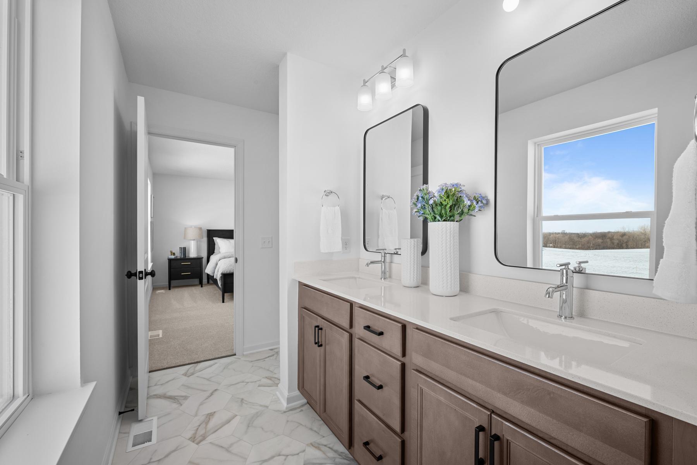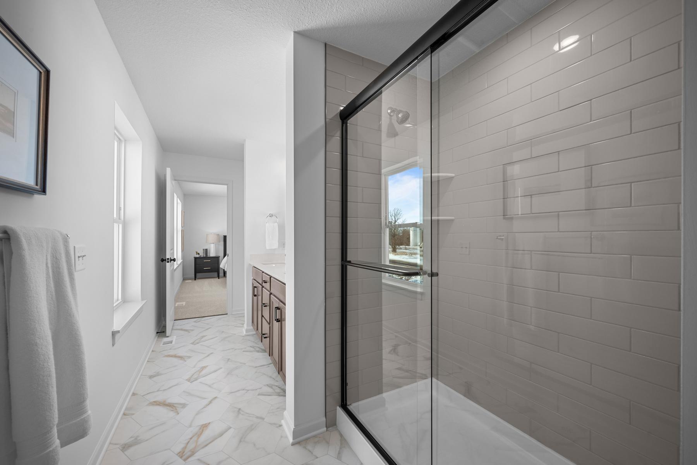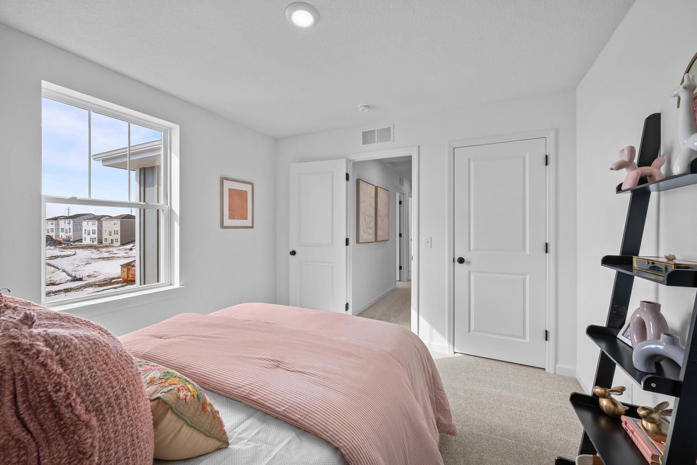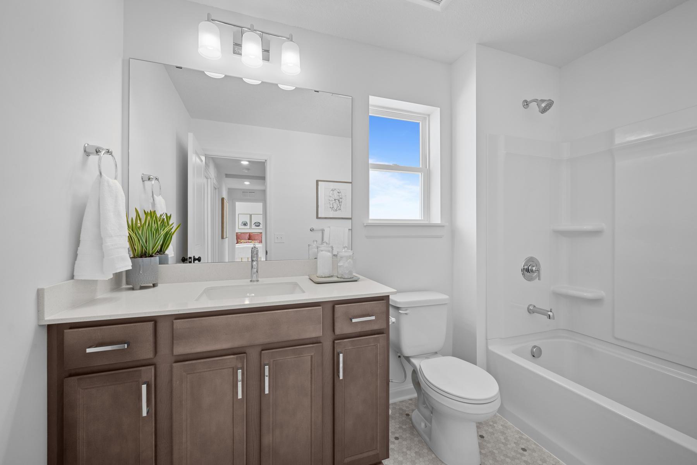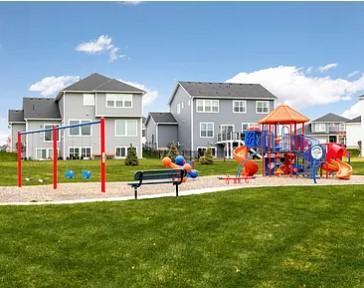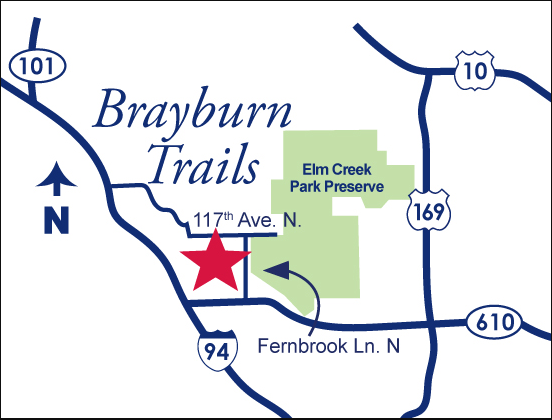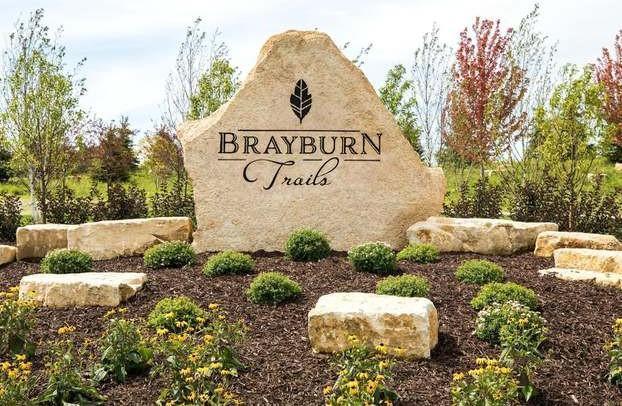11606 MINNESOTA LANE
11606 Minnesota Lane, , ,
-
Price: $470,000
-
Status type: For Sale
-
City: N/A
-
Neighborhood: N/A
Bedrooms: 3
Property Size :1705
-
Listing Agent: NST21714,NST508976
-
Property type : Single Family Residence
-
Zip code: N/A
-
Street: 11606 Minnesota Lane
-
Street: 11606 Minnesota Lane
Bathrooms: 3
Year: 2025
Listing Brokerage: Weekley Homes, LLC
FEATURES
- Range
- Microwave
- Exhaust Fan
- Dishwasher
- Disposal
- Air-To-Air Exchanger
- Gas Water Heater
DETAILS
The Dailey floor plan offers a functional design with 3 bedrooms. This thoughtfully designed open-concept living has many large windows & tall 9' ceilings which maximizes natural light and creates a bright and welcoming atmosphere. This home combines functionality with it's large kitchen island and modern elegance with an electric fireplace. The second level features three bedrooms along with the laundry room. The unfinished lookout basement has room for storage and provides a way to add more finished square feet in the future. The 2 1/2 car garage allows for even more storage space. Brayburn East is nestled along the boundary of Sundance golf course while residents enjoy 5 miles of walking trails near the neighborhood childrens park, ponds, wetlands, and trees. A 10-acre future city park is where you will be able to enjoy playing soccer, basketball, volleyball and more. Brayburn is close to highways to connect quickly to anywhere in the Twin Cities. Stop by and learn more today!
INTERIOR
Bedrooms: 3
Fin ft² / Living Area: 1705 ft²
Below Ground Living: N/A
Bathrooms: 3
Above Ground Living: 1705ft²
-
Basement Details: Daylight/Lookout Windows, Drain Tiled, Concrete, Storage Space, Sump Pump, Unfinished,
Appliances Included:
-
- Range
- Microwave
- Exhaust Fan
- Dishwasher
- Disposal
- Air-To-Air Exchanger
- Gas Water Heater
EXTERIOR
Air Conditioning: Central Air
Garage Spaces: 2
Construction Materials: N/A
Foundation Size: 1203ft²
Unit Amenities:
-
- Washer/Dryer Hookup
- In-Ground Sprinkler
- Kitchen Center Island
- Primary Bedroom Walk-In Closet
Heating System:
-
- Forced Air
ROOMS
| Main | Size | ft² |
|---|---|---|
| Living Room | 15 x 15 | 225 ft² |
| Dining Room | 13 x 7 | 169 ft² |
| Kitchen | 13 x 13 | 169 ft² |
| Garage | 21 x 27 | 441 ft² |
| Second | Size | ft² |
|---|---|---|
| Bedroom 1 | 14 x 15 | 196 ft² |
| Bedroom 2 | 12 x 10 | 144 ft² |
| Bedroom 3 | 10 x 10.5 | 104.17 ft² |
LOT
Acres: N/A
Lot Size Dim.: 55 x 130 x 55 x 130
Longitude: 45.1655
Latitude: -93.4707
Zoning: Residential-Single Family
FINANCIAL & TAXES
Tax year: 2025
Tax annual amount: N/A
MISCELLANEOUS
Fuel System: N/A
Sewer System: City Sewer/Connected
Water System: City Water/Connected
ADITIONAL INFORMATION
MLS#: NST7724072
Listing Brokerage: Weekley Homes, LLC

ID: 3532915
Published: April 07, 2025
Last Update: April 07, 2025
Views: 10



