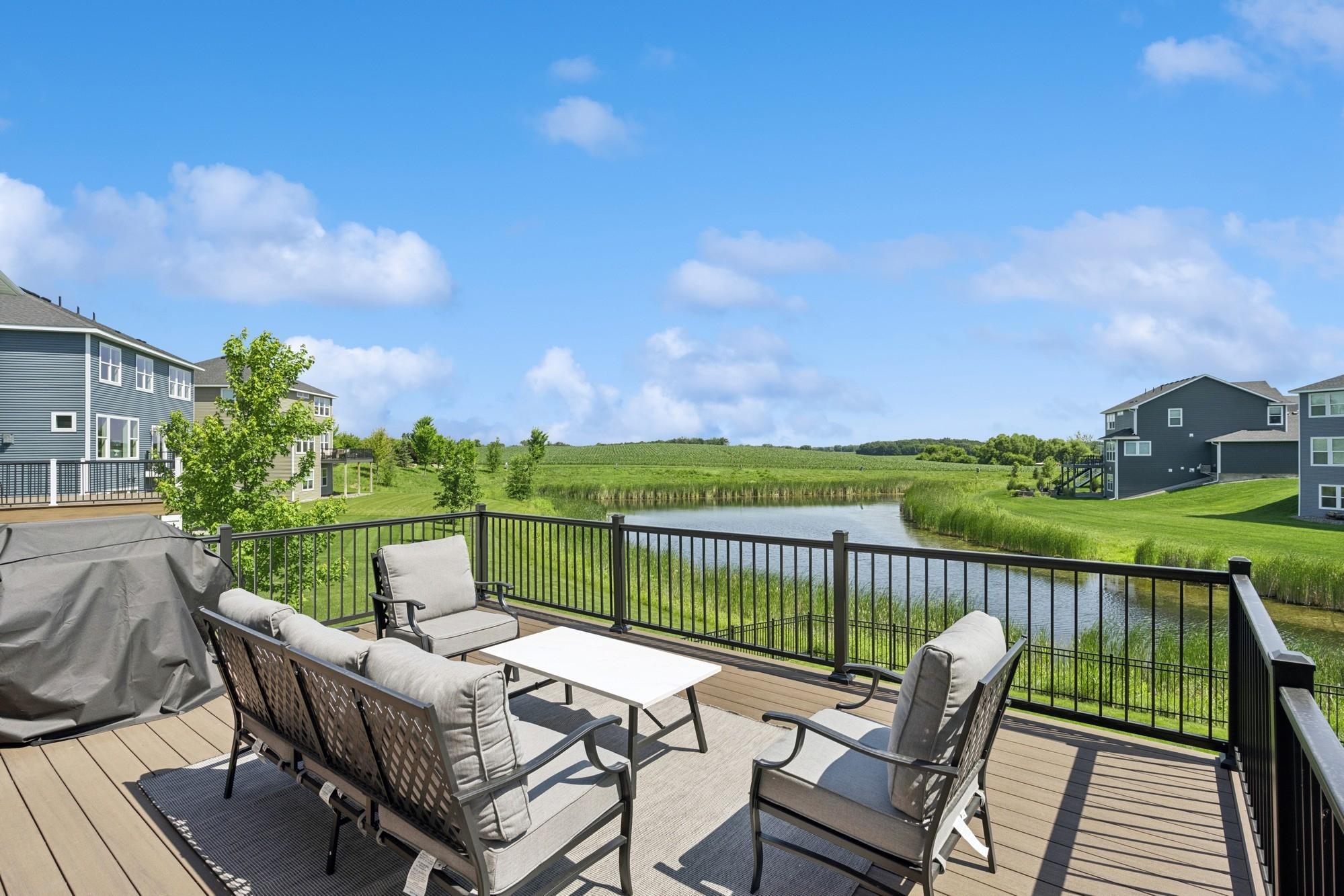11604 BRAYBURN TRAIL
11604 Brayburn Trail, Dayton, 55369, MN
-
Price: $650,000
-
Status type: For Sale
-
City: Dayton
-
Neighborhood: Brayburn Trails
Bedrooms: 5
Property Size :4100
-
Listing Agent: NST16483,NST100031
-
Property type : Single Family Residence
-
Zip code: 55369
-
Street: 11604 Brayburn Trail
-
Street: 11604 Brayburn Trail
Bathrooms: 4
Year: 2019
Listing Brokerage: Edina Realty, Inc.
FEATURES
- Range
- Refrigerator
- Washer
- Microwave
- Exhaust Fan
- Dishwasher
- Water Softener Owned
- Disposal
- Humidifier
- Air-To-Air Exchanger
- Stainless Steel Appliances
DETAILS
Better than new construction! This home has all the bells and whistles and its located on an incredible lot! This two story is move-in ready with all the modern amenities and tons of upgrades! Spectacular floor plan includes main floor office, spacious living room with wall of windows overlooking the picturesque backyard and pond. Natural sunlight floods the main level. The gourmet kitchen offers a massive center island, tons of cabinet and countertop space, stainless appliances and a butler's pantry with walk-in pantry. Upstairs you will find 4 bedrooms, a HUGE bonus room with ensuite bath, and second level laundry room. The owner's retreat offers stunning pond view, tray ceilings and ensuite bath with walk-in closet. Finished walkout lower level with 9ft ceilings, gas fireplace, 5th bedroom with ensuite 3/4 bath. Enjoy a cup of coffee on the new maintenance free deck overlooking the completely fenced in backyard with pond and country views. Close to parks, trails, restaurants and shops!
INTERIOR
Bedrooms: 5
Fin ft² / Living Area: 4100 ft²
Below Ground Living: 1000ft²
Bathrooms: 4
Above Ground Living: 3100ft²
-
Basement Details: Drain Tiled, Finished, Concrete, Sump Pump, Walkout,
Appliances Included:
-
- Range
- Refrigerator
- Washer
- Microwave
- Exhaust Fan
- Dishwasher
- Water Softener Owned
- Disposal
- Humidifier
- Air-To-Air Exchanger
- Stainless Steel Appliances
EXTERIOR
Air Conditioning: Central Air
Garage Spaces: 3
Construction Materials: N/A
Foundation Size: 1396ft²
Unit Amenities:
-
- Kitchen Window
- Deck
- Ceiling Fan(s)
- Walk-In Closet
- Washer/Dryer Hookup
- In-Ground Sprinkler
- Kitchen Center Island
Heating System:
-
- Forced Air
ROOMS
| Main | Size | ft² |
|---|---|---|
| Living Room | 21x16 | 441 ft² |
| Dining Room | 16x13 | 256 ft² |
| Kitchen | 16x14 | 256 ft² |
| Pantry (Walk-In) | 11x7 | 121 ft² |
| Office | 20x12 | 400 ft² |
| Upper | Size | ft² |
|---|---|---|
| Bedroom 1 | 16x15 | 256 ft² |
| Bedroom 2 | 14x11 | 196 ft² |
| Bedroom 3 | 13x12 | 169 ft² |
| Bedroom 4 | 12x11 | 144 ft² |
| Bonus Room | 19x15 | 361 ft² |
| Laundry | 12x6 | 144 ft² |
| Lower | Size | ft² |
|---|---|---|
| Bedroom 5 | 16x15 | 256 ft² |
LOT
Acres: N/A
Lot Size Dim.: 82x130x58x136
Longitude: 45.1657
Latitude: -93.479
Zoning: Residential-Single Family
FINANCIAL & TAXES
Tax year: 2025
Tax annual amount: $8,177
MISCELLANEOUS
Fuel System: N/A
Sewer System: City Sewer/Connected
Water System: City Water/Connected
ADITIONAL INFORMATION
MLS#: NST7756435
Listing Brokerage: Edina Realty, Inc.

ID: 3828291
Published: June 26, 2025
Last Update: June 26, 2025
Views: 1






