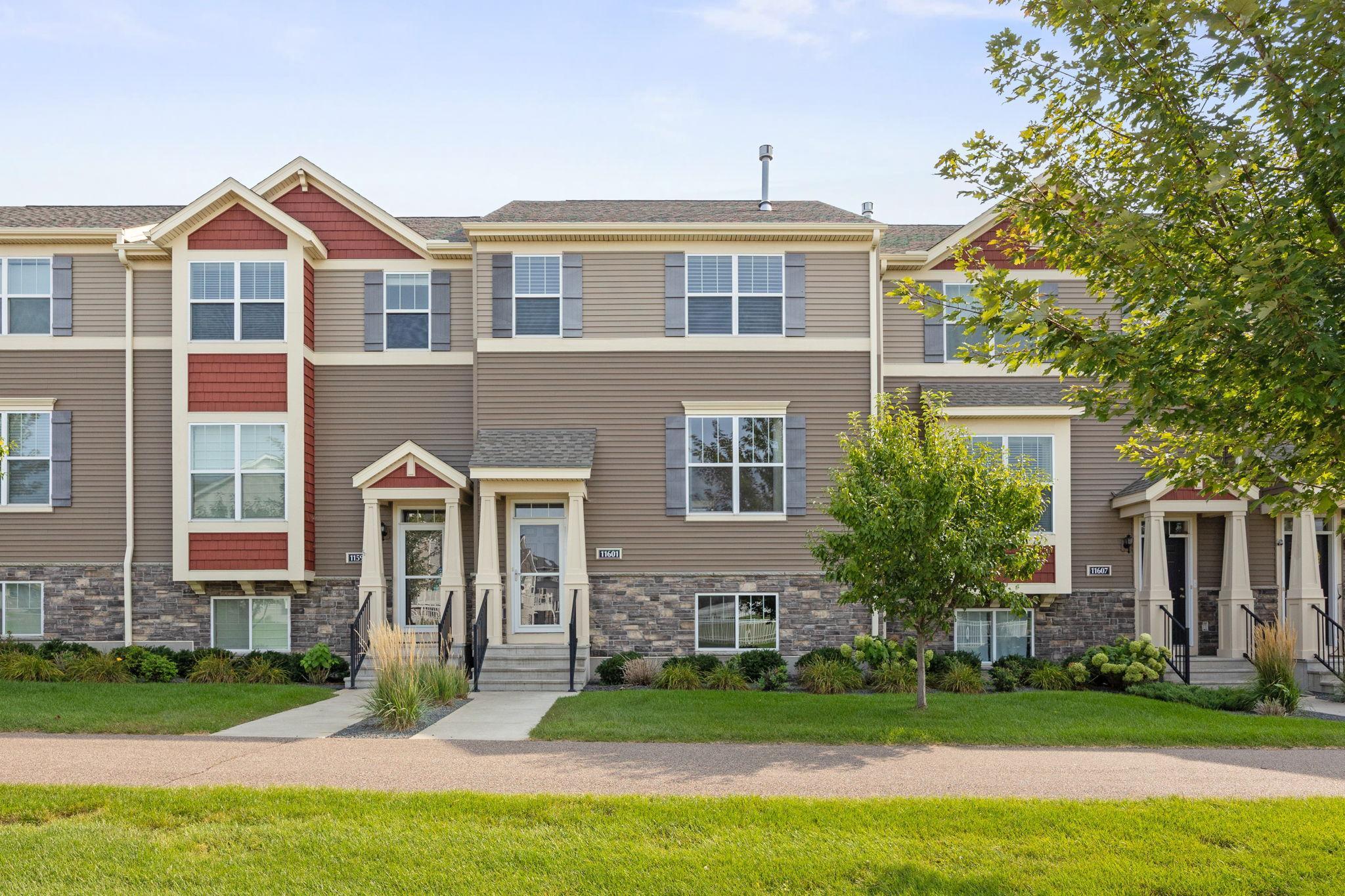11601 82ND AVENUE
11601 82nd Avenue, Maple Grove, 55369, MN
-
Price: $435,000
-
Status type: For Sale
-
City: Maple Grove
-
Neighborhood: Waters Edge At Central Park
Bedrooms: 4
Property Size :2235
-
Listing Agent: NST16256,NST229919
-
Property type : Townhouse Side x Side
-
Zip code: 55369
-
Street: 11601 82nd Avenue
-
Street: 11601 82nd Avenue
Bathrooms: 4
Year: 2017
Listing Brokerage: RE/MAX Results
FEATURES
- Range
- Refrigerator
- Microwave
- Dishwasher
- Disposal
DETAILS
Stunning 4-Bed, 4-Bath Home with Serene Water Views in Maple Grove. Offered for the first time by its original owner, this beautifully maintained 2017-built 4-bedroom, 4-bathroom home combines modern elegance with spacious, refined design. The open layout features generous, light-filled living areas perfect for entertaining and everyday comfort. A gourmet kitchen with high-end finishes anchors the main level, with recent updates that enhance both style and functionality. The deck overlooking Central Park provides serene water views, while the home's prime location offers convenient access to year-round recreation, top-rated schools, shopping, dining, and nearby parks. With mortgage rates trending lower, now is an ideal time to take advantage of increased buying power and secure this exceptional home.
INTERIOR
Bedrooms: 4
Fin ft² / Living Area: 2235 ft²
Below Ground Living: 357ft²
Bathrooms: 4
Above Ground Living: 1878ft²
-
Basement Details: Daylight/Lookout Windows, Drainage System, Egress Window(s), Finished, Full, Sump Pump,
Appliances Included:
-
- Range
- Refrigerator
- Microwave
- Dishwasher
- Disposal
EXTERIOR
Air Conditioning: Central Air
Garage Spaces: 2
Construction Materials: N/A
Foundation Size: 488ft²
Unit Amenities:
-
- Kitchen Window
- Deck
- Hardwood Floors
- Ceiling Fan(s)
- Walk-In Closet
- Washer/Dryer Hookup
- Indoor Sprinklers
- Tile Floors
Heating System:
-
- Forced Air
ROOMS
| Main | Size | ft² |
|---|---|---|
| Living Room | 11x13 | 121 ft² |
| Deck | 6x16 | 36 ft² |
| Informal Dining Room | 13x10 | 169 ft² |
| Great Room | 16x14 | 256 ft² |
| Dining Room | 14x21 | 196 ft² |
| Family Room | 11x13 | 121 ft² |
| Kitchen | 12x14 | 144 ft² |
| Upper | Size | ft² |
|---|---|---|
| Primary Bathroom | 9x9 | 81 ft² |
| Bedroom 1 | 14x11 | 196 ft² |
| Bedroom 2 | 11'7x11'7 | 134.17 ft² |
| Bedroom 3 | 11'4x10'5 | 118.06 ft² |
| Sitting Room | 9x9 | 81 ft² |
| Lower | Size | ft² |
|---|---|---|
| Laundry | 5x5 | 25 ft² |
| Bedroom 4 | 12x16 | 144 ft² |
LOT
Acres: N/A
Lot Size Dim.: N/A
Longitude: 45.1044
Latitude: -93.4284
Zoning: Residential-Single Family
FINANCIAL & TAXES
Tax year: 2025
Tax annual amount: $4,823
MISCELLANEOUS
Fuel System: N/A
Sewer System: City Sewer/Connected
Water System: City Water/Connected
ADDITIONAL INFORMATION
MLS#: NST7788415
Listing Brokerage: RE/MAX Results

ID: 4278032
Published: November 06, 2025
Last Update: November 06, 2025
Views: 1






