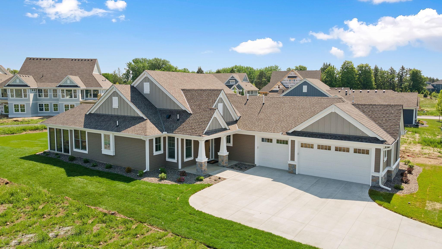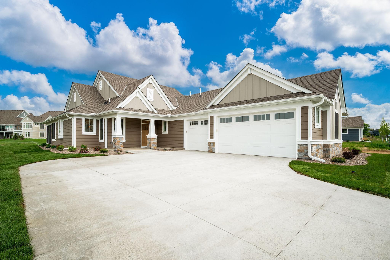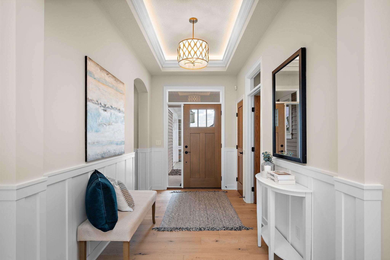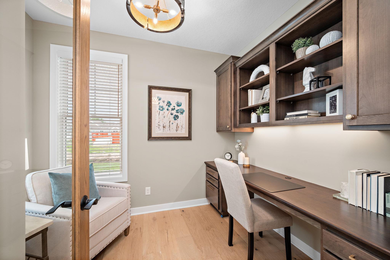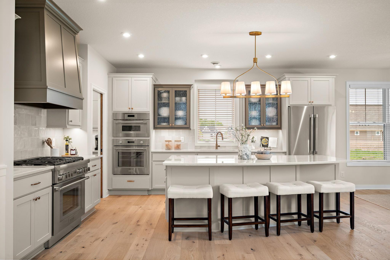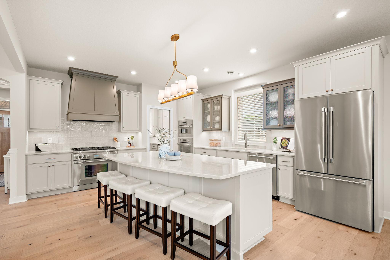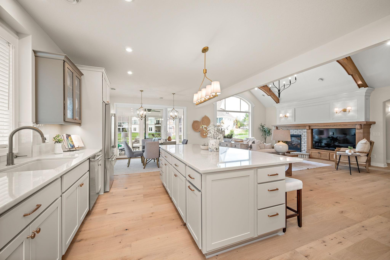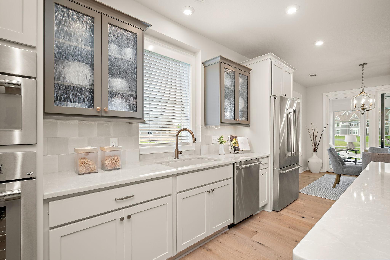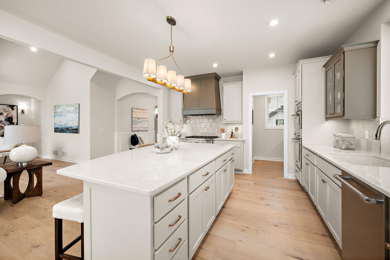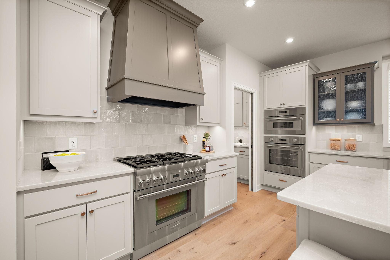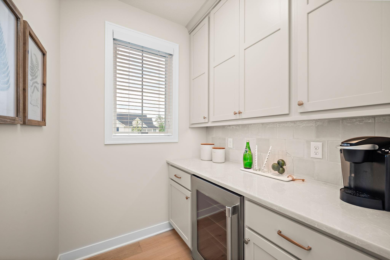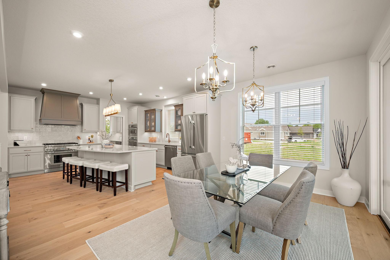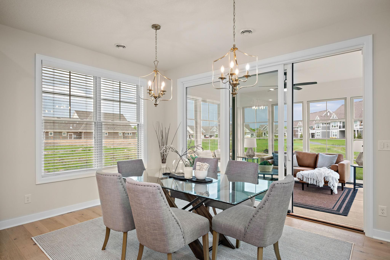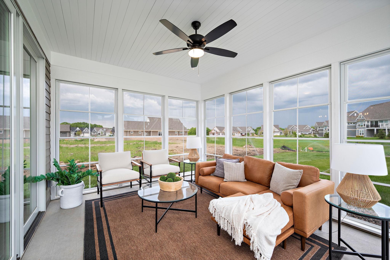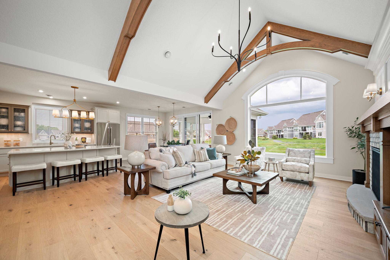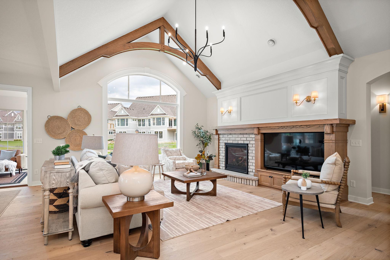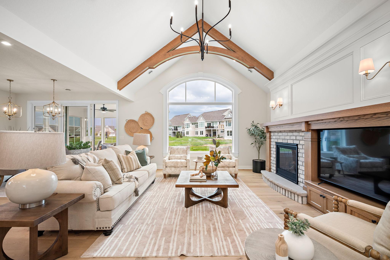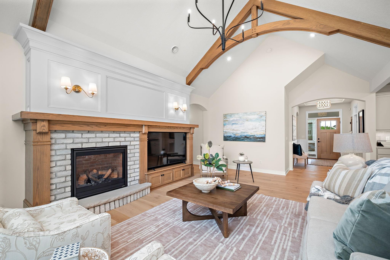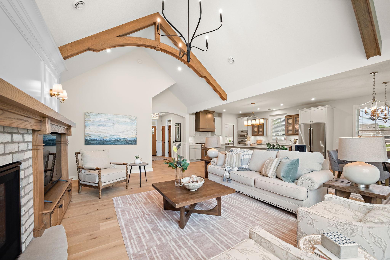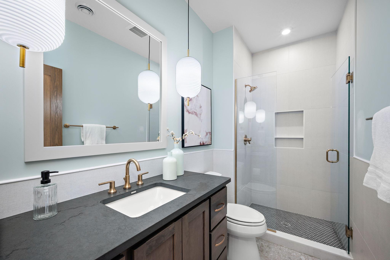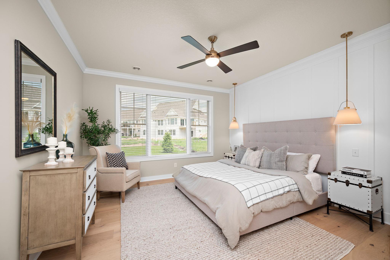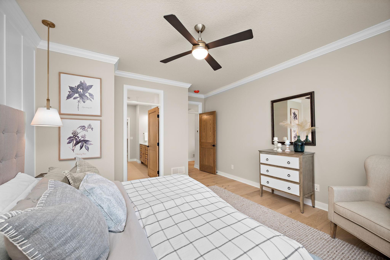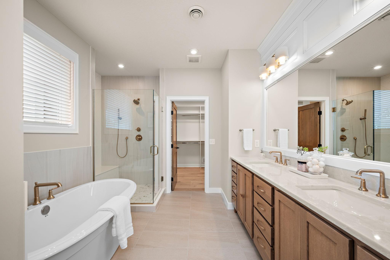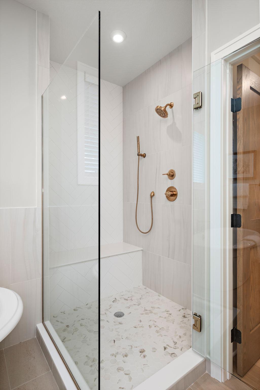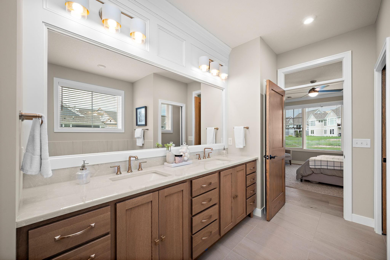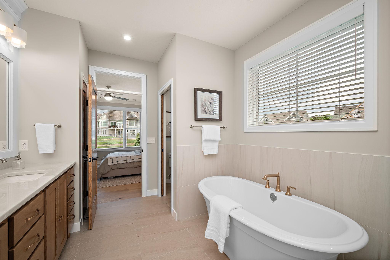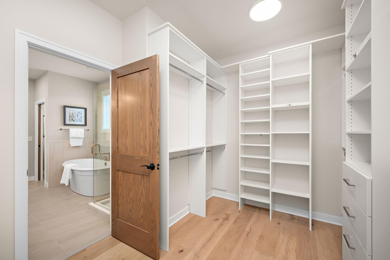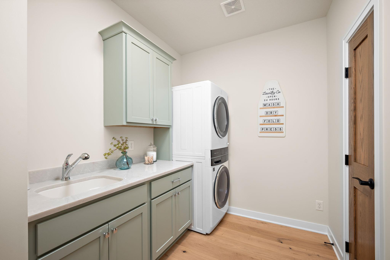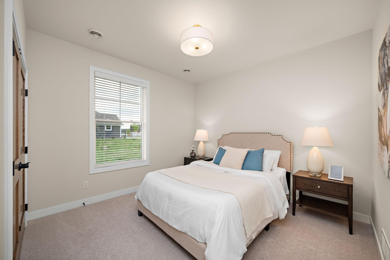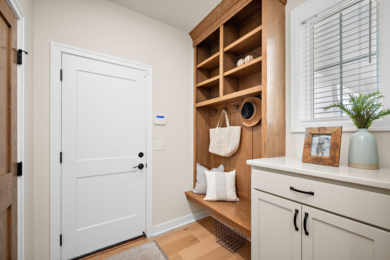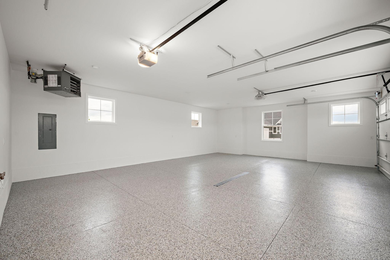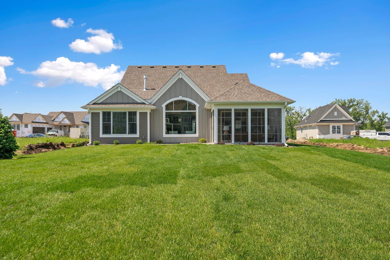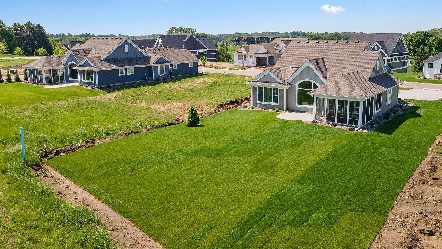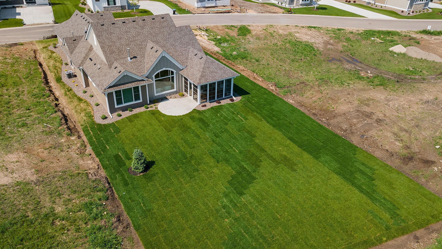116 SPRING FARM ROAD
116 Spring Farm Road, Saint Paul (North Oaks), 55127, MN
-
Price: $1,195,000
-
Status type: For Sale
-
City: Saint Paul (North Oaks)
-
Neighborhood: N/A
Bedrooms: 2
Property Size :2031
-
Listing Agent: NST16444,NST59275
-
Property type : Townhouse Detached
-
Zip code: 55127
-
Street: 116 Spring Farm Road
-
Street: 116 Spring Farm Road
Bathrooms: 2
Year: 2025
Listing Brokerage: Edina Realty, Inc.
FEATURES
- Range
- Refrigerator
- Washer
- Dryer
- Microwave
- Exhaust Fan
- Dishwasher
- Water Softener Owned
- Disposal
- Wall Oven
- Other
- Humidifier
- Air-To-Air Exchanger
- Gas Water Heater
- Stainless Steel Appliances
DETAILS
Discover Spring Farm, North Oaks' newest patio villa community by Pratt Homes! Experience the ease of single-level living in our impressive Springfield floor plan, featuring a soaring vaulted great room, inviting informal dining area, and a delightful three-season porch perfect for enjoying Minnesota evenings. The gourmet kitchen, complete with a walk-in pantry, is a chef's dream, while the primary bedroom suite offers a luxurious retreat with an expanded walk-in closet conveniently connected to the laundry. You'll also find a comfortable guest bedroom with a 3/4 bath, a dedicated office space, a practical mudroom, and a heated 3-car garage – essential for our winters! Embrace a low-maintenance lifestyle with the 'mow and snow' HOA, giving you more time to enjoy the exclusive North Oaks amenities: 900 acres of preserved nature, miles of groomed trails for walking and biking, the shores of Pleasant Lake, tennis courts, sports fields, and so much more. Don't miss this opportunity to secure your homesite in this exceptional North Oaks location and let Pratt Homes build the custom villa you've always envisioned!
INTERIOR
Bedrooms: 2
Fin ft² / Living Area: 2031 ft²
Below Ground Living: N/A
Bathrooms: 2
Above Ground Living: 2031ft²
-
Basement Details: Slab,
Appliances Included:
-
- Range
- Refrigerator
- Washer
- Dryer
- Microwave
- Exhaust Fan
- Dishwasher
- Water Softener Owned
- Disposal
- Wall Oven
- Other
- Humidifier
- Air-To-Air Exchanger
- Gas Water Heater
- Stainless Steel Appliances
EXTERIOR
Air Conditioning: Central Air
Garage Spaces: 3
Construction Materials: N/A
Foundation Size: 2031ft²
Unit Amenities:
-
- Patio
- Kitchen Window
- Porch
- Natural Woodwork
- Hardwood Floors
- Ceiling Fan(s)
- Vaulted Ceiling(s)
- Security System
- In-Ground Sprinkler
- Paneled Doors
- Kitchen Center Island
- Tile Floors
- Main Floor Primary Bedroom
- Primary Bedroom Walk-In Closet
Heating System:
-
- Forced Air
ROOMS
| Main | Size | ft² |
|---|---|---|
| Great Room | 22x15 | 484 ft² |
| Kitchen | 16x14 | 256 ft² |
| Informal Dining Room | 14x10 | 196 ft² |
| Three Season Porch | 15x12 | 225 ft² |
| Office | 10x8 | 100 ft² |
| Bedroom 1 | 14x14 | 196 ft² |
| Bedroom 2 | 14x11 | 196 ft² |
| Primary Bathroom | 13x10 | 169 ft² |
| Pantry (Walk-In) | 7x6 | 49 ft² |
| Foyer | 12x7 | 144 ft² |
| Walk In Closet | 11x9 | 121 ft² |
| Laundry | 10x7 | 100 ft² |
| Mud Room | 10x6 | 100 ft² |
| Porch | 15x7 | 225 ft² |
LOT
Acres: N/A
Lot Size Dim.: 75x182
Longitude: 45.1059
Latitude: -93.0584
Zoning: Residential-Single Family
FINANCIAL & TAXES
Tax year: 2024
Tax annual amount: $1,138
MISCELLANEOUS
Fuel System: N/A
Sewer System: City Sewer/Connected
Water System: City Water/Connected
ADDITIONAL INFORMATION
MLS#: NST7702590
Listing Brokerage: Edina Realty, Inc.

ID: 3488490
Published: February 19, 2025
Last Update: February 19, 2025
Views: 33


