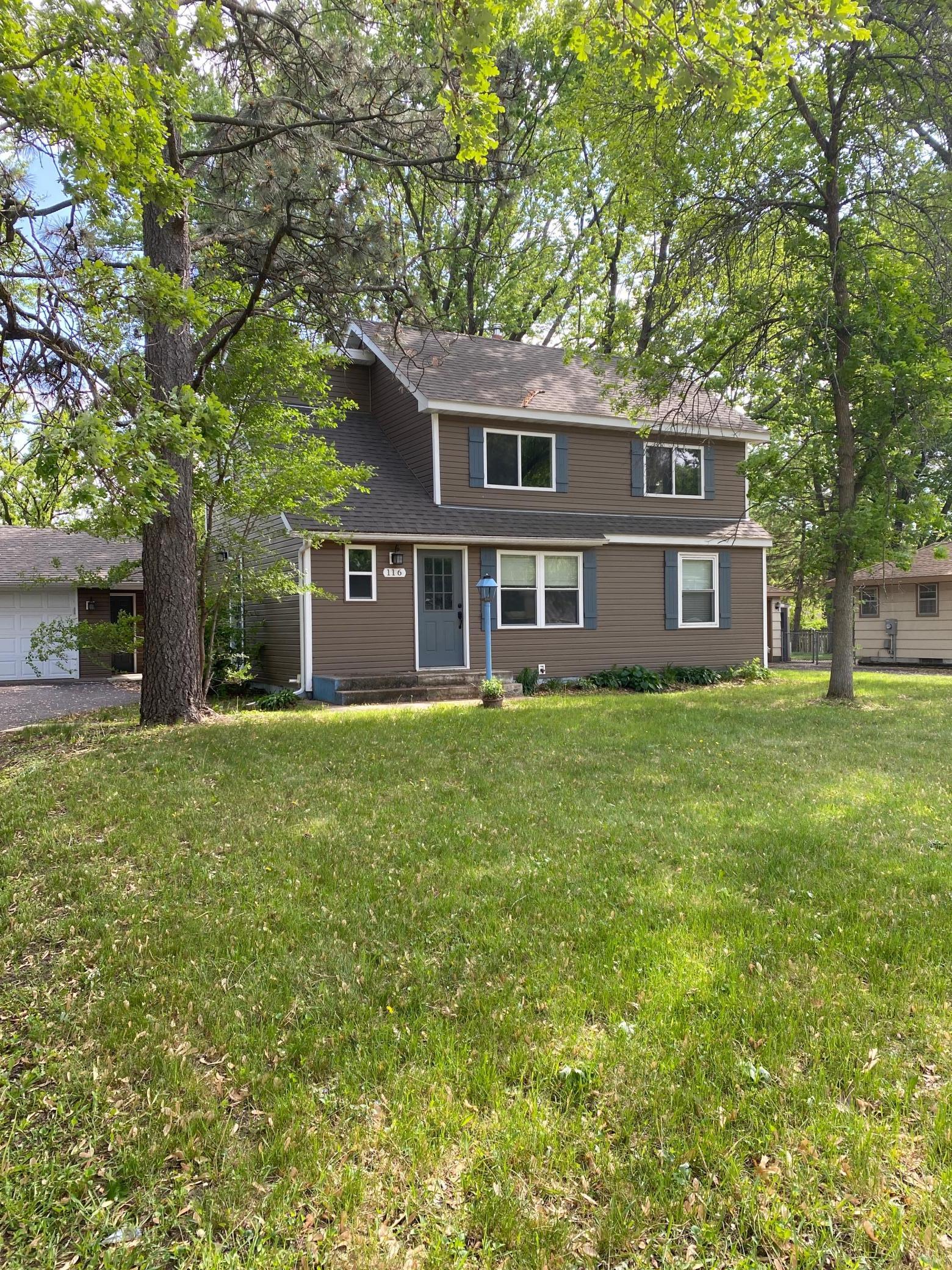116 91ST LANE
116 91st Lane, Minneapolis (Blaine), 55434, MN
-
Price: $330,000
-
Status type: For Sale
-
City: Minneapolis (Blaine)
-
Neighborhood: Dailey & Herda 5th Add
Bedrooms: 3
Property Size :2068
-
Listing Agent: NST17994,NST87047
-
Property type : Single Family Residence
-
Zip code: 55434
-
Street: 116 91st Lane
-
Street: 116 91st Lane
Bathrooms: 3
Year: 1955
Listing Brokerage: RE/MAX Results
FEATURES
- Range
- Refrigerator
- Washer
- Dryer
- Microwave
- Dishwasher
- Water Osmosis System
- Water Filtration System
- Gas Water Heater
- ENERGY STAR Qualified Appliances
DETAILS
Are you looking for a home Move IN Ready! This is it. The home had a complete update in 2018 including roof, siding, most windows, Plumbing, cabinets, flooring and complete second level. This included knotty Hickory flooring, Alder cabinets Ceramic baths and granite counters. Since then more updates including: 2019 - New Finken Reverse osmosis drinking water and Finken Water softener. 2020 New Energy Efficient Furnace, Washer & Dryer-2020 , 2021 New refrigerator. The Electrical panel and extra outlets were also added to make the home more user friendly. The backyard has two garden beds that are planting ready. The driveway has also been widened by the garage to accommodate three cars. Welcome Home!
INTERIOR
Bedrooms: 3
Fin ft² / Living Area: 2068 ft²
Below Ground Living: 600ft²
Bathrooms: 3
Above Ground Living: 1468ft²
-
Basement Details: Block, Drain Tiled, Finished, Full, Owner Access, Sump Pump,
Appliances Included:
-
- Range
- Refrigerator
- Washer
- Dryer
- Microwave
- Dishwasher
- Water Osmosis System
- Water Filtration System
- Gas Water Heater
- ENERGY STAR Qualified Appliances
EXTERIOR
Air Conditioning: Central Air
Garage Spaces: 2
Construction Materials: N/A
Foundation Size: 650ft²
Unit Amenities:
-
- Patio
- Deck
- Walk-In Closet
- Vaulted Ceiling(s)
- Washer/Dryer Hookup
- Kitchen Center Island
- Main Floor Primary Bedroom
Heating System:
-
- Forced Air
ROOMS
| Main | Size | ft² |
|---|---|---|
| Kitchen | 16.3 x 10.9 | 174.69 ft² |
| Living Room | 14 x 13 | 196 ft² |
| Bedroom 1 | 16 x 13 | 256 ft² |
| Three Season Porch | 15 x 8 | 225 ft² |
| Upper | Size | ft² |
|---|---|---|
| Bedroom 2 | 14 x 12 | 196 ft² |
| Bedroom 3 | 10.6 x 10 | 111.3 ft² |
| Loft | 13.6 x 6 | 183.6 ft² |
| Lower | Size | ft² |
|---|---|---|
| Family Room | 25.11 x 10.7 | 274.28 ft² |
| Laundry | 10 x 8 | 100 ft² |
LOT
Acres: N/A
Lot Size Dim.: 75 x 135
Longitude: 45.1365
Latitude: -93.2645
Zoning: Residential-Single Family
FINANCIAL & TAXES
Tax year: 2024
Tax annual amount: $3,345
MISCELLANEOUS
Fuel System: N/A
Sewer System: City Sewer - In Street
Water System: City Water/Connected
ADITIONAL INFORMATION
MLS#: NST7745059
Listing Brokerage: RE/MAX Results

ID: 3700458
Published: May 24, 2025
Last Update: May 24, 2025
Views: 6






