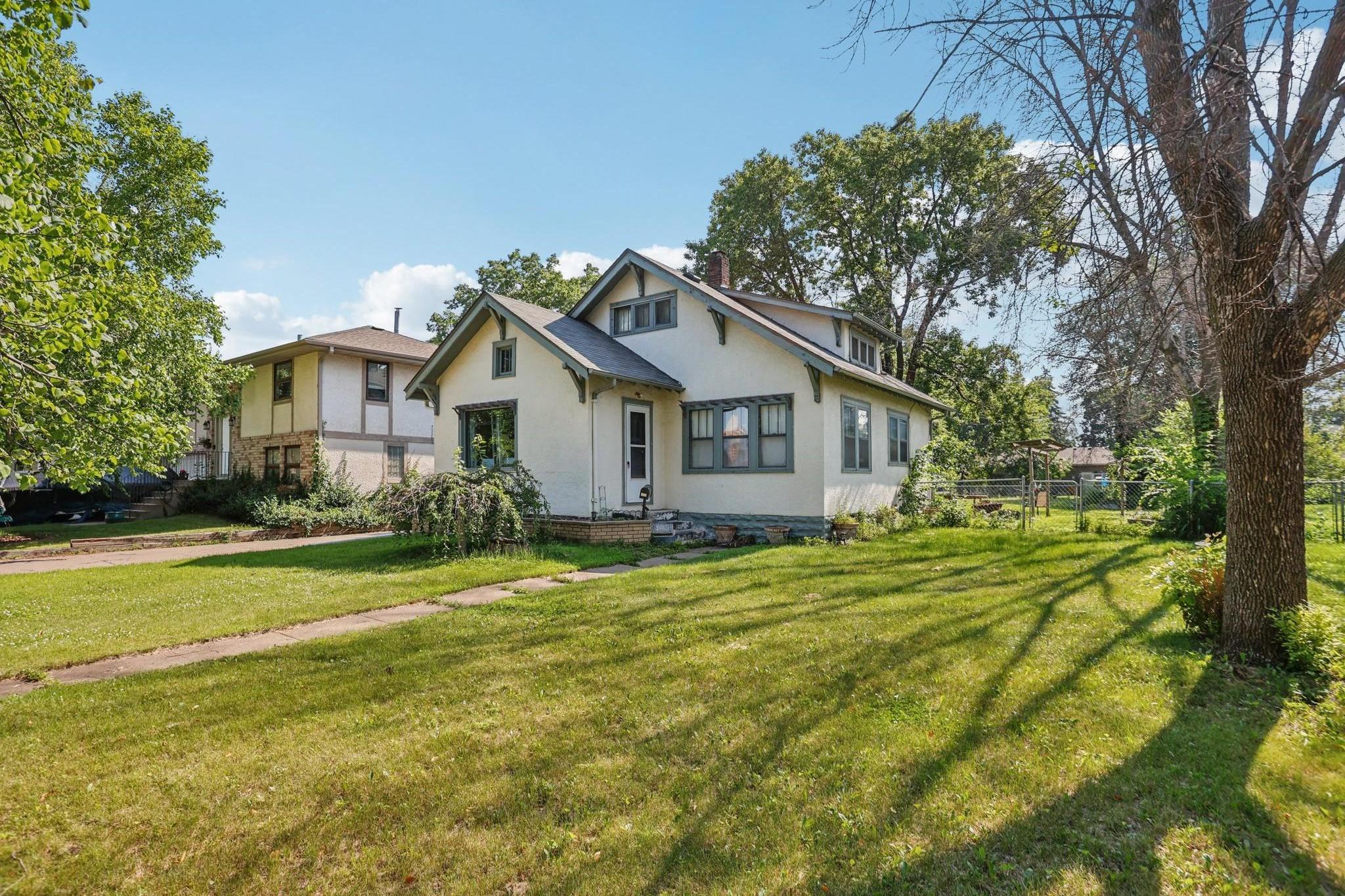116 3RD AVENUE
116 3rd Avenue, Osseo, 55369, MN
-
Price: $299,900
-
Status type: For Sale
-
City: Osseo
-
Neighborhood: City Of Attraction
Bedrooms: 3
Property Size :1962
-
Listing Agent: NST16710,NST43277
-
Property type : Single Family Residence
-
Zip code: 55369
-
Street: 116 3rd Avenue
-
Street: 116 3rd Avenue
Bathrooms: 2
Year: 1930
Listing Brokerage: Keller Williams Integrity RE
FEATURES
- Refrigerator
DETAILS
Check out this charming story and a half home in an excellent Osseo location. The craftsman style elevation greets you from the street as you enter into a larger living room. The hardwood floors and woodwork show the attention to detail in this 1930 home. The abundance of windows let in tons of natural light. The dining room is right off of the living room and has the original built-ins. The Kitchen adjoins the dining room and has a lot of original details as well. There is a 3 season porch off of the kitchen, perfect for your morning coffee!. A nice bedroom and bath complete the main floor. The upper level has two bedrooms and small unfinished space to add another bathroom or use for storage. The lower level has a 3/4 bath, a large family room, and an amusement room that could be a 4th bedroom with a wall and egress, and a large storage area. The 1.5 car garage has tons of storage. The yard is incredible with a deep lot, lots of plants, and a patio to enjoy the outdoors!
INTERIOR
Bedrooms: 3
Fin ft² / Living Area: 1962 ft²
Below Ground Living: 704ft²
Bathrooms: 2
Above Ground Living: 1258ft²
-
Basement Details: Block, Daylight/Lookout Windows, Finished, Full,
Appliances Included:
-
- Refrigerator
EXTERIOR
Air Conditioning: None
Garage Spaces: 1
Construction Materials: N/A
Foundation Size: 1126ft²
Unit Amenities:
-
Heating System:
-
- Hot Water
- Boiler
ROOMS
| Main | Size | ft² |
|---|---|---|
| Living Room | 14 x 19 | 196 ft² |
| Dining Room | 11 x 13 | 121 ft² |
| Kitchen | 10.5 x 13.5 | 139.76 ft² |
| Bedroom 1 | 9 x 12 | 81 ft² |
| Three Season Porch | 10 x 12 | 100 ft² |
| Basement | Size | ft² |
|---|---|---|
| Family Room | 13 x 18.5 | 239.42 ft² |
| Amusement Room | 10 x 14 | 100 ft² |
| Storage | 7 X 14 | 49 ft² |
| Upper | Size | ft² |
|---|---|---|
| Bedroom 2 | 7.5 x 11.5 | 84.67 ft² |
| Bedroom 3 | 8.5 x 11 | 71.54 ft² |
LOT
Acres: N/A
Lot Size Dim.: 60x150x60x150
Longitude: 45.1148
Latitude: -93.3981
Zoning: Residential-Single Family
FINANCIAL & TAXES
Tax year: 2025
Tax annual amount: $4,419
MISCELLANEOUS
Fuel System: N/A
Sewer System: City Sewer/Connected
Water System: City Water/Connected
ADITIONAL INFORMATION
MLS#: NST7766333
Listing Brokerage: Keller Williams Integrity RE

ID: 3869245
Published: July 09, 2025
Last Update: July 09, 2025
Views: 2






