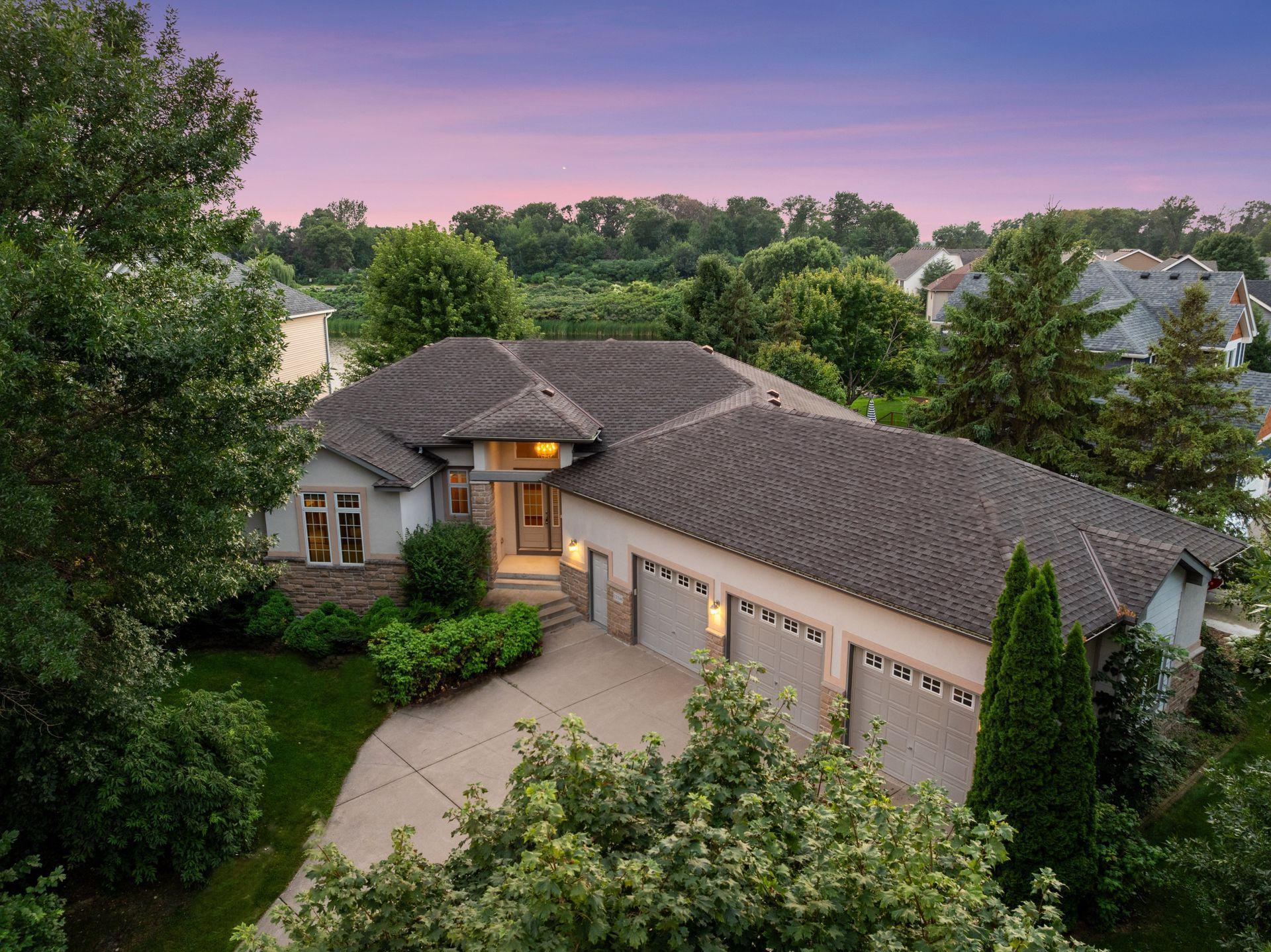11598 YANCY COURT
11598 Yancy Court, Minneapolis (Blaine), 55449, MN
-
Price: $725,000
-
Status type: For Sale
-
City: Minneapolis (Blaine)
-
Neighborhood: Radisson Pond
Bedrooms: 4
Property Size :3968
-
Listing Agent: NST14003,NST105611
-
Property type : Single Family Residence
-
Zip code: 55449
-
Street: 11598 Yancy Court
-
Street: 11598 Yancy Court
Bathrooms: 5
Year: 2005
Listing Brokerage: Keller Williams Classic Realty
FEATURES
- Range
- Refrigerator
- Washer
- Dryer
- Microwave
- Exhaust Fan
- Dishwasher
- Disposal
- Cooktop
- Humidifier
- Air-To-Air Exchanger
- Gas Water Heater
- Stainless Steel Appliances
- Chandelier
DETAILS
Enjoy waterfront views and refined living at 11598 Yancy Court NE, nestled in Blaine’s highly sought-after Radisson Ponds neighborhood adjoining The Lakes of Blaine. This community is celebrated for its resort-style amenities, including scenic trails, playgrounds, a splash pad, beach, volleyball courts, and picnic pavilions—all just steps away, with NO ASSOCIATION DUES! This executive rambler is set on a private corner lot capturing stunning sunset views over a peaceful pond. Inside, this spacious layout provides a timeless design with modern updates. The quality construction and craftsmanship can be appreciated throughout. The main level features two spacious bedroom ensuites, including a spa-inspired primary retreat with an oversized walk-in shower, soaking tub, and dual vanities. Panoramic windows, fresh paint, and brand-new Village flooring carpet create a light-filled and inviting atmosphere. At the heart of the home, the chef’s kitchen offers premium finishes and direct access to a freshly painted deck, ideal for grilling or enjoying evenings overlooking the water. The adjoining informal dining area provides flexibility for entertaining, a home office, or a cozy sitting room. The walkout lower level is an entertainer’s dream with a fireplace, projector screen, custom wet bar, and a versatile fourth bedroom currently designed as a billiards room. Additional features include a finished and insulated three-car garage, in-floor heat with forced air, and convenient main-level laundry. With close access to shopping, dining, parks, and premier golf courses—including TPC Twin Cities, Victory Links, and Bunker Hills—this home offers the perfect blend of luxury, location, and community lifestyle. The detailed amenities page in the supplements will provide detailed information on all the properties features as there are too many to list
INTERIOR
Bedrooms: 4
Fin ft² / Living Area: 3968 ft²
Below Ground Living: 1751ft²
Bathrooms: 5
Above Ground Living: 2217ft²
-
Basement Details: Daylight/Lookout Windows, Drainage System, Egress Window(s), Finished, Full, Concrete, Storage Space, Sump Basket, Sump Pump, Walkout,
Appliances Included:
-
- Range
- Refrigerator
- Washer
- Dryer
- Microwave
- Exhaust Fan
- Dishwasher
- Disposal
- Cooktop
- Humidifier
- Air-To-Air Exchanger
- Gas Water Heater
- Stainless Steel Appliances
- Chandelier
EXTERIOR
Air Conditioning: Central Air
Garage Spaces: 3
Construction Materials: N/A
Foundation Size: 2217ft²
Unit Amenities:
-
- Patio
- Kitchen Window
- Deck
- Porch
- Natural Woodwork
- Hardwood Floors
- Ceiling Fan(s)
- Walk-In Closet
- Vaulted Ceiling(s)
- Washer/Dryer Hookup
- In-Ground Sprinkler
- Paneled Doors
- Panoramic View
- Kitchen Center Island
- French Doors
- Wet Bar
- Tile Floors
- Security Lights
- Main Floor Primary Bedroom
- Primary Bedroom Walk-In Closet
Heating System:
-
- Forced Air
- Radiant Floor
- Fireplace(s)
- Zoned
ROOMS
| Main | Size | ft² |
|---|---|---|
| Living Room | 24x19 | 576 ft² |
| Dining Room | 15x11 | 225 ft² |
| Kitchen | 20x14 | 400 ft² |
| Bedroom 1 | 18x15 | 324 ft² |
| Bedroom 2 | 12x12 | 144 ft² |
| Laundry | 9x5 | 81 ft² |
| Lower | Size | ft² |
|---|---|---|
| Family Room | 22x17 | 484 ft² |
| Bedroom 3 | 17x12 | 289 ft² |
| Bedroom 4 | 21x19 | 441 ft² |
| Exercise Room | 18x13 | 324 ft² |
LOT
Acres: N/A
Lot Size Dim.: 40x104x249x276
Longitude: 45.1817
Latitude: -93.2028
Zoning: Residential-Single Family
FINANCIAL & TAXES
Tax year: 2025
Tax annual amount: $7,701
MISCELLANEOUS
Fuel System: N/A
Sewer System: City Sewer/Connected,City Sewer - In Street
Water System: City Water/Connected,City Water - In Street
ADDITIONAL INFORMATION
MLS#: NST7773537
Listing Brokerage: Keller Williams Classic Realty

ID: 4049133
Published: August 28, 2025
Last Update: August 28, 2025
Views: 13



















































