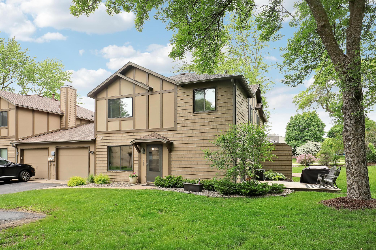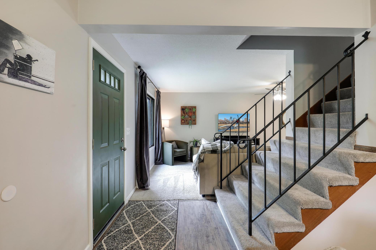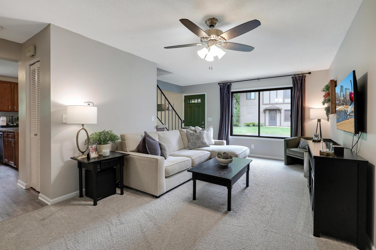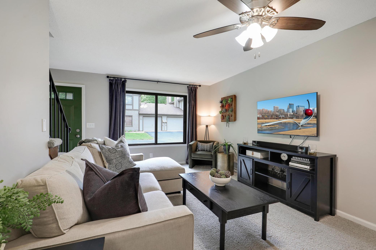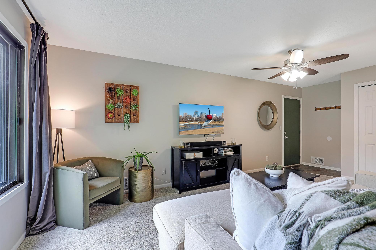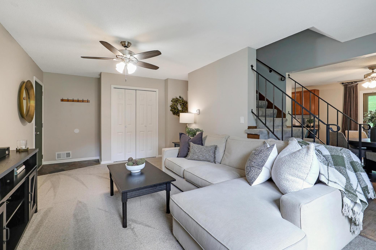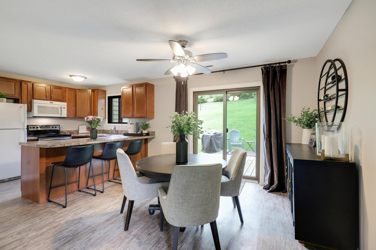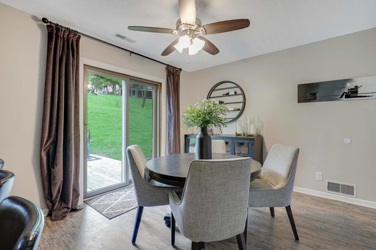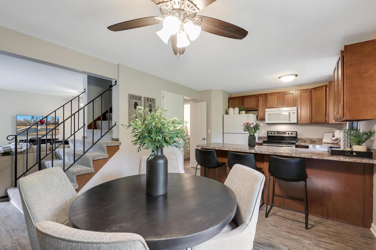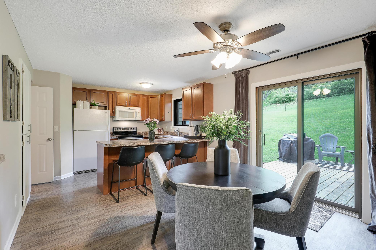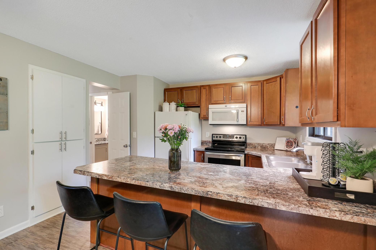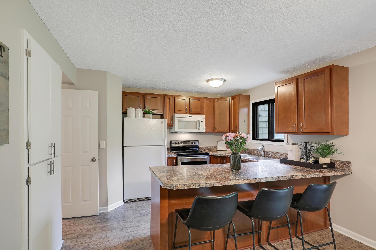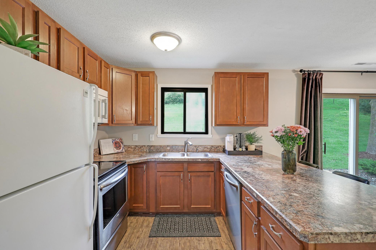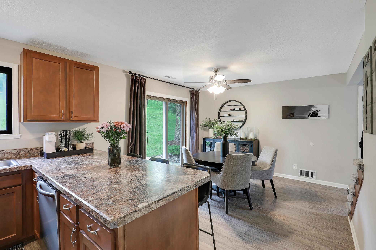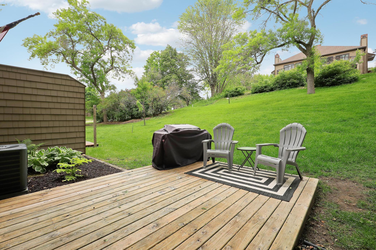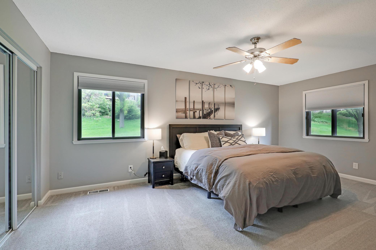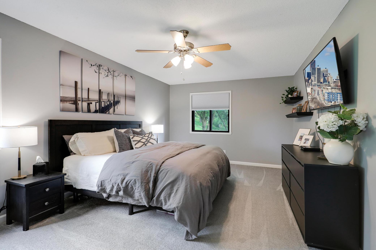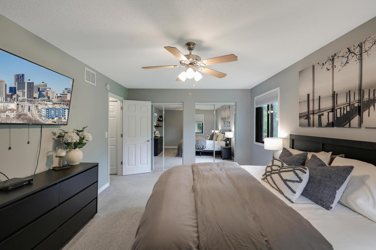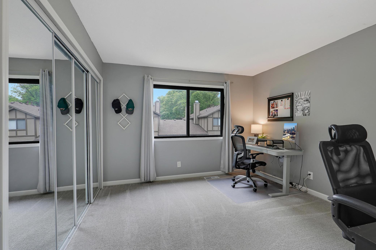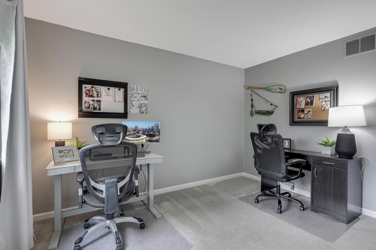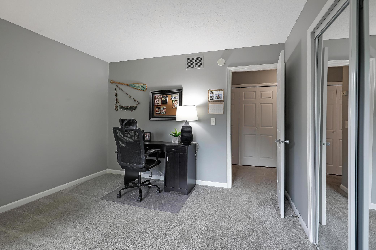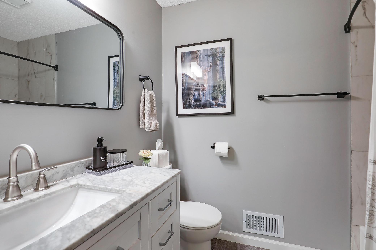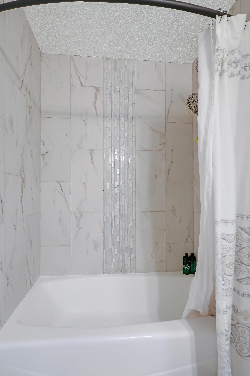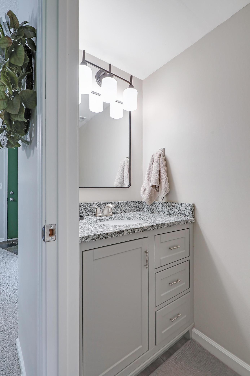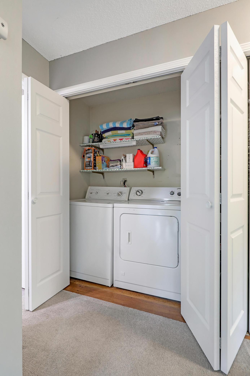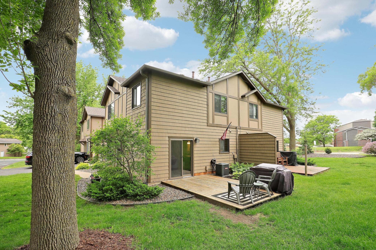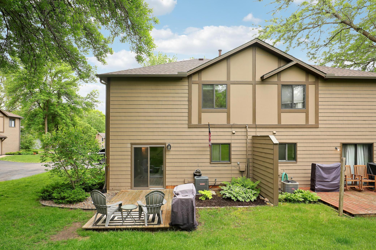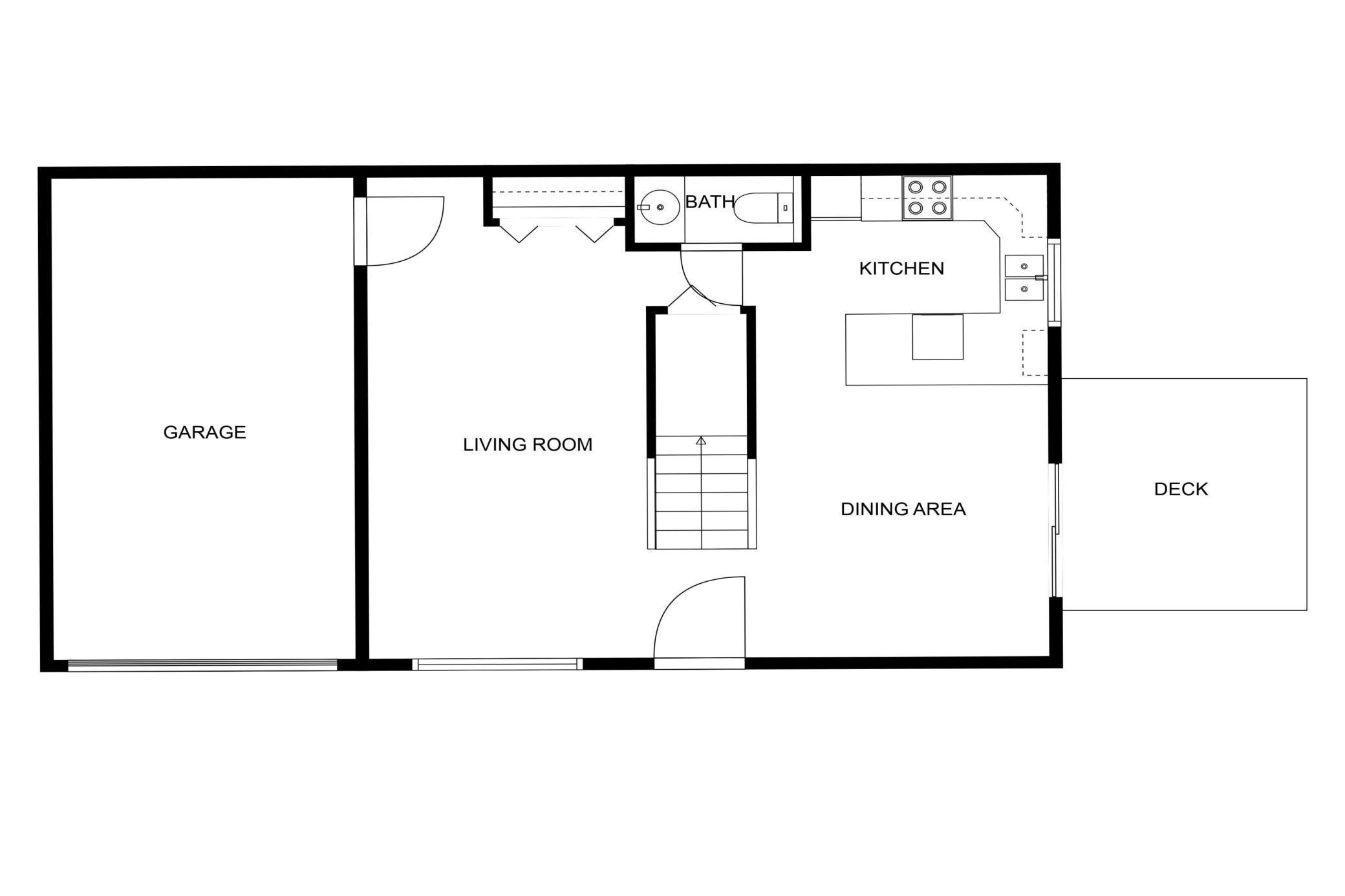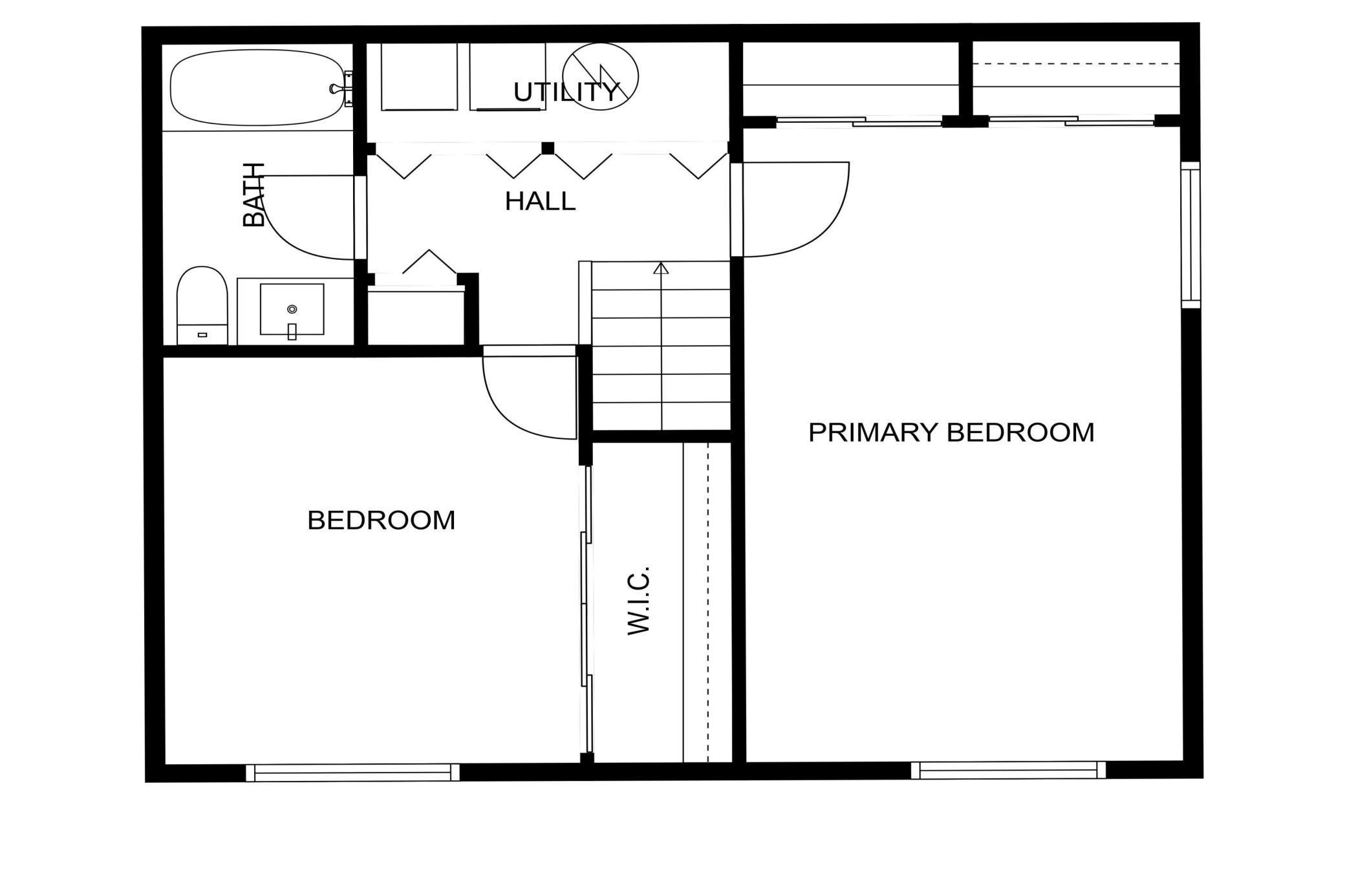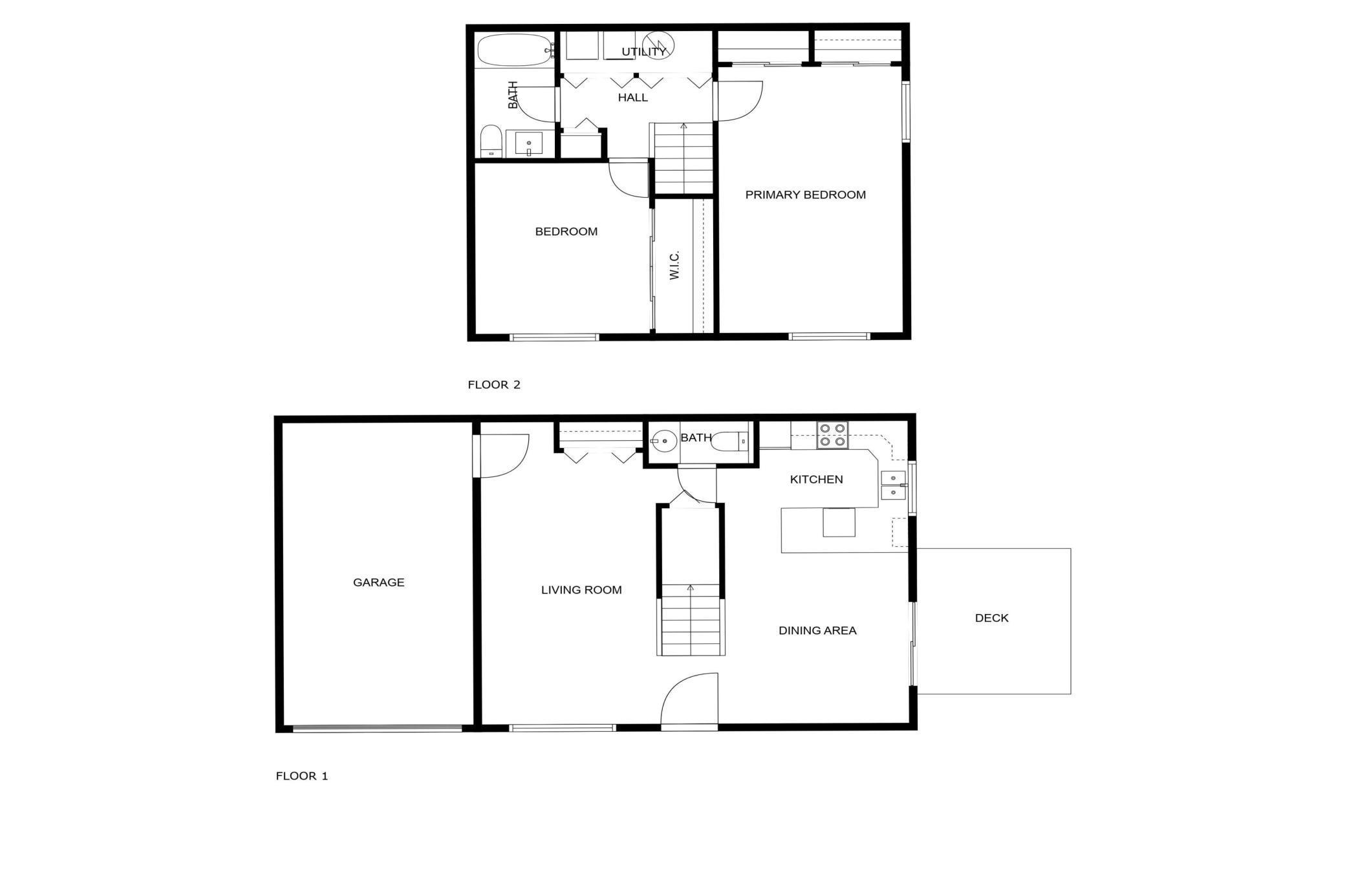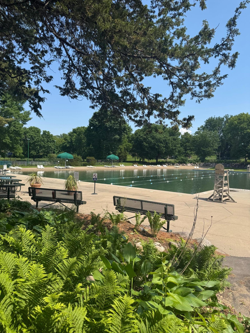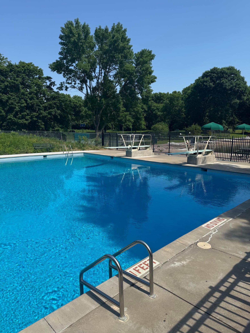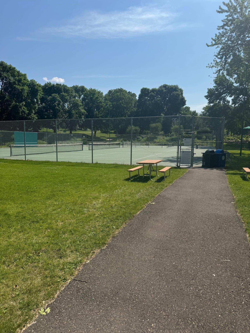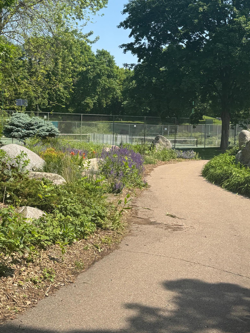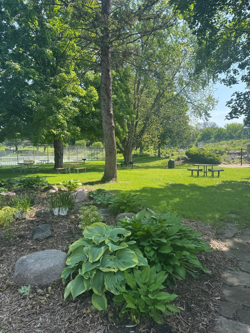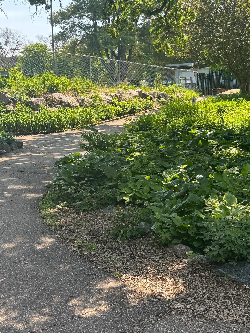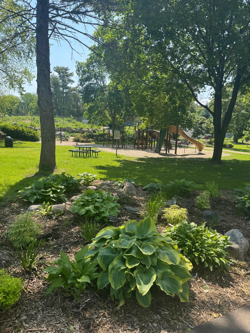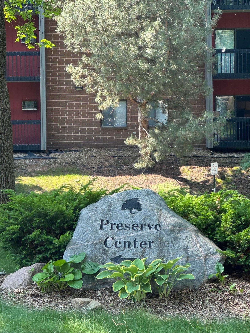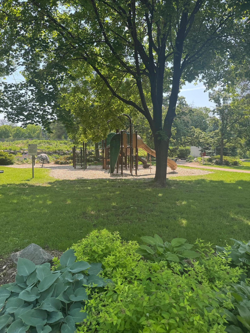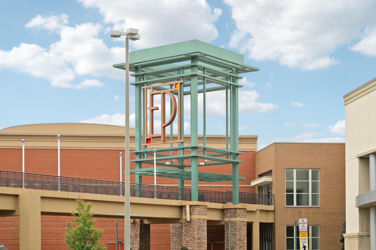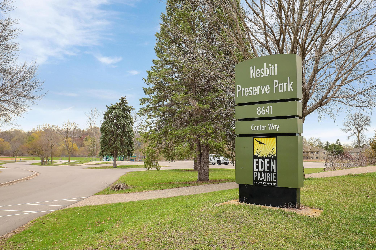11594 SCOTCH PINE COURT
11594 Scotch Pine Court, Eden Prairie, 55344, MN
-
Price: $264,900
-
Status type: For Sale
-
City: Eden Prairie
-
Neighborhood: Northmark 3rd Add
Bedrooms: 2
Property Size :1232
-
Listing Agent: NST16633,NST69968
-
Property type : Townhouse Quad/4 Corners
-
Zip code: 55344
-
Street: 11594 Scotch Pine Court
-
Street: 11594 Scotch Pine Court
Bathrooms: 2
Year: 1983
Listing Brokerage: Coldwell Banker Burnet
DETAILS
This exceptionally charming and well-appointed home offers a perfect blend of style and functionality with a refreshed vibe. The floor plan features bright and comfortable living spaces on the main level, while the upper level includes a spacious primary bedroom, 2nd bedroom, and the convenience of second-floor laundry. From the kitchen, step outside to a private deck & yard surrounded by mature trees and peaceful green space. As part of The Preserve HOA, residents enjoy resort-style amenities including a beach & beach bottom pool, diving pool, tennis, pickleball, playgrounds, and over five miles of scenic walking trails. Ideally located within walking distance to Eden Prairie Mall, restaurants, health clubs, grocery stores, and so much more. New roof in 2024!!!
INTERIOR
Bedrooms: 2
Fin ft² / Living Area: 1232 ft²
Below Ground Living: N/A
Bathrooms: 2
Above Ground Living: 1232ft²
-
Basement Details: None,
Appliances Included:
-
EXTERIOR
Air Conditioning: Central Air
Garage Spaces: 1
Construction Materials: N/A
Foundation Size: 616ft²
Unit Amenities:
-
Heating System:
-
ROOMS
| Main | Size | ft² |
|---|---|---|
| Living Room | 18 x 11 | 324 ft² |
| Kitchen | 12x10 | 144 ft² |
| Dining Room | 12x12 | 144 ft² |
| Deck | 16x12 | 256 ft² |
| Upper | Size | ft² |
|---|---|---|
| Bedroom 1 | 18x12 | 324 ft² |
| Bedroom 2 | 12x12 | 144 ft² |
LOT
Acres: N/A
Lot Size Dim.: 25x43
Longitude: 44.8486
Latitude: -93.4234
Zoning: Residential-Single Family
FINANCIAL & TAXES
Tax year: 2025
Tax annual amount: $2,534
MISCELLANEOUS
Fuel System: N/A
Sewer System: City Sewer/Connected
Water System: City Water/Connected
ADDITIONAL INFORMATION
MLS#: NST7748803
Listing Brokerage: Coldwell Banker Burnet

ID: 3747291
Published: June 05, 2025
Last Update: June 05, 2025
Views: 30


