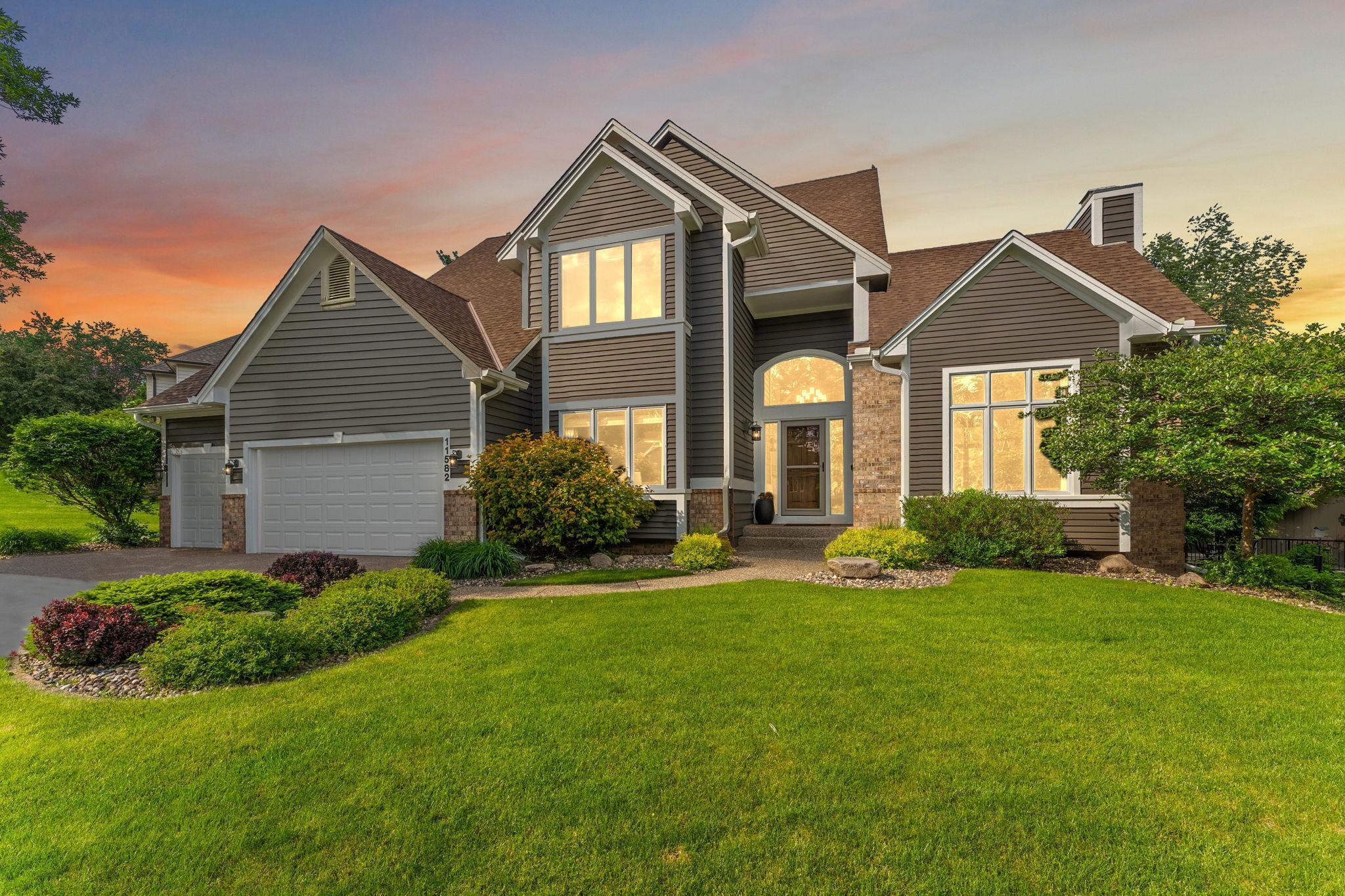11582 RASPBERRY HILL ROAD
11582 Raspberry Hill Road, Eden Prairie, 55344, MN
-
Price: $899,900
-
Status type: For Sale
-
City: Eden Prairie
-
Neighborhood: N/A
Bedrooms: 5
Property Size :3752
-
Listing Agent: NST16629,NST115000
-
Property type : Single Family Residence
-
Zip code: 55344
-
Street: 11582 Raspberry Hill Road
-
Street: 11582 Raspberry Hill Road
Bathrooms: 4
Year: 1990
Listing Brokerage: Edina Realty, Inc.
FEATURES
- Range
- Refrigerator
- Washer
- Dryer
- Microwave
- Exhaust Fan
- Dishwasher
- Water Softener Owned
- Disposal
- Freezer
- Cooktop
- Wall Oven
- Gas Water Heater
- Wine Cooler
- Stainless Steel Appliances
DETAILS
Meticulously updated and beautifully maintained, this stunning 5 bed, 4 bath home is nestled in a quiet cul-de-sac within an exquisite neighborhood just steps from Bryant Lake Park and beach! The main level boasts soaring vaulted ceilings, a spacious kitchen with center island and a sun-drenched sunroom perfect for morning coffee. Upstairs you'll find 3 generous bedrooms, including a serene primary suite with a private full bath and separate tub, plus an additional jack-and-jill bath for the others. Enjoy the lower level's cozy fireplace and expansive family room-ideal for entertaining or relaxing. Step out onto your oversized deck and take in the peaceful green views-your own private slice of nature. Close to trails, dining, and shopping. This rare gem combines space, style, and location-truly a must-see. Homes like this don't last long...come fall in love before it's gone!
INTERIOR
Bedrooms: 5
Fin ft² / Living Area: 3752 ft²
Below Ground Living: 907ft²
Bathrooms: 4
Above Ground Living: 2845ft²
-
Basement Details: Block, Egress Window(s), Finished, Storage Space, Walkout,
Appliances Included:
-
- Range
- Refrigerator
- Washer
- Dryer
- Microwave
- Exhaust Fan
- Dishwasher
- Water Softener Owned
- Disposal
- Freezer
- Cooktop
- Wall Oven
- Gas Water Heater
- Wine Cooler
- Stainless Steel Appliances
EXTERIOR
Air Conditioning: Central Air
Garage Spaces: 3
Construction Materials: N/A
Foundation Size: 1195ft²
Unit Amenities:
-
- Patio
- Kitchen Window
- Deck
- Natural Woodwork
- Hardwood Floors
- Sun Room
- Ceiling Fan(s)
- Walk-In Closet
- Vaulted Ceiling(s)
- Washer/Dryer Hookup
- In-Ground Sprinkler
- Exercise Room
- Kitchen Center Island
- Tile Floors
- Primary Bedroom Walk-In Closet
Heating System:
-
- Forced Air
- Radiant Floor
- Humidifier
ROOMS
| Main | Size | ft² |
|---|---|---|
| Kitchen | 24x15 | 576 ft² |
| Dining Room | 13x12 | 169 ft² |
| Living Room | 24x15 | 576 ft² |
| Laundry | 8x6 | 64 ft² |
| Bedroom 5 | 12x12 | 144 ft² |
| Sun Room | 15x11 | 225 ft² |
| Lower | Size | ft² |
|---|---|---|
| Family Room | 22x14 | 484 ft² |
| Bedroom 4 | 13x11 | 169 ft² |
| Exercise Room | 18x15 | 324 ft² |
| Office | 8x9 | 64 ft² |
| Upper | Size | ft² |
|---|---|---|
| Bedroom 1 | 16x15 | 256 ft² |
| Bedroom 2 | 13x13 | 169 ft² |
| Bedroom 3 | 11x15 | 121 ft² |
| Primary Bathroom | 23x9 | 529 ft² |
LOT
Acres: N/A
Lot Size Dim.: N/A
Longitude: 44.885
Latitude: -93.4243
Zoning: Residential-Single Family
FINANCIAL & TAXES
Tax year: 2025
Tax annual amount: $9,303
MISCELLANEOUS
Fuel System: N/A
Sewer System: City Sewer/Connected
Water System: City Water/Connected
ADITIONAL INFORMATION
MLS#: NST7760266
Listing Brokerage: Edina Realty, Inc.

ID: 3812550
Published: June 21, 2025
Last Update: June 21, 2025
Views: 3






