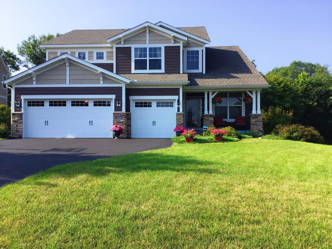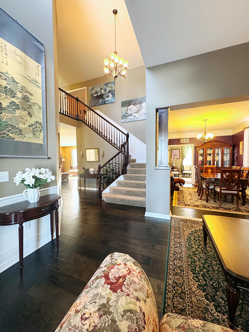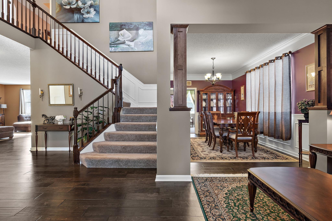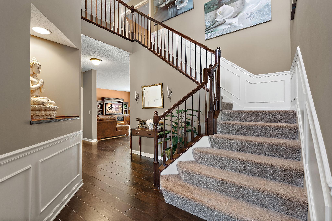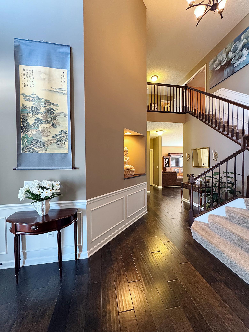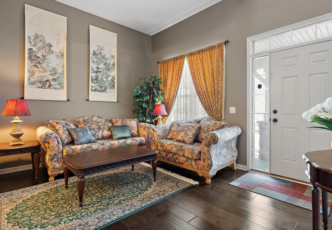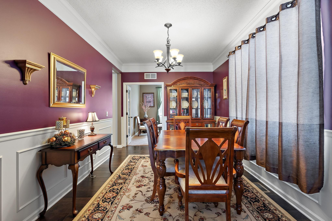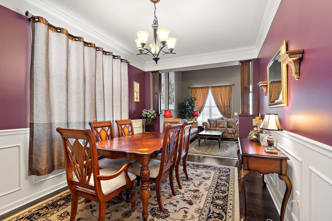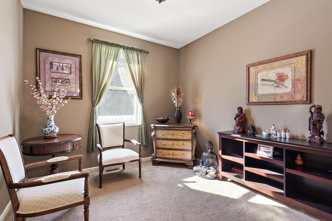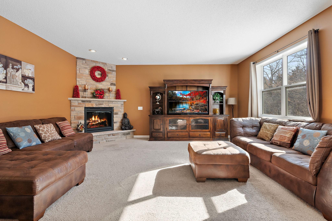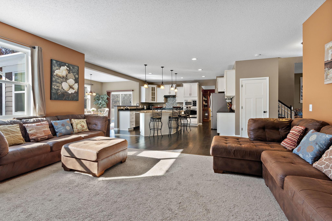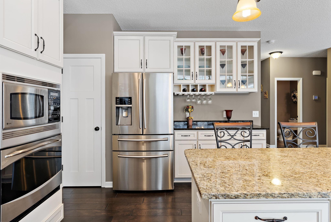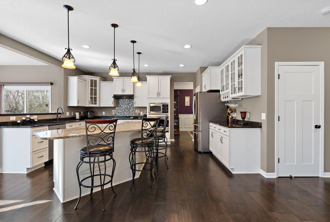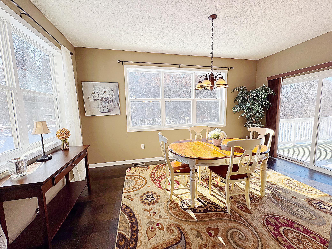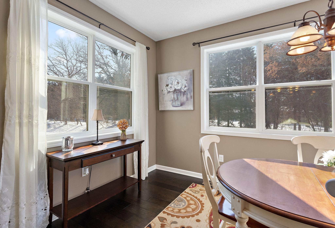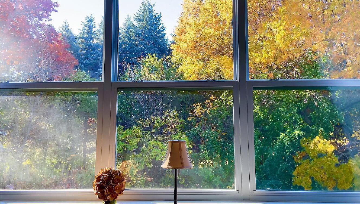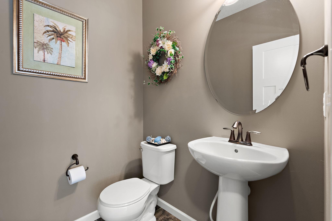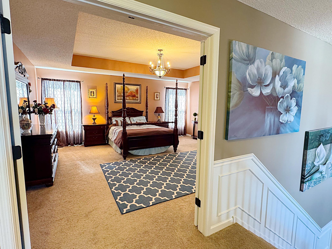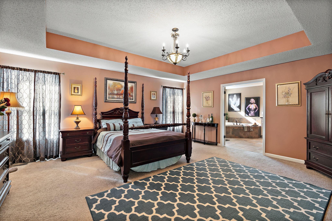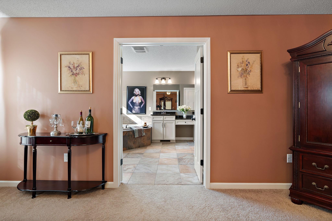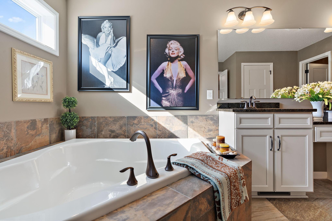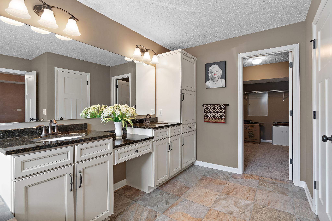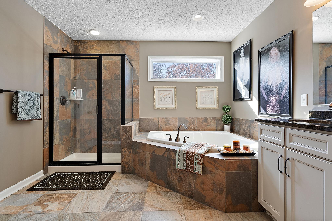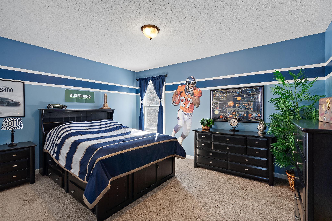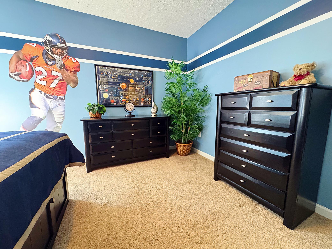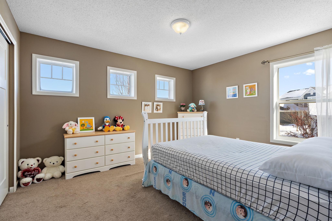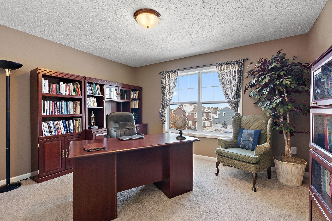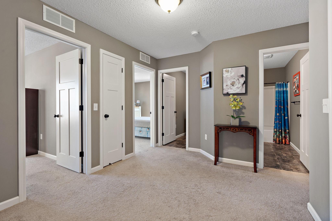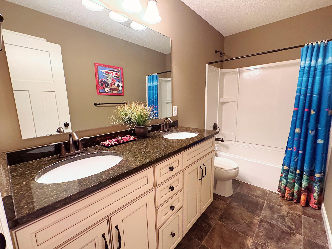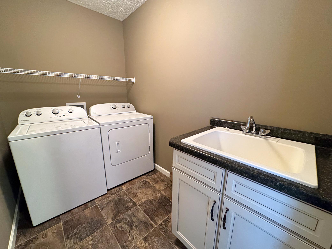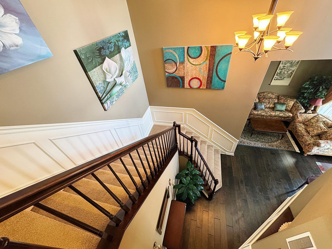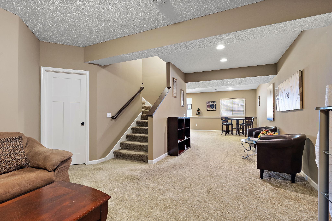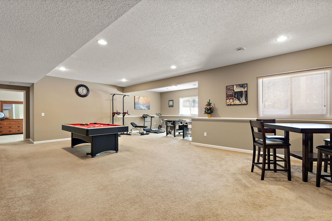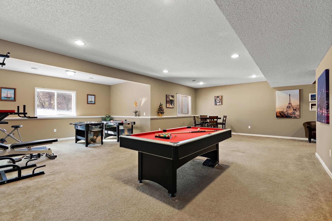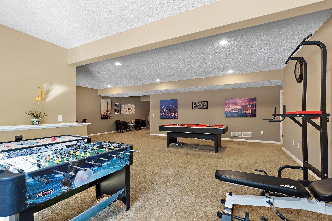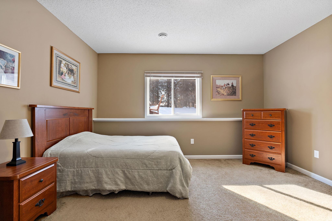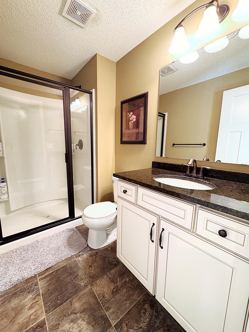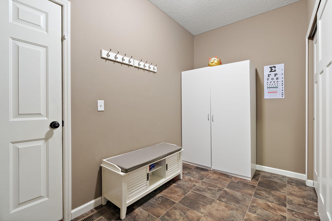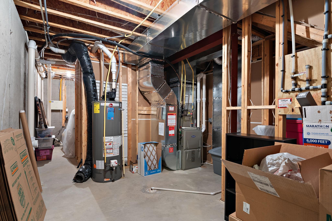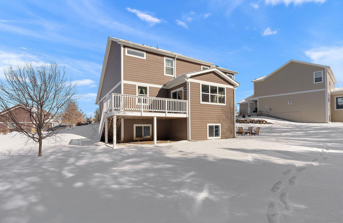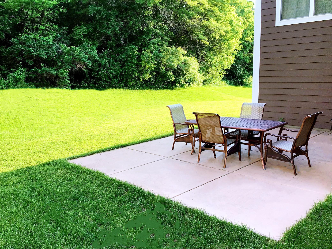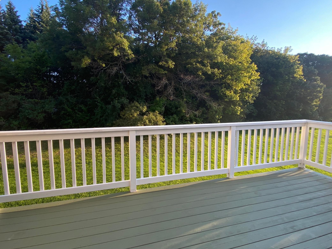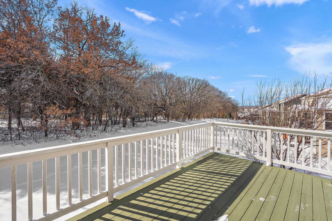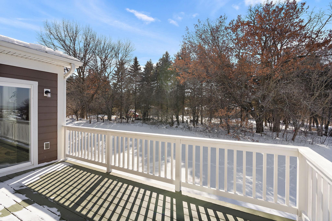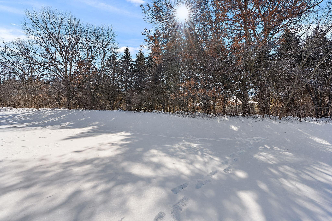11581 RIVERSTONE COURT
11581 Riverstone Court, Woodbury, 55129, MN
-
Price: $750,000
-
Status type: For Sale
-
City: Woodbury
-
Neighborhood: The Heights of Woodbury
Bedrooms: 5
Property Size :4335
-
Listing Agent: NST16024,NST76992
-
Property type : Single Family Residence
-
Zip code: 55129
-
Street: 11581 Riverstone Court
-
Street: 11581 Riverstone Court
Bathrooms: 4
Year: 2014
Listing Brokerage: RE/MAX Advantage Plus
FEATURES
- Refrigerator
- Washer
- Microwave
- Dishwasher
- Disposal
- Cooktop
- Wall Oven
- Humidifier
- Gas Water Heater
- Stainless Steel Appliances
DETAILS
Nestled in a tranquil cul-de-sac, 11581 Riverstone Ct offers an exceptional blend of privacy and modern living. This 5-bedroom, 4-bathroom home spans approximately 4,400 square feet and is situated on a generous 0.34-acre lot. As you approach, you’ll be greeted by a long driveway, perfect for safe play and featuring a basketball hoop. The absence of a house directly across the street enhances the sense of openness and seclusion. Step inside to a two-story foyer that leads to a spacious gourmet kitchen equipped with stainless steel appliances, granite countertops, and a sunlit morning room. The main level also includes an office, ideal for remote work or study. Upstairs, the owner’s suite boasts a luxury ceramic-tiled bathroom, providing a serene retreat. The finished basement offers additional living space, perfect for entertainment or relaxation. Recent updates include a new roof installed in 2023, ensuring peace of mind for years to come. The backyard is a private oasis, bordered by serene woods, offering a perfect setting for outdoor gatherings or quiet reflection. Experience the perfect blend of comfort, style, and privacy at 11581 Riverstone Ct—a place you’ll be proud to call home.
INTERIOR
Bedrooms: 5
Fin ft² / Living Area: 4335 ft²
Below Ground Living: 1222ft²
Bathrooms: 4
Above Ground Living: 3113ft²
-
Basement Details: Daylight/Lookout Windows, Drain Tiled, Finished, Full, Concrete, Sump Pump,
Appliances Included:
-
- Refrigerator
- Washer
- Microwave
- Dishwasher
- Disposal
- Cooktop
- Wall Oven
- Humidifier
- Gas Water Heater
- Stainless Steel Appliances
EXTERIOR
Air Conditioning: Central Air
Garage Spaces: 3
Construction Materials: N/A
Foundation Size: 1638ft²
Unit Amenities:
-
- Patio
- Kitchen Window
- Deck
- Porch
- Natural Woodwork
- Hardwood Floors
- Sun Room
- Walk-In Closet
- Washer/Dryer Hookup
- In-Ground Sprinkler
- Kitchen Center Island
- Tile Floors
- Primary Bedroom Walk-In Closet
Heating System:
-
- Forced Air
ROOMS
| Main | Size | ft² |
|---|---|---|
| Living Room | 10x11 | 100 ft² |
| Dining Room | 10x15 | 100 ft² |
| Family Room | 15x18 | 225 ft² |
| Kitchen | n/a | 0 ft² |
| Office | 10x10 | 100 ft² |
| Sun Room | 10x17 | 100 ft² |
| Upper | Size | ft² |
|---|---|---|
| Bedroom 1 | 19x17 | 361 ft² |
| Bedroom 2 | 14x11 | 196 ft² |
| Bedroom 3 | 13x11 | 169 ft² |
| Bedroom 4 | 13x12 | 169 ft² |
| Laundry | 8x5 | 64 ft² |
| Walk In Closet | 10x9 | 100 ft² |
| Basement | Size | ft² |
|---|---|---|
| Bedroom 5 | 14x14 | 196 ft² |
| Recreation Room | 29x37 | 841 ft² |
LOT
Acres: N/A
Lot Size Dim.: 90x152x88x188
Longitude: 44.9276
Latitude: -92.8704
Zoning: Residential-Single Family
FINANCIAL & TAXES
Tax year: 2024
Tax annual amount: $6,894
MISCELLANEOUS
Fuel System: N/A
Sewer System: City Sewer/Connected
Water System: City Water/Connected
ADITIONAL INFORMATION
MLS#: NST7736497
Listing Brokerage: RE/MAX Advantage Plus

ID: 3575230
Published: May 01, 2025
Last Update: May 01, 2025
Views: 18


