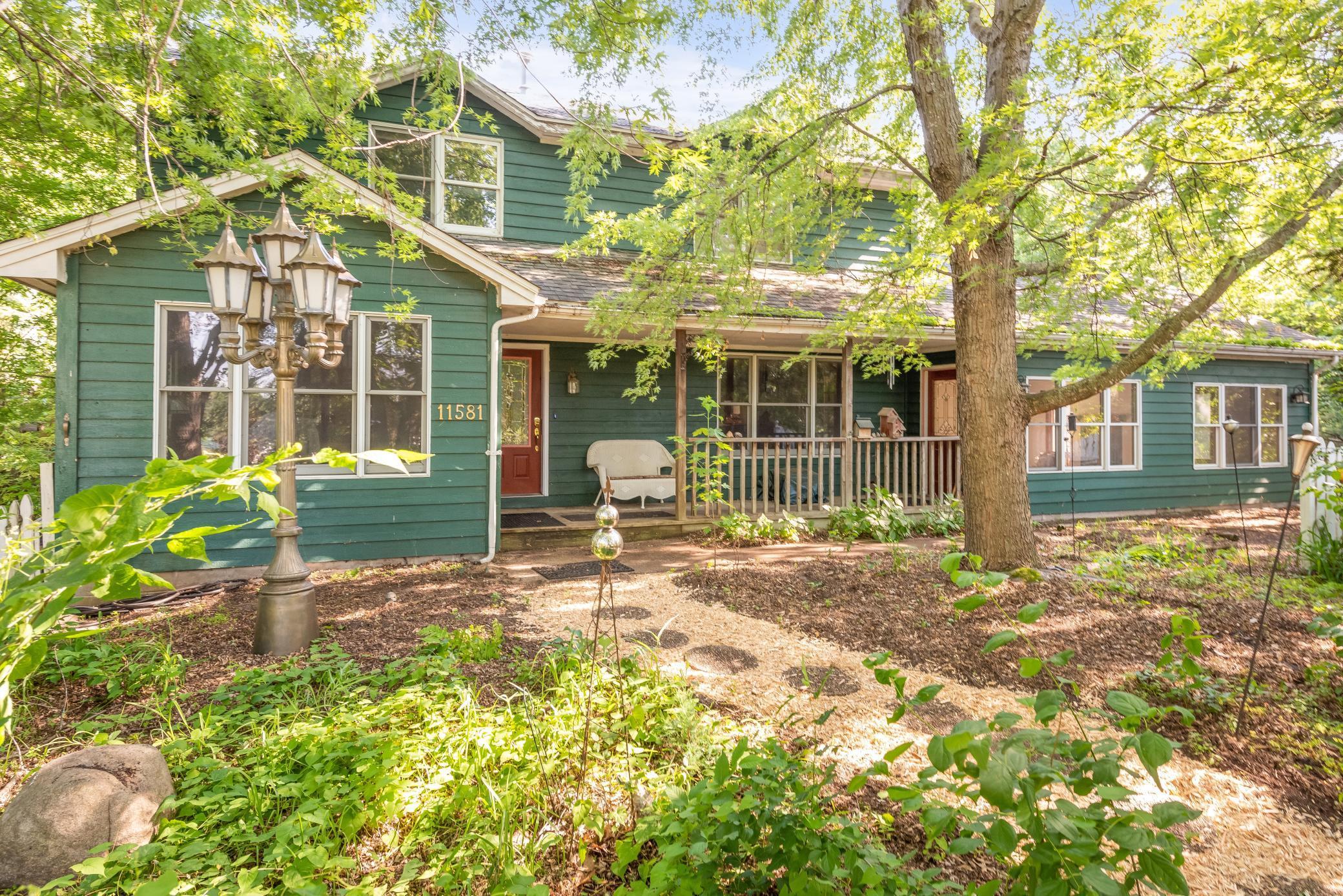11581 NOON DRIVE
11581 Noon Drive, Dayton, 55327, MN
-
Price: $525,000
-
Status type: For Sale
-
City: Dayton
-
Neighborhood: River View Farms 2
Bedrooms: 4
Property Size :3336
-
Listing Agent: NST16570,NST52326
-
Property type : Single Family Residence
-
Zip code: 55327
-
Street: 11581 Noon Drive
-
Street: 11581 Noon Drive
Bathrooms: 4
Year: 1988
Listing Brokerage: Edina Realty, Inc.
FEATURES
- Range
- Refrigerator
- Washer
- Dryer
- Microwave
- Dishwasher
- Water Softener Owned
- Gas Water Heater
- Electric Water Heater
- Stainless Steel Appliances
DETAILS
Tucked away on a private, heavily wooded 2-acre lot, this spacious two-story home offers endless potential. All four bedrooms are located upstairs, including the expansive owner's suite with a roughed in and ready to be built out dream bathroom. There is also a second bedroom with its own private 3/4 bath—ideal for guests or multigenerational living. Main-level living spaces are generous, with a massive 24x24 family room centered around a wood-burning fireplace. The home also features heated floors in select areas for added comfort. While updates are needed, this home offers a solid foundation, thoughtful layout, and a serene setting—perfect for creating your dream retreat.
INTERIOR
Bedrooms: 4
Fin ft² / Living Area: 3336 ft²
Below Ground Living: N/A
Bathrooms: 4
Above Ground Living: 3336ft²
-
Basement Details: Block, Drain Tiled, Full, Sump Basket,
Appliances Included:
-
- Range
- Refrigerator
- Washer
- Dryer
- Microwave
- Dishwasher
- Water Softener Owned
- Gas Water Heater
- Electric Water Heater
- Stainless Steel Appliances
EXTERIOR
Air Conditioning: Central Air
Garage Spaces: 3
Construction Materials: N/A
Foundation Size: 1464ft²
Unit Amenities:
-
- Kitchen Window
- Deck
- Porch
- Natural Woodwork
- Hardwood Floors
- Balcony
- Ceiling Fan(s)
- Walk-In Closet
- Washer/Dryer Hookup
- Paneled Doors
- Cable
- French Doors
- Primary Bedroom Walk-In Closet
Heating System:
-
- Forced Air
- Radiant Floor
- Fireplace(s)
ROOMS
| Main | Size | ft² |
|---|---|---|
| Living Room | 16 x 15 | 256 ft² |
| Dining Room | 16 x 14 | 256 ft² |
| Family Room | 23 x 23 | 529 ft² |
| Kitchen | 20 x 12 | 400 ft² |
| Office | 14 x 12 | 196 ft² |
| Mud Room | 12 x 11 | 144 ft² |
| Informal Dining Room | 16 x 12 | 256 ft² |
| Upper | Size | ft² |
|---|---|---|
| Bedroom 1 | n/a | 0 ft² |
| Bedroom 2 | n/a | 0 ft² |
| Bedroom 3 | n/a | 0 ft² |
| Bedroom 4 | n/a | 0 ft² |
LOT
Acres: N/A
Lot Size Dim.: Irregular
Longitude: 45.2028
Latitude: -93.428
Zoning: Residential-Single Family
FINANCIAL & TAXES
Tax year: 2025
Tax annual amount: $5,272
MISCELLANEOUS
Fuel System: N/A
Sewer System: Tank with Drainage Field
Water System: Well
ADITIONAL INFORMATION
MLS#: NST7764165
Listing Brokerage: Edina Realty, Inc.

ID: 3826835
Published: June 25, 2025
Last Update: June 25, 2025
Views: 1






