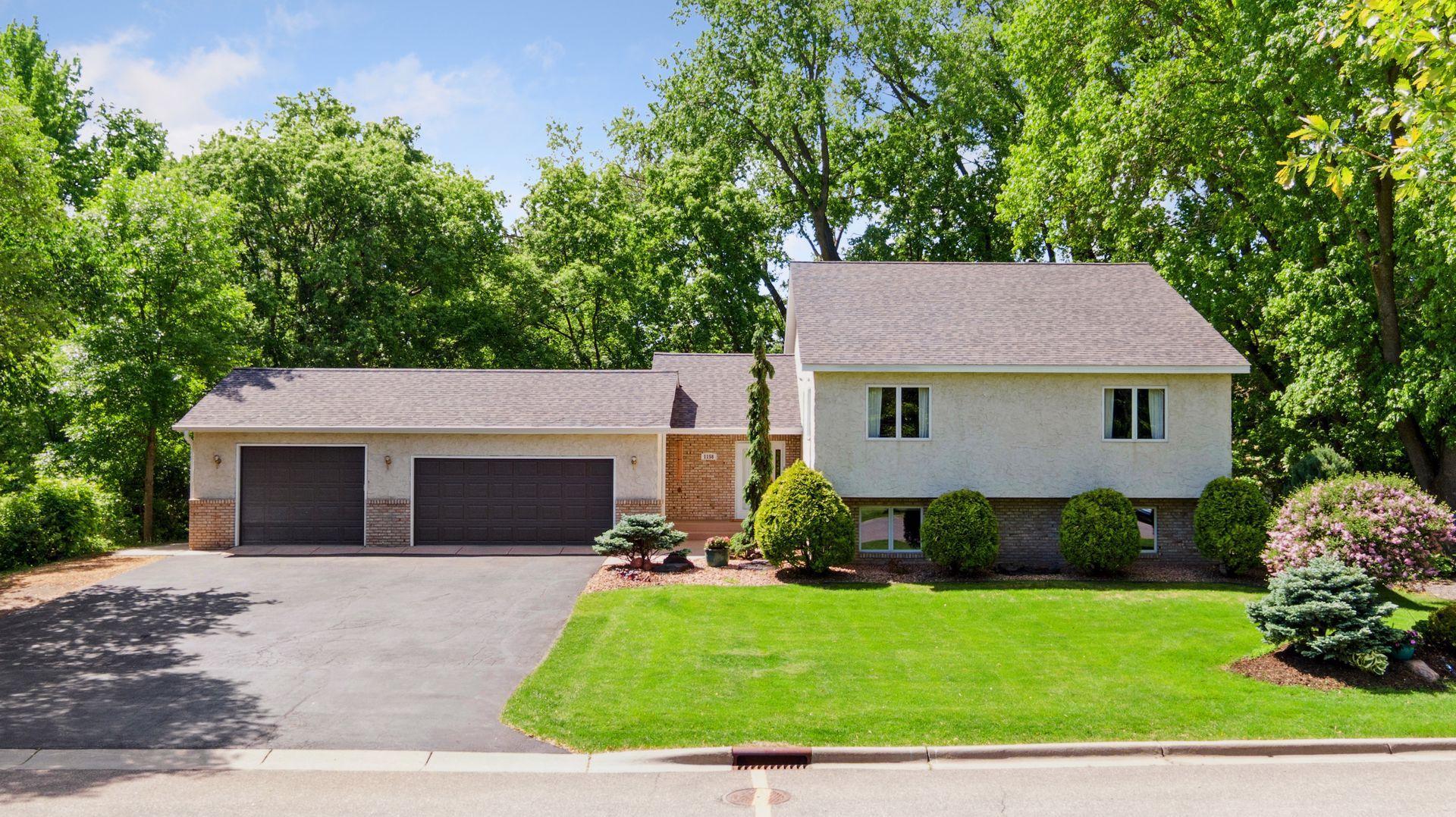1158 VERONICA LANE
1158 Veronica Lane, Mendota Heights, 55118, MN
-
Price: $750,000
-
Status type: For Sale
-
City: Mendota Heights
-
Neighborhood: Genz Add
Bedrooms: 4
Property Size :2734
-
Listing Agent: NST16650,NST47608
-
Property type : Single Family Residence
-
Zip code: 55118
-
Street: 1158 Veronica Lane
-
Street: 1158 Veronica Lane
Bathrooms: 3
Year: 1987
Listing Brokerage: Edina Realty, Inc.
FEATURES
- Range
- Refrigerator
- Washer
- Dryer
- Dishwasher
DETAILS
Discover this completely refreshed split-level retreat offering the perfect blend of modern elegance and serene wetland views in one of the Twin Cities' most desirable communities. Featuring four bedrooms and three full bathrooms, this thoughtfully designed home offers an open-concept layout, a luxurious primary suite with high-end finishes, and gorgeous neutral tones throughout. Recent updates include a beautifully rebuilt deck that overlooks a professionally landscaped backyard and tranquil marsh views, creating a private outdoor sanctuary perfect for relaxing or entertaining. A spacious 3-car attached garage adds convenience and storage potential, while the expansive lot provides rare privacy without sacrificing location. Steps from a beautiful park and nestled in a highly sought-after Mendota Heights neighborhood, this home offers access to top-rated schools, premium shopping and dining, nature preserves, and easy highway access for commuters. The updated interior, peaceful natural surroundings, and turnkey condition make this property ideal for anyone seeking a refined home with unmatched outdoor amenities. Don’t miss this rare chance to own a move-in-ready, modern home with stunning views and exceptional curb appeal.
INTERIOR
Bedrooms: 4
Fin ft² / Living Area: 2734 ft²
Below Ground Living: 1005ft²
Bathrooms: 3
Above Ground Living: 1729ft²
-
Basement Details: Daylight/Lookout Windows, Egress Window(s), Finished, Full,
Appliances Included:
-
- Range
- Refrigerator
- Washer
- Dryer
- Dishwasher
EXTERIOR
Air Conditioning: Central Air
Garage Spaces: 3
Construction Materials: N/A
Foundation Size: 1669ft²
Unit Amenities:
-
Heating System:
-
- Forced Air
ROOMS
| Main | Size | ft² |
|---|---|---|
| Living Room | 16x12 | 256 ft² |
| Dining Room | 12x11 | 144 ft² |
| Kitchen | 20x12 | 400 ft² |
| Bedroom 1 | 16x13 | 256 ft² |
| Bedroom 2 | 11x10 | 121 ft² |
| Office | 15x9 | 225 ft² |
| Foyer | 17x6 | 289 ft² |
| Deck | 36x17 | 1296 ft² |
| Lower | Size | ft² |
|---|---|---|
| Family Room | 20x16 | 400 ft² |
| Bedroom 3 | 14x11 | 196 ft² |
| Bedroom 4 | 12x11 | 144 ft² |
| Laundry | 11x9 | 121 ft² |
LOT
Acres: N/A
Lot Size Dim.: 108x151
Longitude: 44.8856
Latitude: -93.151
Zoning: Residential-Single Family
FINANCIAL & TAXES
Tax year: 2025
Tax annual amount: $5,708
MISCELLANEOUS
Fuel System: N/A
Sewer System: City Sewer/Connected
Water System: City Water/Connected
ADITIONAL INFORMATION
MLS#: NST7733846
Listing Brokerage: Edina Realty, Inc.

ID: 3724662
Published: May 30, 2025
Last Update: May 30, 2025
Views: 4






