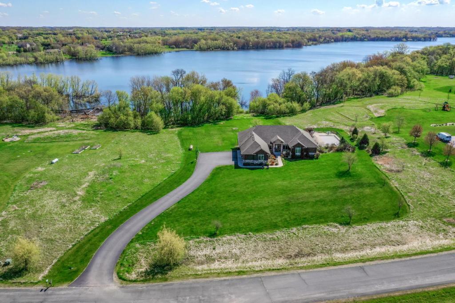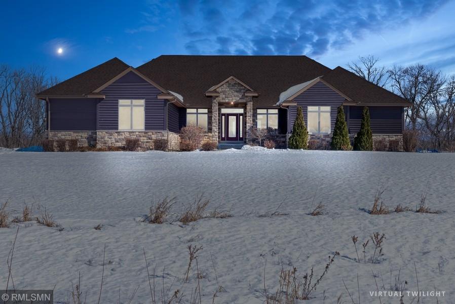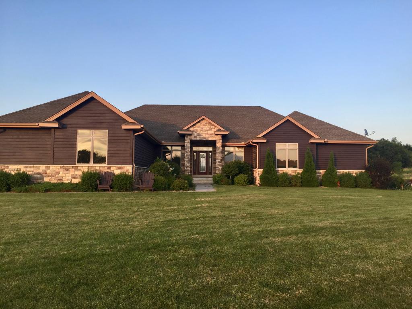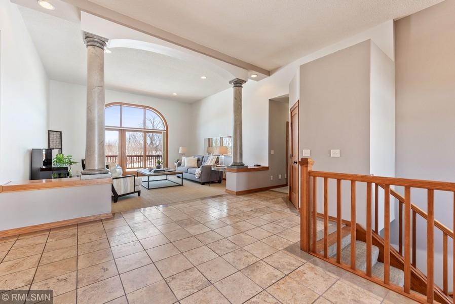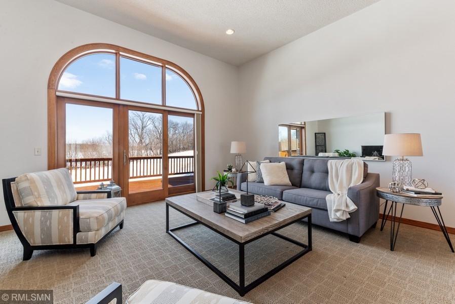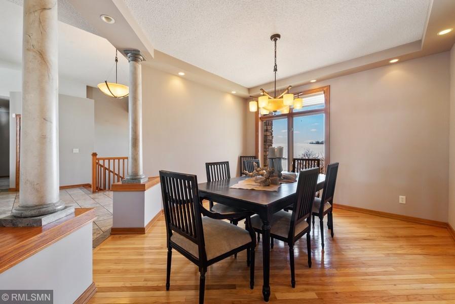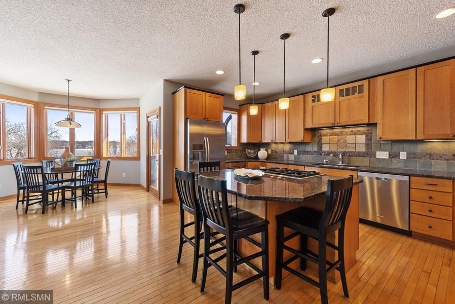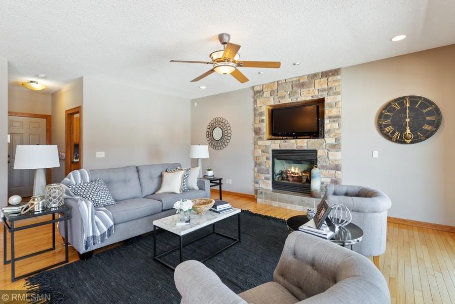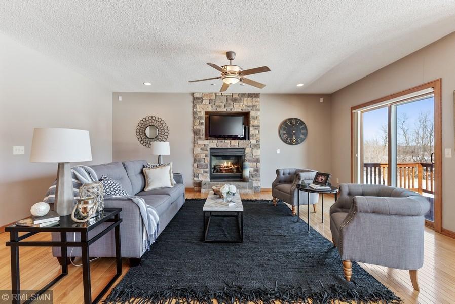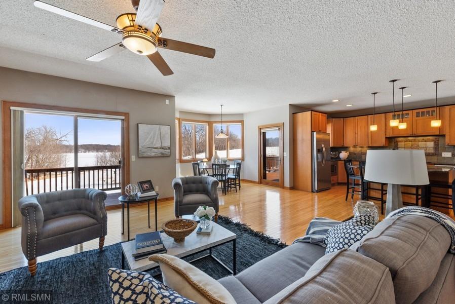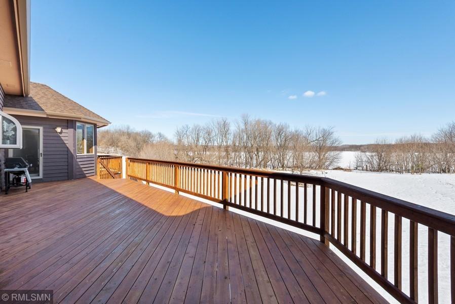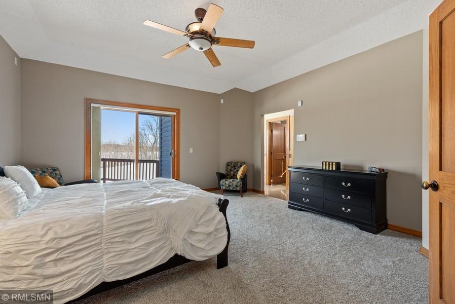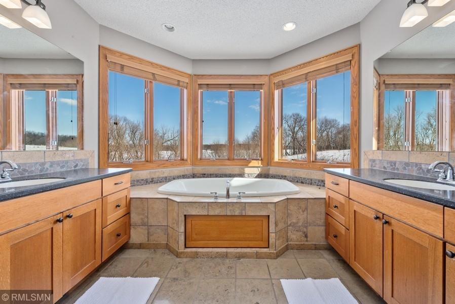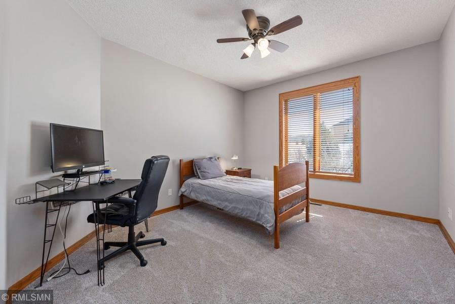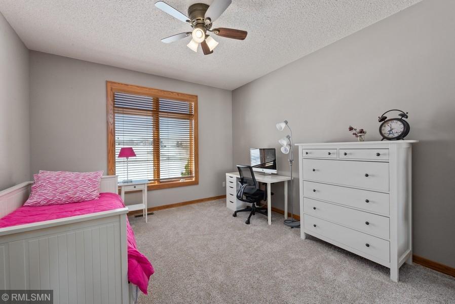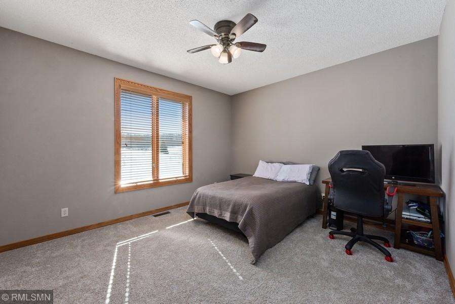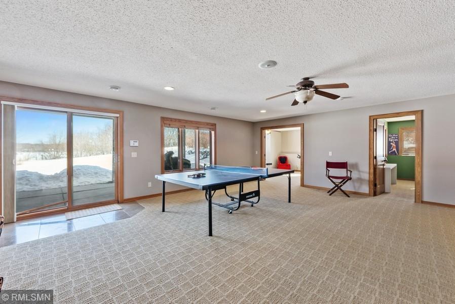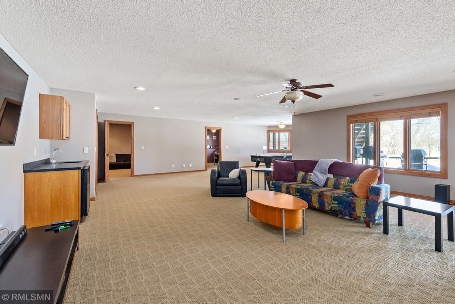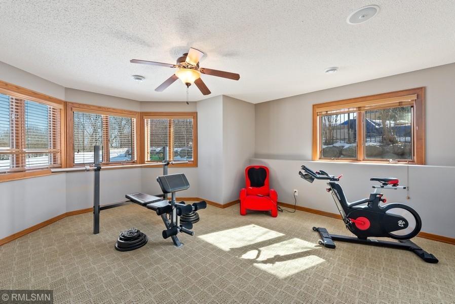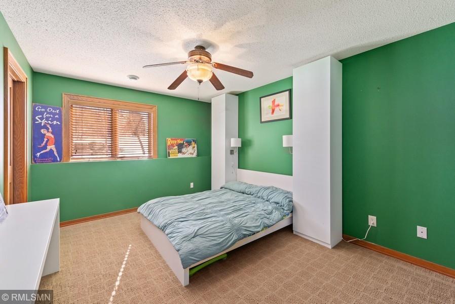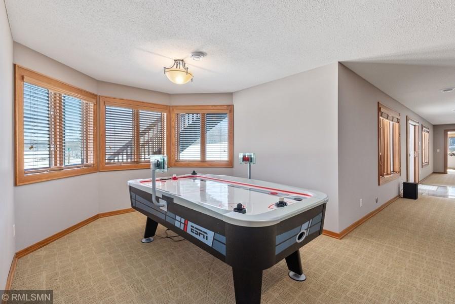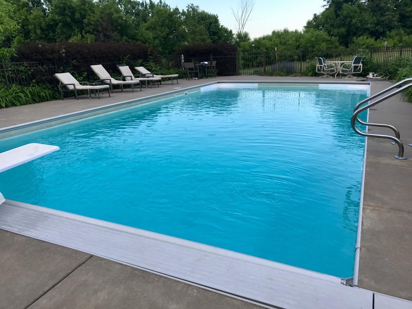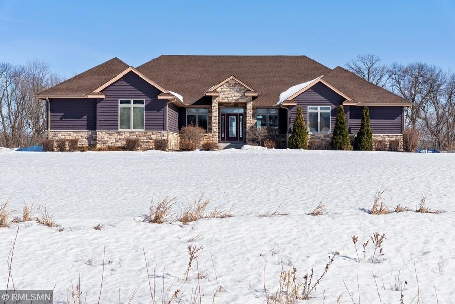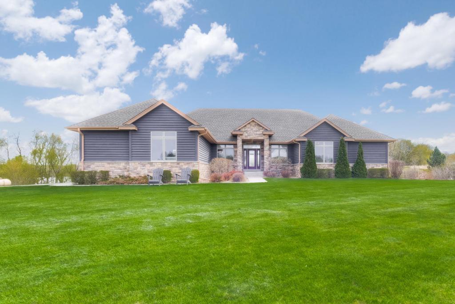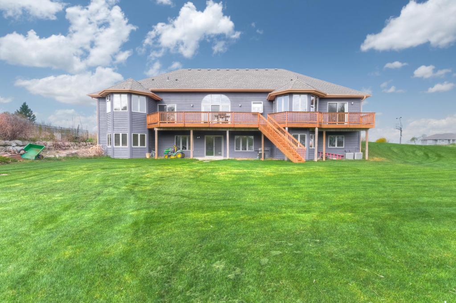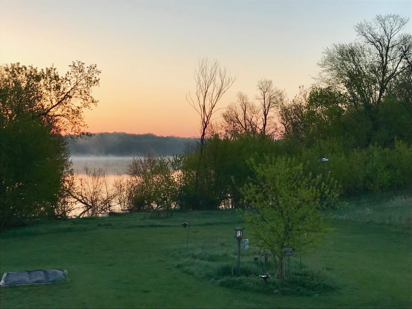11572 ECKERT AVENUE
11572 Eckert Avenue, Delano, 55328, MN
-
Price: $799,900
-
Status type: For Sale
-
City: Delano
-
Neighborhood: Rice Lake Retreat
Bedrooms: 6
Property Size :5884
-
Listing Agent: NST16633,NST44047
-
Property type : Single Family Residence
-
Zip code: 55328
-
Street: 11572 Eckert Avenue
-
Street: 11572 Eckert Avenue
Bathrooms: 4
Year: 2004
Listing Brokerage: Coldwell Banker Burnet
FEATURES
- Range
- Refrigerator
- Washer
- Dryer
- Microwave
- Exhaust Fan
- Dishwasher
- Water Softener Owned
- Disposal
- Air-To-Air Exchanger
- Central Vacuum
- Water Filtration System
DETAILS
This spacious country home allows for country lakeshore living with an abundance of entertaining and living space. Just out the front door you can see a family of sandhill cranes, a bald eagle and a great blue heron. Or thousands of fireflies that light up the night sky in June. As well as the millions of stars almost any night of the year and occasionally a satellite (or 3) pass by. The location is so very convenient - roughly 20 minutes by car to Wayzata, 24 minutes to shopping at Ridgedale and 34 minutes to downtown Minneapolis. The 3.2-acre lot can accommodate almost any recreational activity, or you might enjoy time at the pool after lunch. With over 5,800 finished square feet this walkout rambler has plenty of space to entertain more than one group at a time and not feel like the space is being all consumed. With six+ bedrooms and four baths, including a lovely master suite, granite and stainless-steel kitchen, and a four-car garage - there isn't much to want.
INTERIOR
Bedrooms: 6
Fin ft² / Living Area: 5884 ft²
Below Ground Living: 2711ft²
Bathrooms: 4
Above Ground Living: 3173ft²
-
Basement Details: Walkout, Full, Finished, Drain Tiled, Sump Pump, Egress Window(s), Concrete,
Appliances Included:
-
- Range
- Refrigerator
- Washer
- Dryer
- Microwave
- Exhaust Fan
- Dishwasher
- Water Softener Owned
- Disposal
- Air-To-Air Exchanger
- Central Vacuum
- Water Filtration System
EXTERIOR
Air Conditioning: Central Air
Garage Spaces: 4
Construction Materials: N/A
Foundation Size: 3173ft²
Unit Amenities:
-
- Patio
- Kitchen Window
- Deck
Heating System:
-
- Forced Air
ROOMS
| Main | Size | ft² |
|---|---|---|
| Living Room | 21x17 | 441 ft² |
| Dining Room | 14x12 | 196 ft² |
| Kitchen | 16x15 | 256 ft² |
| Bedroom 1 | 16x16 | 256 ft² |
| Bedroom 2 | 14x12 | 196 ft² |
| Bedroom 3 | 14x12 | 196 ft² |
| Bedroom 4 | 14x12 | 196 ft² |
| Informal Dining Room | 11x10 | 121 ft² |
| Great Room | 18x16 | 324 ft² |
| Foyer | 15x13 | 225 ft² |
| Laundry | 9x7 | 81 ft² |
| Lower | Size | ft² |
|---|---|---|
| Family Room | 50x24 | 2500 ft² |
| Den | 13x12 | 169 ft² |
| Bedroom 5 | n/a | 0 ft² |
LOT
Acres: N/A
Lot Size Dim.: 371x563x115x87x519
Longitude: 44.9839
Latitude: -93.7962
Zoning: Residential-Single Family
FINANCIAL & TAXES
Tax year: 2019
Tax annual amount: $9,764
MISCELLANEOUS
Fuel System: N/A
Sewer System: Private Sewer
Water System: Well
ADDITIONAL INFORMATION
MLS#: NST5351931
Listing Brokerage: Coldwell Banker Burnet

ID: 18922
Published: March 04, 2020
Last Update: March 04, 2020
Views: 29


