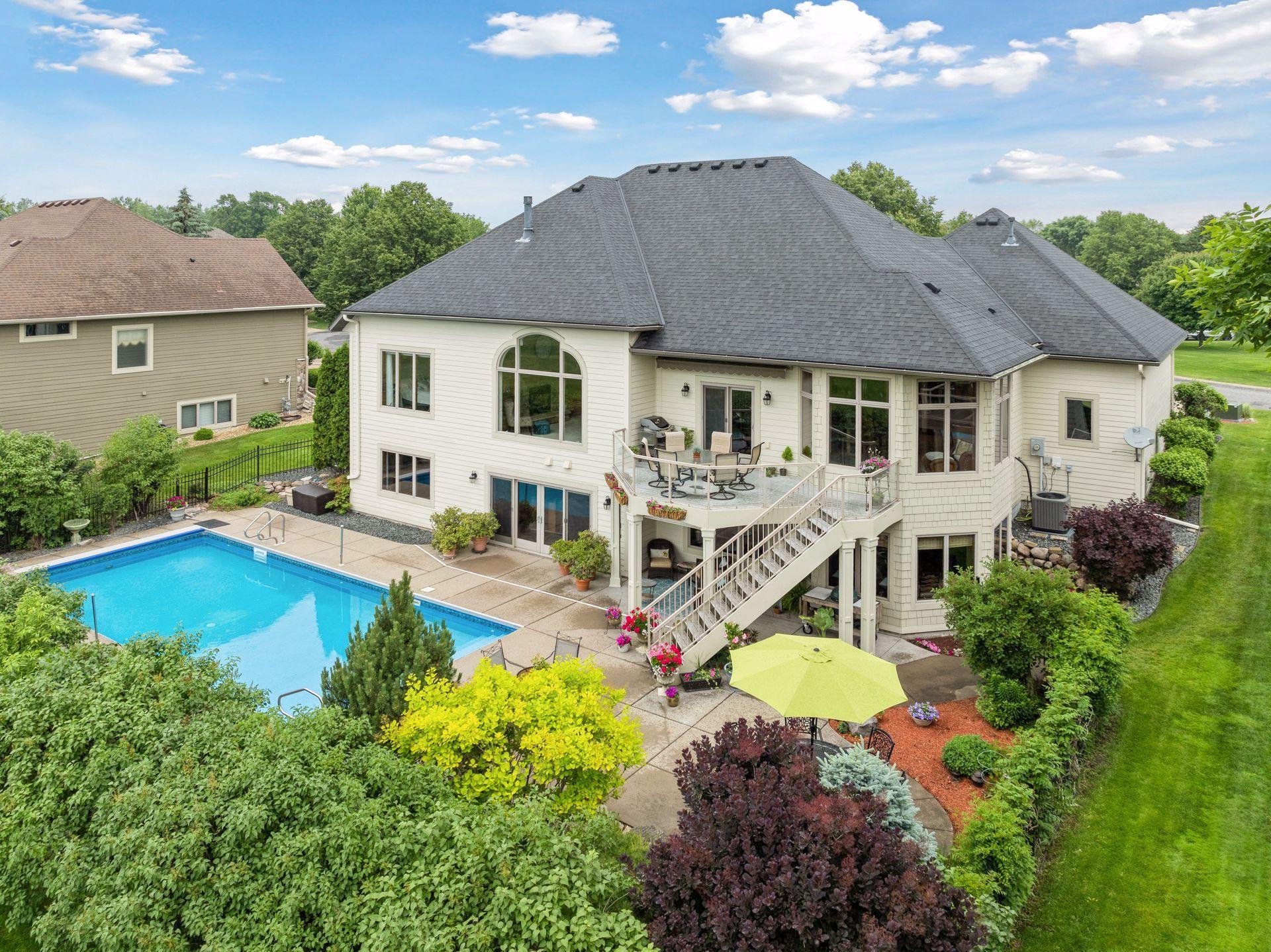11565 PALISADE COURT
11565 Palisade Court, Minneapolis (Blaine), 55449, MN
-
Price: $800,000
-
Status type: For Sale
-
City: Minneapolis (Blaine)
-
Neighborhood: Cic 49 Tpc 7th Add
Bedrooms: 4
Property Size :4422
-
Listing Agent: NST13655,NST63903
-
Property type : Single Family Residence
-
Zip code: 55449
-
Street: 11565 Palisade Court
-
Street: 11565 Palisade Court
Bathrooms: 4
Year: 2001
Listing Brokerage: Counselor Realty, Inc.
FEATURES
- Refrigerator
- Washer
- Dryer
- Microwave
- Dishwasher
- Water Softener Owned
- Disposal
- Freezer
- Cooktop
- Wall Oven
- Humidifier
- Air-To-Air Exchanger
- Iron Filter
- Electric Water Heater
- Double Oven
- Stainless Steel Appliances
- Chandelier
DETAILS
Top 10 Reasons You Want This Home! 1.) Golf Course Frontage: Overlooking the 8th hole of the TPC golf course, yearly complimentary tickets to the 3M Open and enjoy world-class golf from the comfort of your own deck! 2.) Private Cul-de-Sac: Association-maintained community with open green space. 3.) Backyard Oasis: A private pool, patio, under deck ceiling system, fully fenced and wired for a future hot tub. 4.) Main-Level Living: All essential rooms (bedrooms, laundry, kitchen, dining, family room) conveniently on one floor. 5.) Exceptional Square Footage: Expansive open main level with a large kitchen, living, and dining area, plus a sunroom. 6.) Luxury Finishes: Built-in cabinets, solid panel doors, a double-sided fireplace, heated bathroom floors and zoned heating system. 7.) Ample Storage: Two basement storage rooms, a walk-in pantry, and large closets. 8.) Premium Garage: An oversized 3+ car garage that's heated and insulated. 9.) Recent Updates: Refrigerator (2025), microwave (2025), AC (2024), furnace (2024) water softener (2023), washer (2023) and dryer (2023). 10.) Deacon's Walk Community: Enjoy neighborhood amenities like trails, green space, ponds, and meticulous maintenance.
INTERIOR
Bedrooms: 4
Fin ft² / Living Area: 4422 ft²
Below Ground Living: 1966ft²
Bathrooms: 4
Above Ground Living: 2456ft²
-
Basement Details: Block, Daylight/Lookout Windows, Egress Window(s), Finished, Full, Storage Space, Sump Basket, Sump Pump, Tile Shower, Walkout,
Appliances Included:
-
- Refrigerator
- Washer
- Dryer
- Microwave
- Dishwasher
- Water Softener Owned
- Disposal
- Freezer
- Cooktop
- Wall Oven
- Humidifier
- Air-To-Air Exchanger
- Iron Filter
- Electric Water Heater
- Double Oven
- Stainless Steel Appliances
- Chandelier
EXTERIOR
Air Conditioning: Central Air
Garage Spaces: 4
Construction Materials: N/A
Foundation Size: 2456ft²
Unit Amenities:
-
- Kitchen Window
- Deck
- Natural Woodwork
- Sun Room
- Ceiling Fan(s)
- Walk-In Closet
- Vaulted Ceiling(s)
- Washer/Dryer Hookup
- In-Ground Sprinkler
- Paneled Doors
- Kitchen Center Island
- French Doors
- Wet Bar
- Satelite Dish
- Tile Floors
- Main Floor Primary Bedroom
- Primary Bedroom Walk-In Closet
Heating System:
-
- Forced Air
- Radiant Floor
ROOMS
| Main | Size | ft² |
|---|---|---|
| Living Room | 21x18 | 441 ft² |
| Kitchen | 15x12 | 225 ft² |
| Dining Room | 17x13 | 289 ft² |
| Sitting Room | 12x11 | 144 ft² |
| Bedroom 1 | 15x15 | 225 ft² |
| Bedroom 2 | 12x12 | 144 ft² |
| Office | 14.5x12.5 | 179.01 ft² |
| Mud Room | 10x10 | 100 ft² |
| Laundry | 10.5x6 | 109.38 ft² |
| Lower | Size | ft² |
|---|---|---|
| Bedroom 3 | 15x14 | 225 ft² |
| Bedroom 4 | 17x13 | 289 ft² |
| Family Room | 24x14 | 576 ft² |
| Game Room | 22x13 | 484 ft² |
| Bar/Wet Bar Room | 22x13 | 484 ft² |
LOT
Acres: N/A
Lot Size Dim.: 176x95x135x8x38x30x35
Longitude: 45.1797
Latitude: -93.2173
Zoning: Residential-Single Family
FINANCIAL & TAXES
Tax year: 2024
Tax annual amount: $8,238
MISCELLANEOUS
Fuel System: N/A
Sewer System: City Sewer/Connected
Water System: City Water/Connected
ADITIONAL INFORMATION
MLS#: NST7748390
Listing Brokerage: Counselor Realty, Inc.

ID: 3807104
Published: June 20, 2025
Last Update: June 20, 2025
Views: 4






