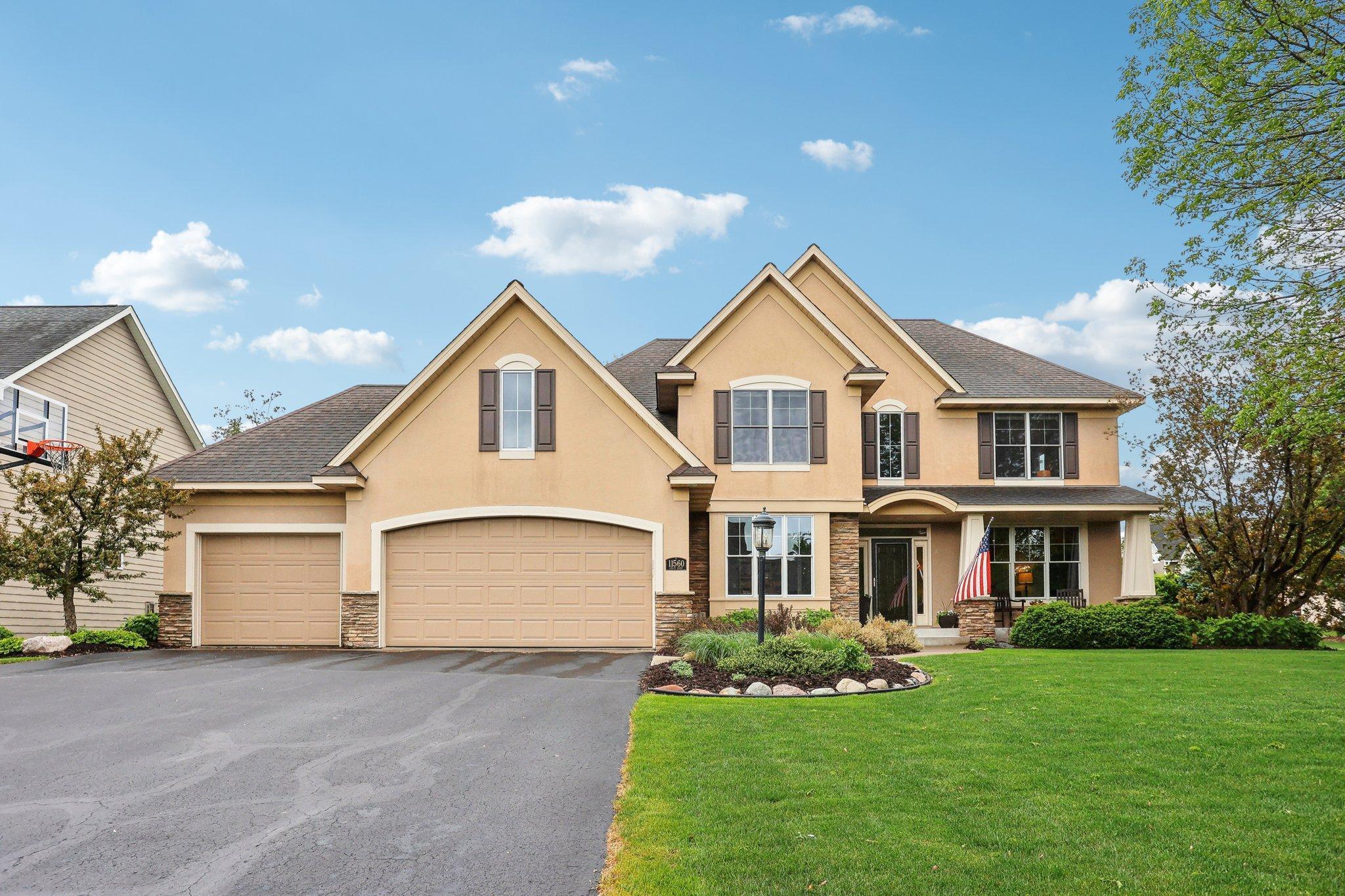11560 ASHLEY COURT
11560 Ashley Court, Inver Grove Heights, 55077, MN
-
Price: $799,900
-
Status type: For Sale
-
City: Inver Grove Heights
-
Neighborhood: Broadmoor
Bedrooms: 5
Property Size :3760
-
Listing Agent: NST1001493,NST53761
-
Property type : Single Family Residence
-
Zip code: 55077
-
Street: 11560 Ashley Court
-
Street: 11560 Ashley Court
Bathrooms: 4
Year: 2002
Listing Brokerage: Epique Realty
FEATURES
- Range
- Refrigerator
- Microwave
- Dishwasher
- Water Softener Owned
- Disposal
- Gas Water Heater
- Stainless Steel Appliances
DETAILS
Coming Soon! Showings start Friday the 30th... Welcome to 11560 Ashley Court, Inver Grove Heights, MN—your dream home awaits in a highly sought-after Broadmoor neighborhood! This pristine Kootenia built 2-story residence sits proudly on a spacious corner lot, surrounded by mature trees that provide both beauty and privacy. Original owner home, first time it is available for sale. Step outside to your own backyard oasis featuring a luxurious inground heated swimming pool with gazebo—perfect for summer fun and unforgettable pool parties. The expansive patio area is ideal for entertaining guests or simply relaxing in style. Inside, you’ll find a thoughtfully designed layout with four bedrooms conveniently located on one level, making it perfect for everyone. The kitchen is a chef’s delight, equipped with high-end stainless steel appliances and plenty of space for culinary adventures. The lower level has a custom wet bar with maple cabinets, refrigerator, and dishwasher. Recent updates include a new roof in 2017, and furnace in 2024 ensuring peace of mind for years to come. Nature lovers will appreciate being just minutes from Lebanon Hills Regional Park, with its miles of scenic trails and outdoor activities. You will love the proximity to award-winning ISD 196 schools, making this home a top choice for quality education. Nearby conveniences include shopping, restaurants, with many walking/biking trails, MN Zoo, and 2 golf courses. Enjoy the perfect blend of privacy, luxury, and community—schedule your private tour of 11560 Ashley Court today and experience the best of Inver Grove Heights living!
INTERIOR
Bedrooms: 5
Fin ft² / Living Area: 3760 ft²
Below Ground Living: 1082ft²
Bathrooms: 4
Above Ground Living: 2678ft²
-
Basement Details: Daylight/Lookout Windows, Drain Tiled, Egress Window(s), Finished, Full, Sump Basket,
Appliances Included:
-
- Range
- Refrigerator
- Microwave
- Dishwasher
- Water Softener Owned
- Disposal
- Gas Water Heater
- Stainless Steel Appliances
EXTERIOR
Air Conditioning: Central Air
Garage Spaces: 3
Construction Materials: N/A
Foundation Size: 1298ft²
Unit Amenities:
-
- Patio
- Kitchen Window
- Kitchen Center Island
Heating System:
-
- Forced Air
ROOMS
| Main | Size | ft² |
|---|---|---|
| Living Room | 13x11 | 169 ft² |
| Dining Room | 14x11 | 196 ft² |
| Family Room | 23x18 | 529 ft² |
| Kitchen | 14x12 | 196 ft² |
| Foyer | 11x8 | 121 ft² |
| Patio | n/a | 0 ft² |
| Office | 14x12 | 196 ft² |
| Mud Room | 10x8 | 100 ft² |
| Upper | Size | ft² |
|---|---|---|
| Bedroom 1 | 15x13 | 225 ft² |
| Bedroom 2 | 13x11 | 169 ft² |
| Bedroom 3 | 14x11 | 196 ft² |
| Bedroom 4 | 12x11 | 144 ft² |
| Laundry | 10x6 | 100 ft² |
| Lower | Size | ft² |
|---|---|---|
| Bedroom 5 | 13x11 | 169 ft² |
| Family Room | 32x18 | 1024 ft² |
| Utility Room | 18x12 | 324 ft² |
| Exercise Room | 18x14 | 324 ft² |
LOT
Acres: N/A
Lot Size Dim.: 134
Longitude: 44.782
Latitude: -93.1052
Zoning: Residential-Single Family
FINANCIAL & TAXES
Tax year: 2024
Tax annual amount: $7,666
MISCELLANEOUS
Fuel System: N/A
Sewer System: City Sewer/Connected
Water System: City Water/Connected
ADITIONAL INFORMATION
MLS#: NST7746543
Listing Brokerage: Epique Realty

ID: 3721035
Published: May 30, 2025
Last Update: May 30, 2025
Views: 6






