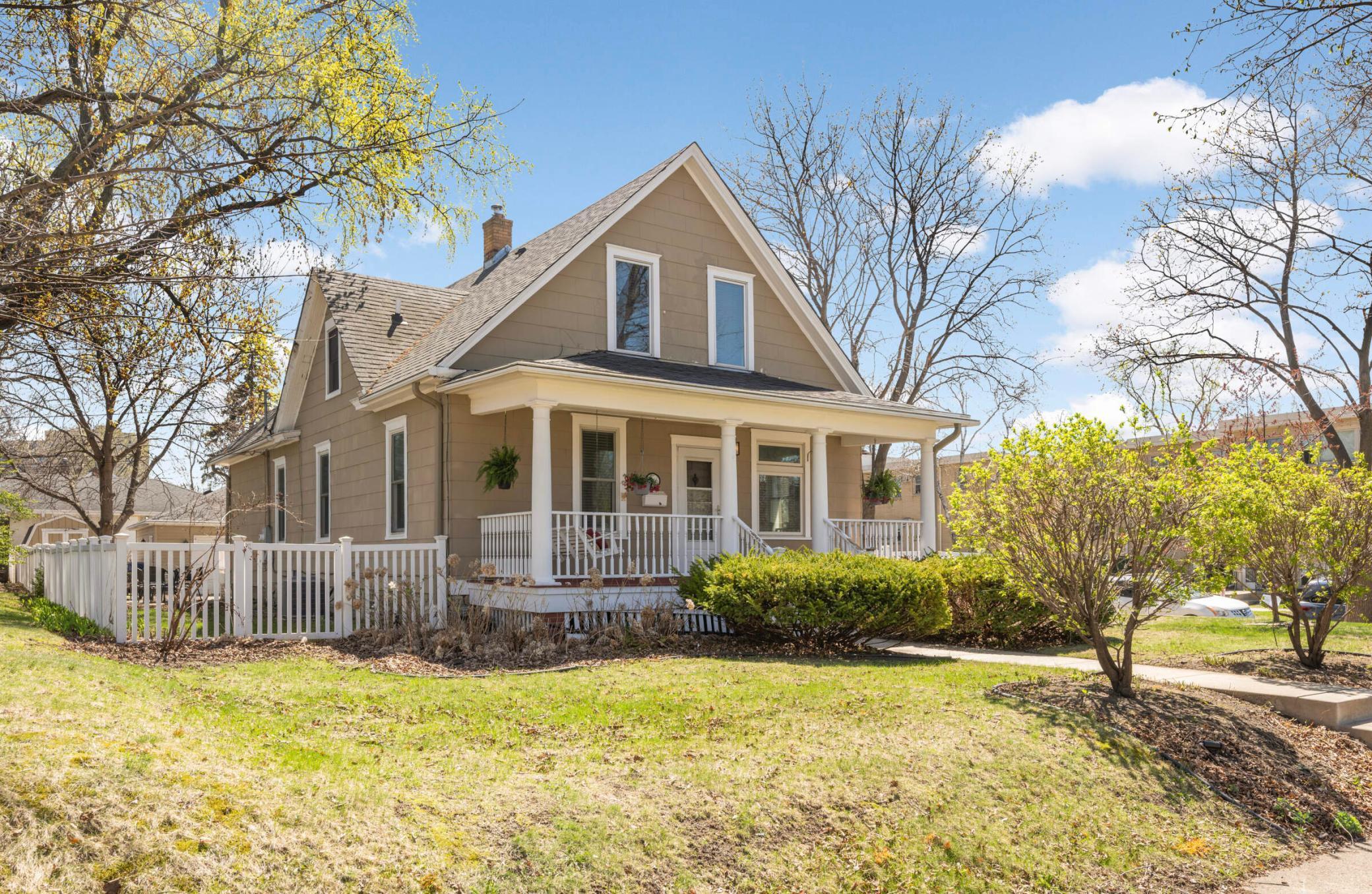1156 OSCEOLA AVENUE
1156 Osceola Avenue, Saint Paul, 55105, MN
-
Price: $550,000
-
Status type: For Sale
-
City: Saint Paul
-
Neighborhood: Summit Hill
Bedrooms: 3
Property Size :2334
-
Listing Agent: NST16445,NST67727
-
Property type : Single Family Residence
-
Zip code: 55105
-
Street: 1156 Osceola Avenue
-
Street: 1156 Osceola Avenue
Bathrooms: 2
Year: 1907
Listing Brokerage: Edina Realty, Inc.
FEATURES
- Range
- Refrigerator
- Washer
- Dryer
- Microwave
- Dishwasher
- Disposal
- Gas Water Heater
- Stainless Steel Appliances
DETAILS
Welcome to this delightful bungalow that blends classic charm with modern updates. Situated on almost a quarter acre lot, this charming  home offers the ideal setting for comfortable living, inside and out. The inviting front porch greets you as you approach, offering a cozy space to relax and enjoy the neighborhood. Step inside to find a beautifully updated interior including fresh paint and newly refinished hardwood floors. The spacious kitchen features stainless steel and granite countertops, and tons of storage in the huge pantry. There is also a formal dining room, living room, separate office/den, and large family room, filled with large windows, offers plenty of natural light and a peaceful view of the yard. The main floor also includes a comfortable bedroom and a full bathroom, adding to the home’s functionality. Upstairs, you’ll find two large bedrooms with vaulted ceilings, a huge walk-in closet, and another bathroom with a walk-in stall shower and separate space for a vanity or additional storage. The lower level offers room to grow, with potential for additional living space or storage, allowing you to tailor the space to suit your needs. Step outside to the back deck, where you can entertain, relax, and enjoy the large, fenced yard. Located on a large corner lot, this home is the perfect blend of style, space, and comfort. Don’t miss the opportunity to make this charming bungalow your forever home!
INTERIOR
Bedrooms: 3
Fin ft² / Living Area: 2334 ft²
Below Ground Living: 188ft²
Bathrooms: 2
Above Ground Living: 2146ft²
-
Basement Details: Full, Partially Finished,
Appliances Included:
-
- Range
- Refrigerator
- Washer
- Dryer
- Microwave
- Dishwasher
- Disposal
- Gas Water Heater
- Stainless Steel Appliances
EXTERIOR
Air Conditioning: Central Air
Garage Spaces: 2
Construction Materials: N/A
Foundation Size: 1293ft²
Unit Amenities:
-
- Patio
- Kitchen Window
- Deck
- Porch
- Hardwood Floors
- Ceiling Fan(s)
- Walk-In Closet
- Vaulted Ceiling(s)
- Kitchen Center Island
- Tile Floors
- Main Floor Primary Bedroom
Heating System:
-
- Forced Air
ROOMS
| Main | Size | ft² |
|---|---|---|
| Porch | 23x6 | 529 ft² |
| Living Room | 11x11 | 121 ft² |
| Dining Room | 15x11 | 225 ft² |
| Office | 11x10 | 121 ft² |
| Kitchen | 13x11 | 169 ft² |
| Pantry (Walk-In) | 7x3 | 49 ft² |
| Family Room | 25x11 | 625 ft² |
| Bedroom 1 | 11x10 | 121 ft² |
| Deck | 26x5 | 676 ft² |
| Upper | Size | ft² |
|---|---|---|
| Bedroom 2 | 14x11 | 196 ft² |
| Sitting Room | 13x8 | 169 ft² |
| Walk In Closet | 8x7 | 64 ft² |
| Bedroom 3 | 15x14 | 225 ft² |
| Lower | Size | ft² |
|---|---|---|
| Laundry | 18x9 | 324 ft² |
LOT
Acres: N/A
Lot Size Dim.: 63x160
Longitude: 44.9354
Latitude: -93.1489
Zoning: Residential-Single Family
FINANCIAL & TAXES
Tax year: 2024
Tax annual amount: $9,144
MISCELLANEOUS
Fuel System: N/A
Sewer System: City Sewer/Connected
Water System: City Water/Connected
ADITIONAL INFORMATION
MLS#: NST7734790
Listing Brokerage: Edina Realty, Inc.

ID: 3580887
Published: May 02, 2025
Last Update: May 02, 2025
Views: 2






