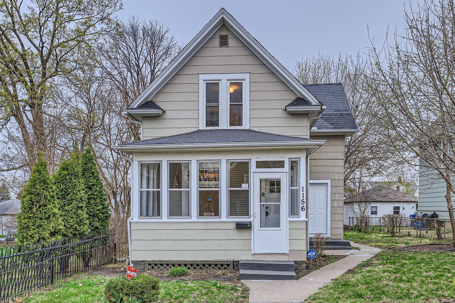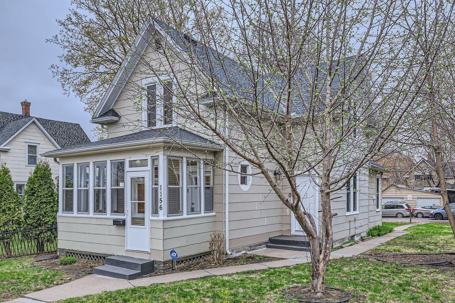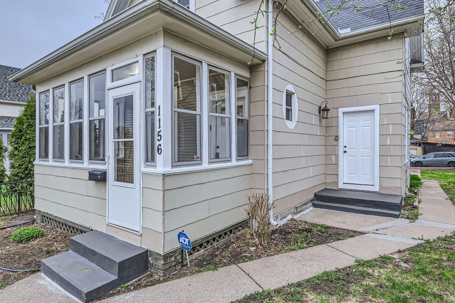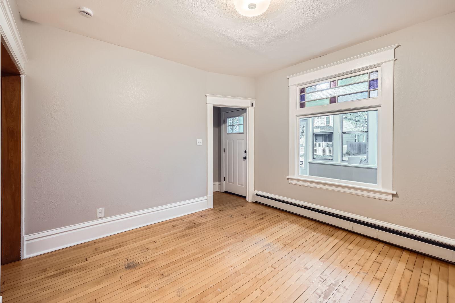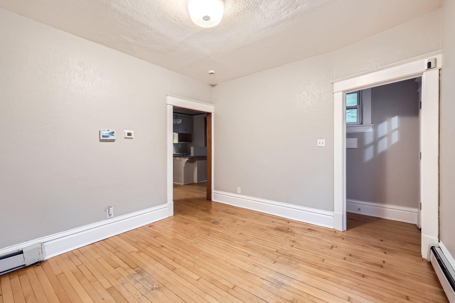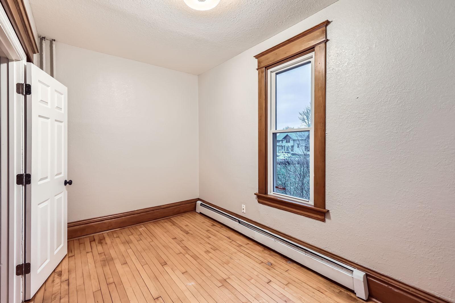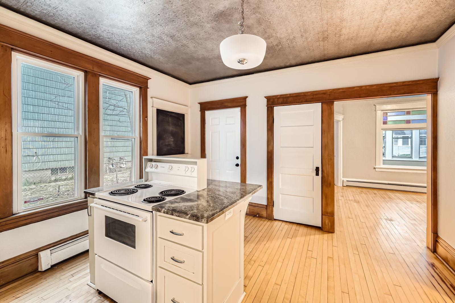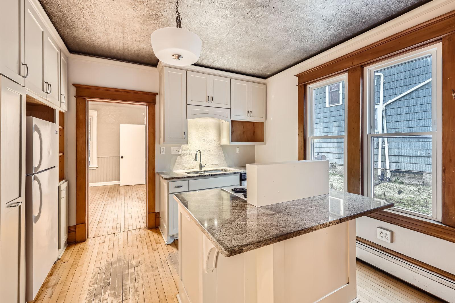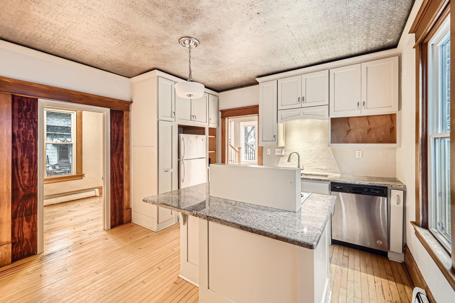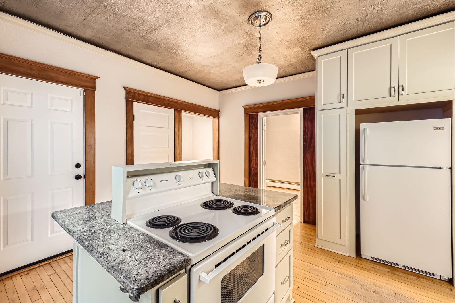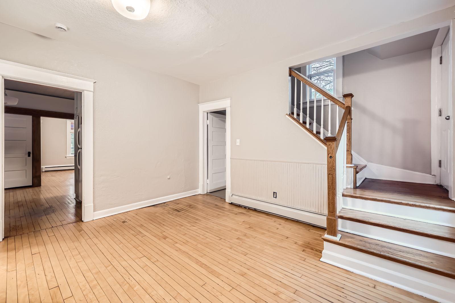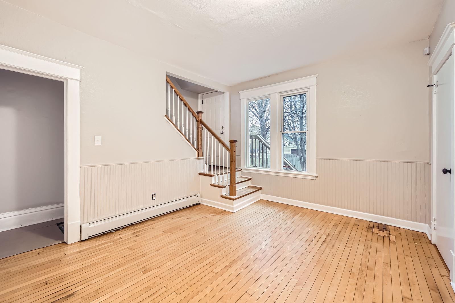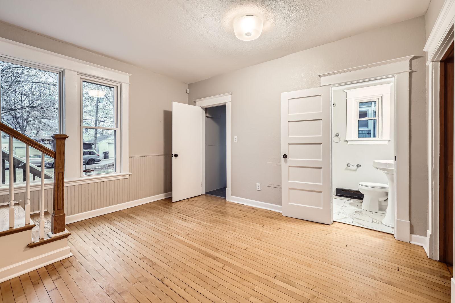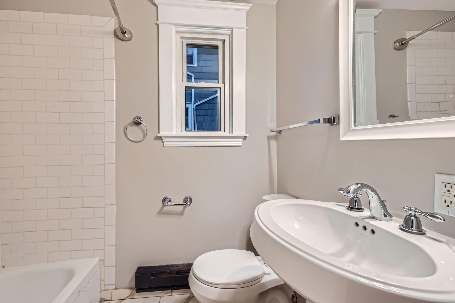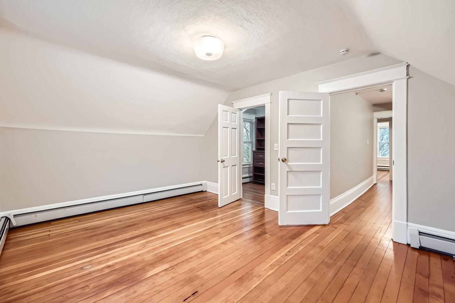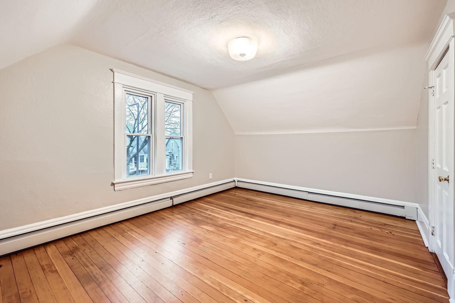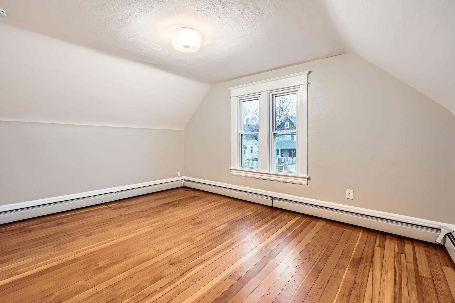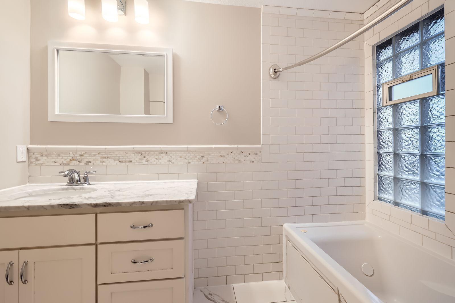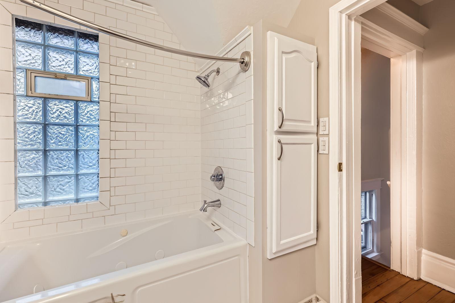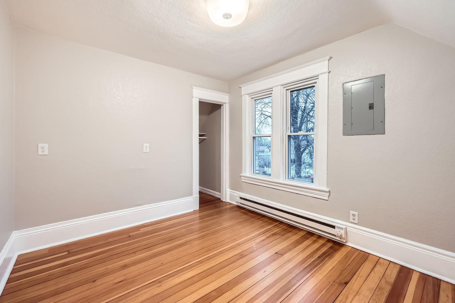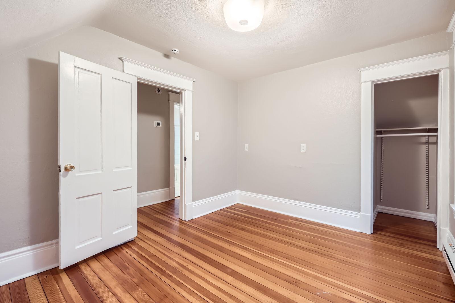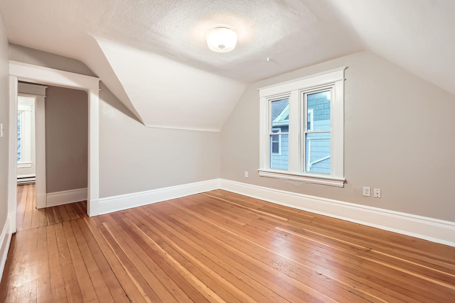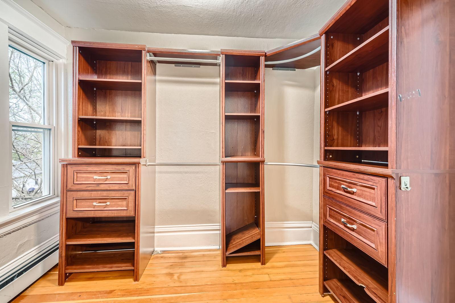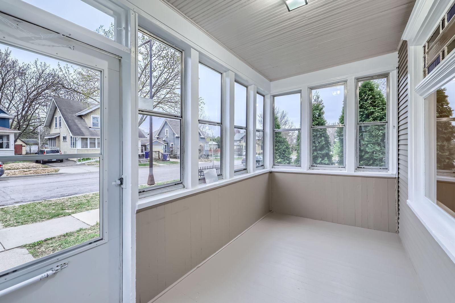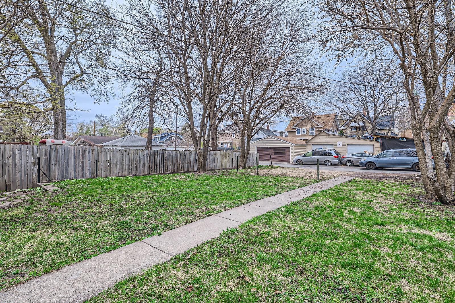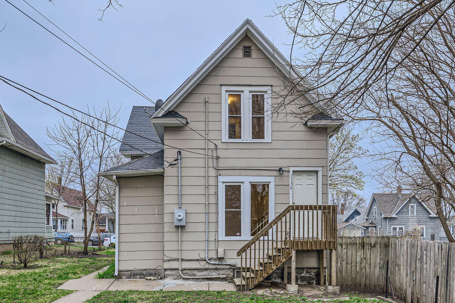1156 MARION STREET
1156 Marion Street, Saint Paul, 55117, MN
-
Price: $234,900
-
Status type: For Sale
-
City: Saint Paul
-
Neighborhood: North End
Bedrooms: 3
Property Size :1468
-
Listing Agent: NST16710,NST53356
-
Property type : Single Family Residence
-
Zip code: 55117
-
Street: 1156 Marion Street
-
Street: 1156 Marion Street
Bathrooms: 2
Year: 1909
Listing Brokerage: Keller Williams Integrity RE
FEATURES
- Range
- Dishwasher
DETAILS
Step into this beautifully updated home featuring hardwood floors and character throughout. The open-concept kitchen boasts a stylish tin ceiling, modern cabinets, and a convenient pull-out pantry—perfect for home chefs and entertainers alike. Both bathrooms have been tastefully renovated with classic subway tile, updated vanities, elegant mirrors, and contemporary lighting. Enjoy the convenience of main floor laundry, along with energy-efficient replacement windows and new lighting fixtures throughout the home. Upstairs, you'll find a spacious bedroom with a walk-in closet and built-in shelving for easy organization. A versatile third bedroom offers the flexibility to serve as a cozy family room or a peaceful sitting area. Relax on the welcoming front porch during warm summer evenings and watch the world go by—your perfect retreat after a long day. And for added peace of mind, the home includes a brand-new boiler and hot water heater. Move-in ready and full of charm, this home is the perfect blend of comfort, style, and practicality.
INTERIOR
Bedrooms: 3
Fin ft² / Living Area: 1468 ft²
Below Ground Living: N/A
Bathrooms: 2
Above Ground Living: 1468ft²
-
Basement Details: Full,
Appliances Included:
-
- Range
- Dishwasher
EXTERIOR
Air Conditioning: None
Garage Spaces: N/A
Construction Materials: N/A
Foundation Size: 764ft²
Unit Amenities:
-
- Kitchen Window
- Porch
- Natural Woodwork
- Hardwood Floors
- Walk-In Closet
- Washer/Dryer Hookup
- Security System
Heating System:
-
- Hot Water
- Baseboard
- Boiler
ROOMS
| Main | Size | ft² |
|---|---|---|
| Living Room | 11x12 | 121 ft² |
| Dining Room | 8x13 | 64 ft² |
| Office | 12x14 | 144 ft² |
| Kitchen | 13x13 | 169 ft² |
| Porch | 6.5x13 | 41.71 ft² |
| Upper | Size | ft² |
|---|---|---|
| Bedroom 1 | 10x11 | 100 ft² |
| Bedroom 2 | 14.5x11.5 | 164.59 ft² |
| Bedroom 3 | 13x11.5 | 148.42 ft² |
| Walk In Closet | 7x9 | 49 ft² |
LOT
Acres: N/A
Lot Size Dim.: 40x124
Longitude: 44.976
Latitude: -93.1094
Zoning: Residential-Single Family
FINANCIAL & TAXES
Tax year: 2025
Tax annual amount: $3,634
MISCELLANEOUS
Fuel System: N/A
Sewer System: City Sewer/Connected
Water System: City Water/Connected
ADDITIONAL INFORMATION
MLS#: NST7751358
Listing Brokerage: Keller Williams Integrity RE

ID: 3724118
Published: May 30, 2025
Last Update: May 30, 2025
Views: 19


