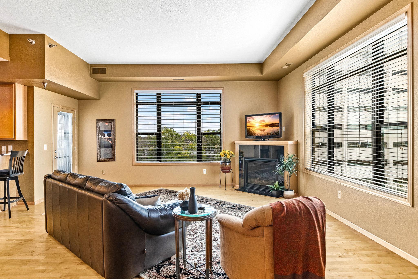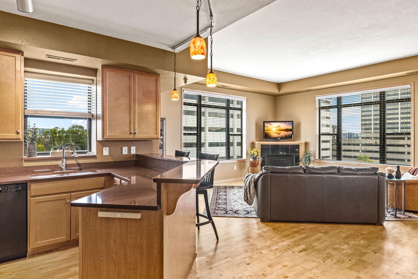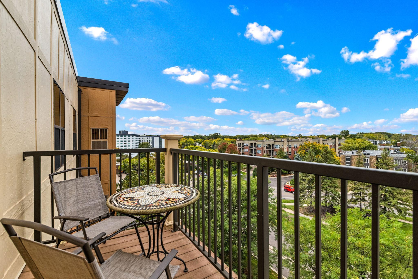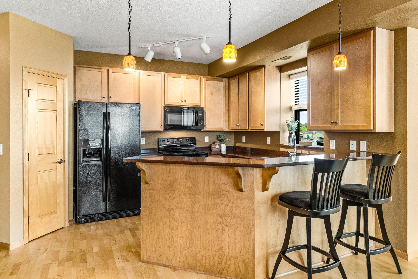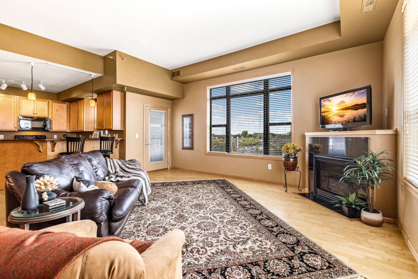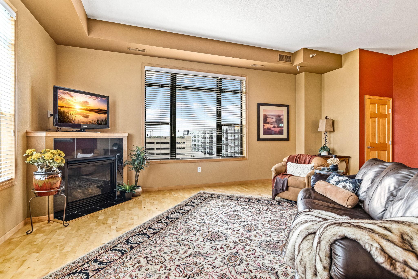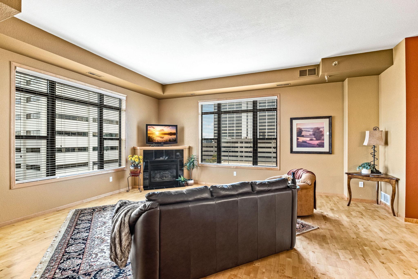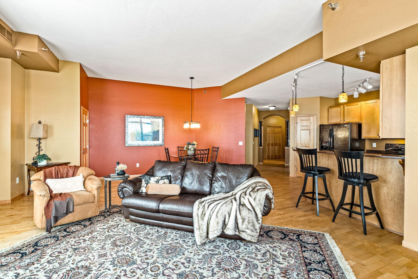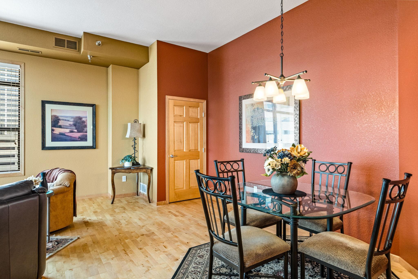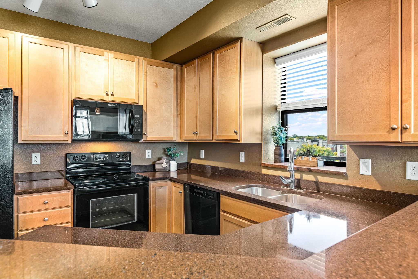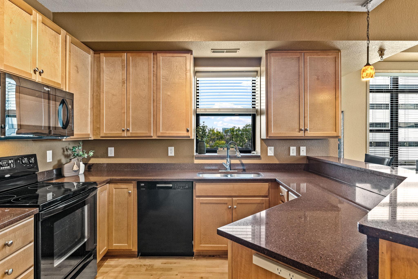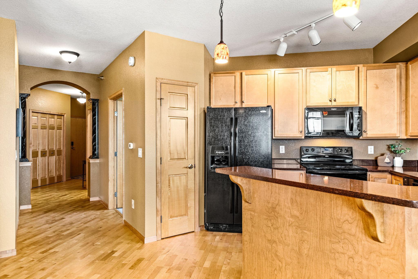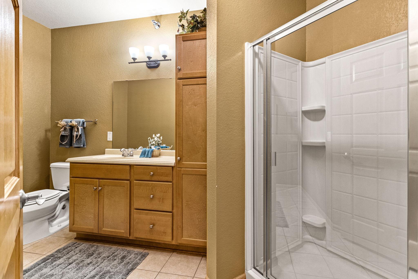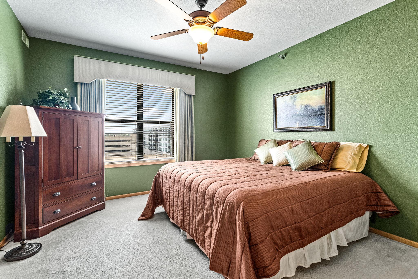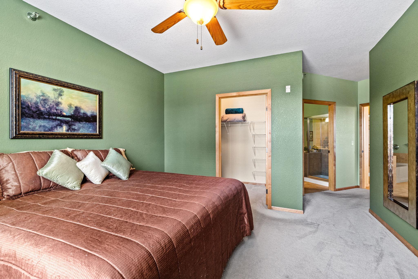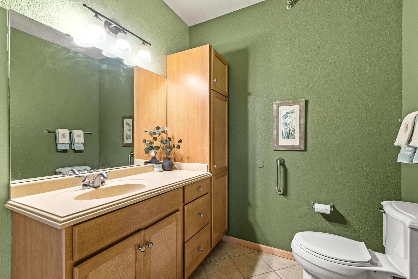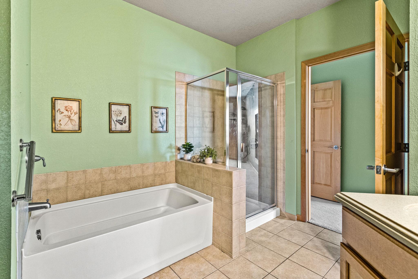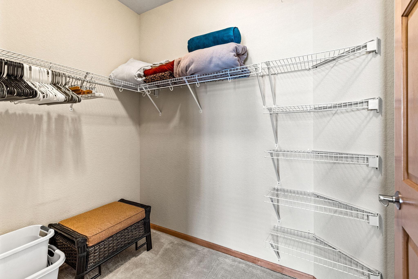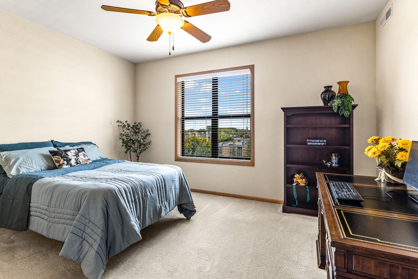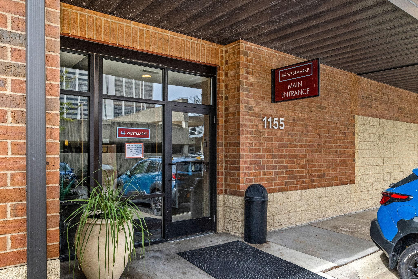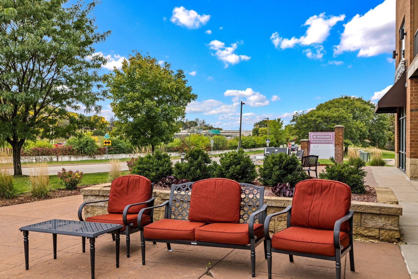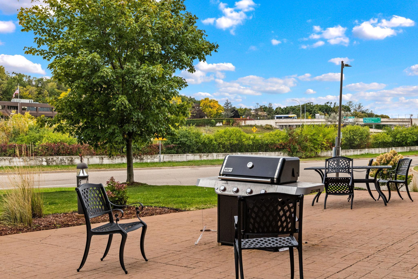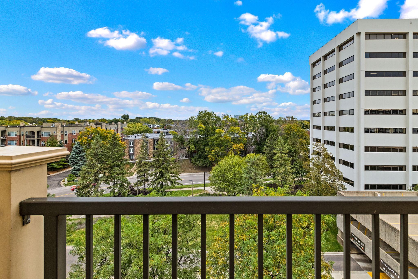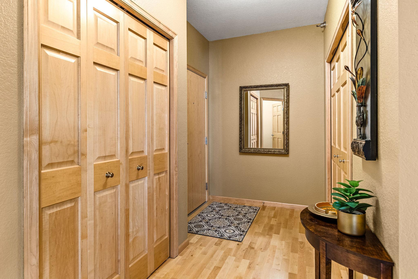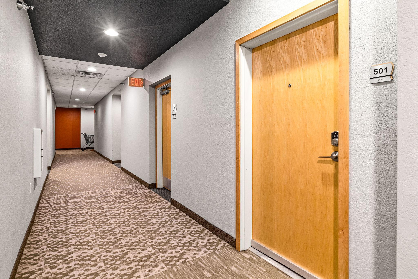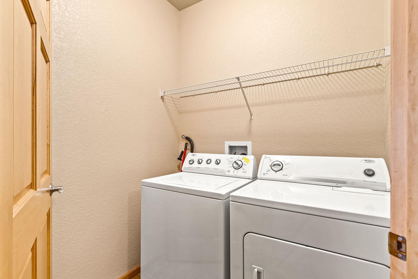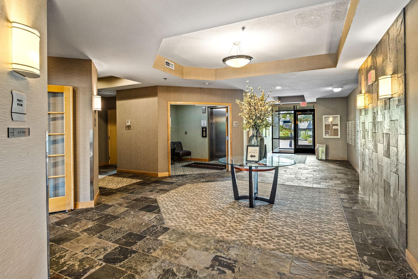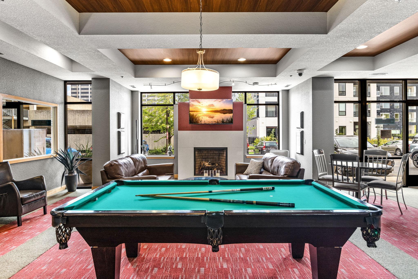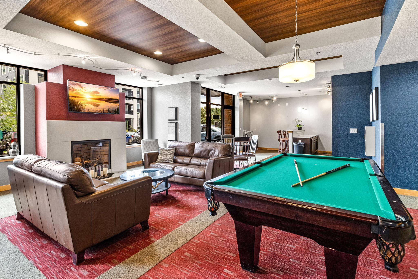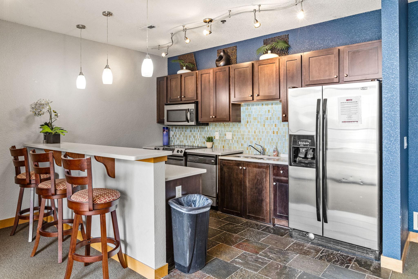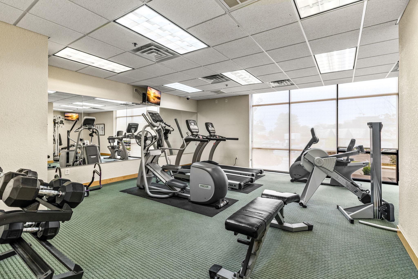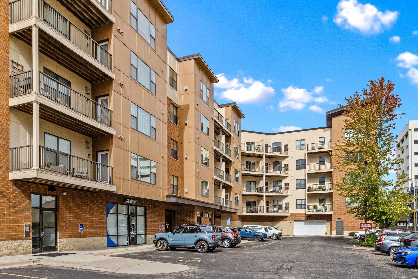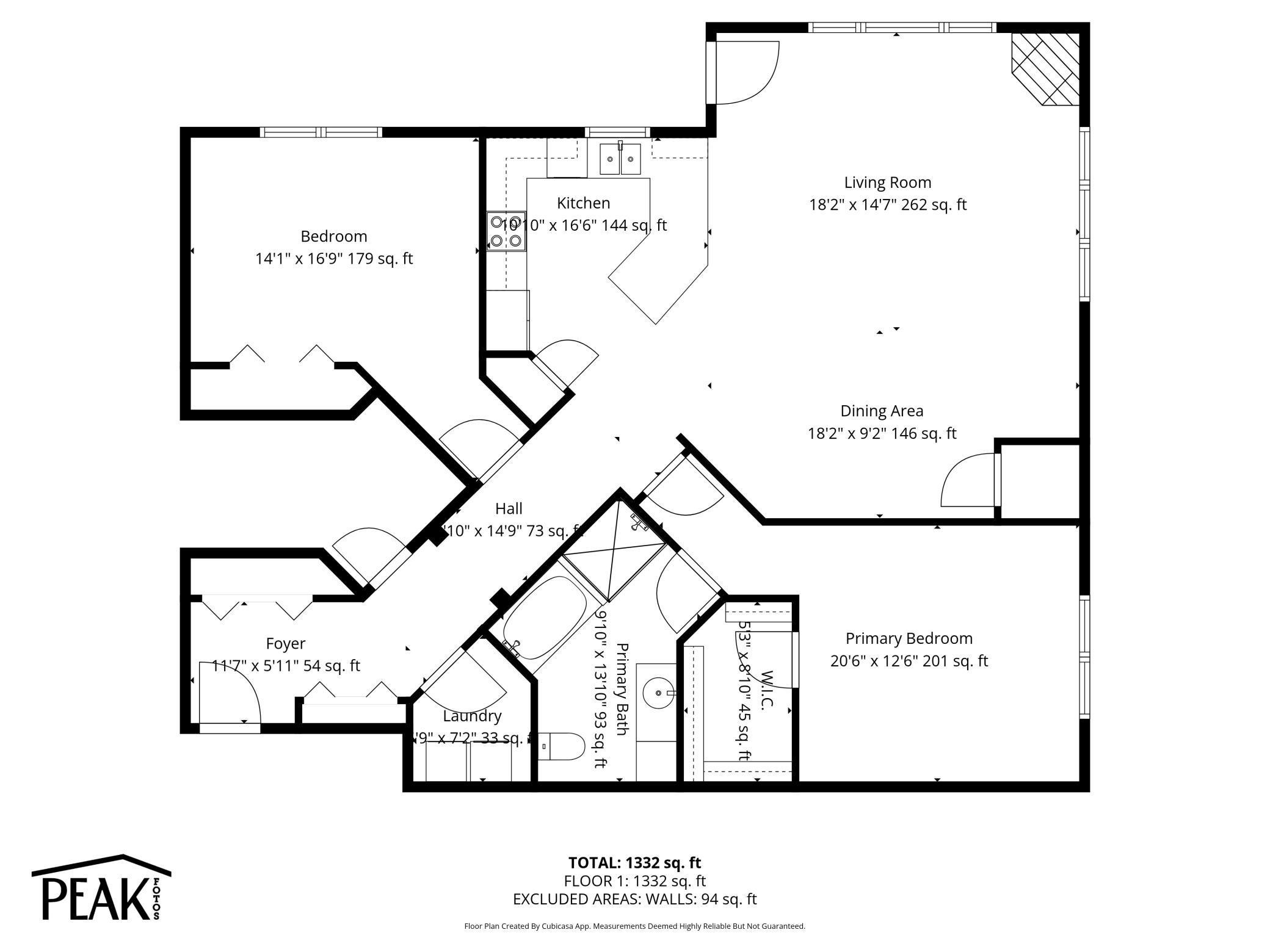1155 FORD ROAD
1155 Ford Road, Minneapolis (Saint Louis Park), 55426, MN
-
Price: $319,500
-
Status type: For Sale
-
Neighborhood: Cic 1872 Westmarke Condo
Bedrooms: 2
Property Size :1557
-
Listing Agent: NST16483,NST42566
-
Property type : High Rise
-
Zip code: 55426
-
Street: 1155 Ford Road
-
Street: 1155 Ford Road
Bathrooms: 2
Year: 2007
Listing Brokerage: Edina Realty, Inc.
FEATURES
- Range
- Refrigerator
- Washer
- Dryer
- Microwave
- Exhaust Fan
DETAILS
Welcome to luxury living in this immaculate, move-in-ready condo located in the sought-after Westmarke building. From the moment you step into the spacious foyer, you'll be greeted by upgraded maple hardwood floors and a sense of quality throughout. The kitchen is a chef's dream, featuring stunning quartz countertops, ample cabinetry, and a convenient pantry-perfect for all your culinary essentials. Enjoy open-concept living in the bright and airy living room, where rare 10-foot ceilings (exclusive to top-floor units) and expansive windows on two sides fill the space with natural light. A cozy gas fireplace sets the mood for warm winter evenings, and best of all-no upstairs neighbors! Step outside onto your private, maintenance-free deck and soak in the sweeping, unobstructed views-arguably the best in the building. The spacious primary suite is your personal retreat, complete with a luxurious ensuite bathroom featuring a separate soaking tub, walk-in shower, and a generous walk-in closet. The second bedroom is equally versatile-ideal as a home office, guest space, or both. Additional perks include two premium corner parking stalls, each with private storage lockers. The building offers fantastic amenities such as a party room, fitness center, outdoor patio, and BBQ grill area-everything you need for entertaining or relaxing. Super close to freeway access, dining, shopping and just minutes to Ridgedale Center. All furniture can stay.
INTERIOR
Bedrooms: 2
Fin ft² / Living Area: 1557 ft²
Below Ground Living: N/A
Bathrooms: 2
Above Ground Living: 1557ft²
-
Basement Details: None,
Appliances Included:
-
- Range
- Refrigerator
- Washer
- Dryer
- Microwave
- Exhaust Fan
EXTERIOR
Air Conditioning: Central Air
Garage Spaces: 2
Construction Materials: N/A
Foundation Size: 1557ft²
Unit Amenities:
-
- Patio
- Deck
- Natural Woodwork
- Hardwood Floors
- Ceiling Fan(s)
- Walk-In Closet
- Washer/Dryer Hookup
- Security System
- Exercise Room
- Other
- Indoor Sprinklers
- Paneled Doors
- Intercom System
- City View
- Main Floor Primary Bedroom
Heating System:
-
- Forced Air
ROOMS
| Main | Size | ft² |
|---|---|---|
| Living Room | 18x15 | 324 ft² |
| Kitchen | 16x11 | 256 ft² |
| Deck | 11x5 | 121 ft² |
| Dining Room | 9x9 | 81 ft² |
| Bedroom 1 | 21x12 | 441 ft² |
| Bedroom 2 | 14x17 | 196 ft² |
LOT
Acres: N/A
Lot Size Dim.: N/A
Longitude: 44.9744
Latitude: -93.4058
Zoning: Residential-Multi-Family
FINANCIAL & TAXES
Tax year: 2025
Tax annual amount: $4,474
MISCELLANEOUS
Fuel System: N/A
Sewer System: City Sewer/Connected
Water System: City Water/Connected
ADDITIONAL INFORMATION
MLS#: NST7811850
Listing Brokerage: Edina Realty, Inc.

ID: 4190675
Published: October 07, 2025
Last Update: October 07, 2025
Views: 3


