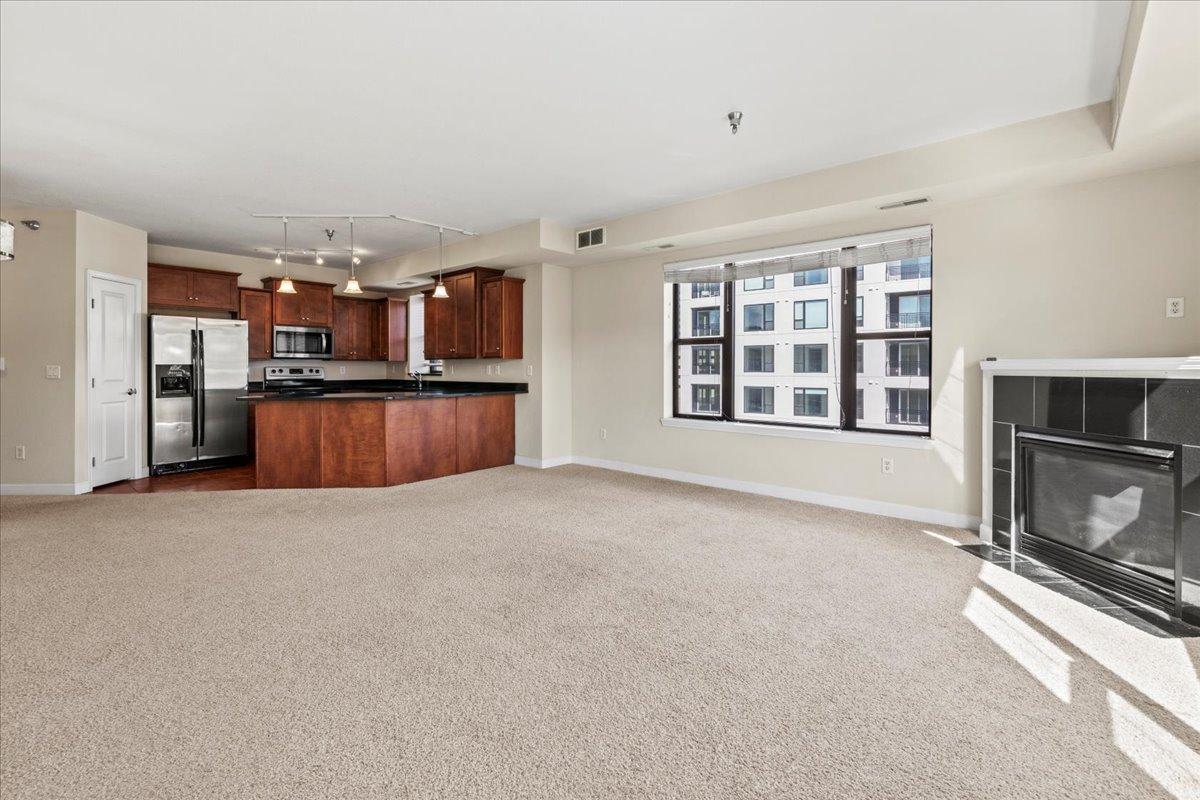1155 FORD ROAD
1155 Ford Road, Minneapolis (Saint Louis Park), 55426, MN
-
Price: $255,000
-
Status type: For Sale
-
Neighborhood: Cic 1872 Westmarke Condo
Bedrooms: 2
Property Size :1297
-
Listing Agent: NST18322,NST44082
-
Property type : High Rise
-
Zip code: 55426
-
Street: 1155 Ford Road
-
Street: 1155 Ford Road
Bathrooms: 2
Year: 2007
Listing Brokerage: Vanderlinde Group | Edge Realty, Inc.
FEATURES
- Range
- Refrigerator
- Washer
- Dryer
- Microwave
- Dishwasher
- Disposal
- Stainless Steel Appliances
DETAILS
South-facing corner condo with abundant natural light and private deck. Features include granite counters, cherry cabinets, stainless appliances, and gas fireplace. Primary suite offers walk-in closet and private bath. In-unit laundry, underground parking, car wash station. Building amenities: fitness center, community/party room, patio with grills. Convenient Saint Louis Park location near Ridgedale, HWYs 394/169, shopping, and restaurants. Low-maintenance living!
INTERIOR
Bedrooms: 2
Fin ft² / Living Area: 1297 ft²
Below Ground Living: N/A
Bathrooms: 2
Above Ground Living: 1297ft²
-
Basement Details: Other,
Appliances Included:
-
- Range
- Refrigerator
- Washer
- Dryer
- Microwave
- Dishwasher
- Disposal
- Stainless Steel Appliances
EXTERIOR
Air Conditioning: Central Air
Garage Spaces: 1
Construction Materials: N/A
Foundation Size: 1297ft²
Unit Amenities:
-
- Kitchen Window
- Balcony
- Walk-In Closet
- Washer/Dryer Hookup
- Exercise Room
- Indoor Sprinklers
- Intercom System
- City View
- Tile Floors
- Main Floor Primary Bedroom
- Primary Bedroom Walk-In Closet
Heating System:
-
- Forced Air
ROOMS
| Main | Size | ft² |
|---|---|---|
| Kitchen | 11.5x10.5 | 118.92 ft² |
| Living Room | 20x19 | 400 ft² |
| Bedroom 1 | 12.5x11 | 155.21 ft² |
| Bedroom 2 | 19x14 | 361 ft² |
| Walk In Closet | 8.5x5 | 71.54 ft² |
LOT
Acres: N/A
Lot Size Dim.: CONDO
Longitude: 44.9744
Latitude: -93.4058
Zoning: Residential-Single Family
FINANCIAL & TAXES
Tax year: 2025
Tax annual amount: $4,106
MISCELLANEOUS
Fuel System: N/A
Sewer System: City Sewer/Connected
Water System: City Water/Connected
ADDITIONAL INFORMATION
MLS#: NST7791840
Listing Brokerage: Vanderlinde Group | Edge Realty, Inc.

ID: 4068361
Published: September 03, 2025
Last Update: September 03, 2025
Views: 1






