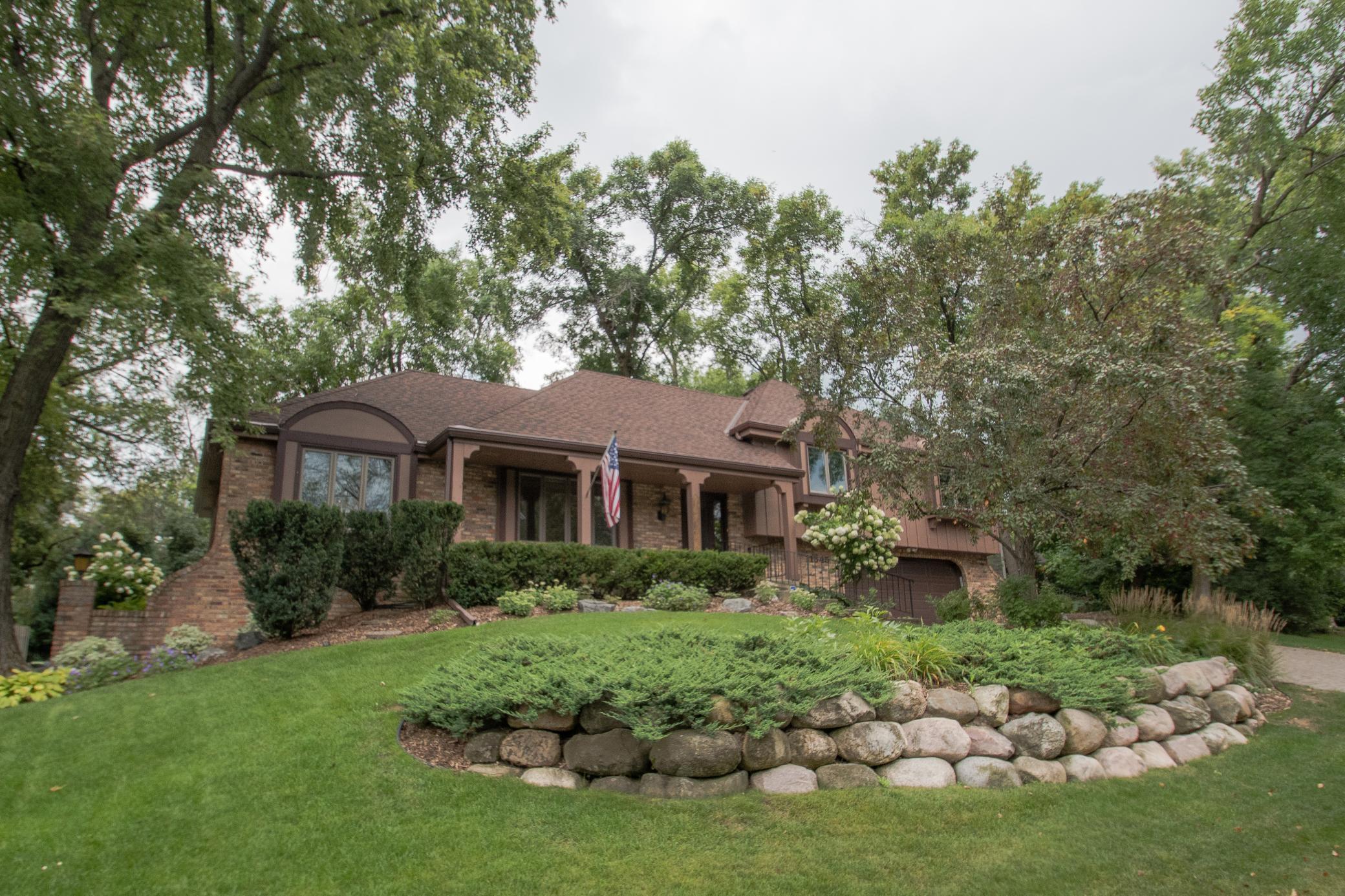11545 39TH AVENUE
11545 39th Avenue, Minneapolis (Plymouth), 55441, MN
-
Price: $580,000
-
Status type: For Sale
-
City: Minneapolis (Plymouth)
-
Neighborhood: Mission Ridge 3rd Add
Bedrooms: 5
Property Size :3557
-
Listing Agent: NST16744,NST57706
-
Property type : Single Family Residence
-
Zip code: 55441
-
Street: 11545 39th Avenue
-
Street: 11545 39th Avenue
Bathrooms: 3
Year: 1977
Listing Brokerage: Edina Realty, Inc.
FEATURES
- Range
- Refrigerator
- Washer
- Dryer
- Microwave
- Dishwasher
- Water Softener Owned
- Disposal
DETAILS
Located in a quiet neighborhood of custom upper bracket homes, the home is just a few blocks from Medicine Lake and the Clifton E. French Regional Park. Pride of ownership shows throughout in this original owner custom 3500 sq ft home built by renowned quality local home-builder, Lundgren Brothers. From the beautiful curb appeal to the semi-private 0.28 acre yard with irrigation system & many mature trees and an oversized 29x21 two car garage, there are no disappointments. Inside are five bedrooms including three bedrooms on one level and three bathrooms including a private tiled owners suite and an upper level loft-style bedroom. The main floor features an eat-in kitchen, den with warm wood floors and fireplace, a mud room with floor-to-ceiling cabinetry, and a walkout to a deck, paver patio and serene landscaped and wooded backyard. The walkout lower level features a family room with a cozy den and wood-burning fireplace, sauna, 5th bedroom, and an unfinished workshop that walks out to the backyard. Updates include Andersen windows, newer appliances including an induction stove, and a new roof in 2024.
INTERIOR
Bedrooms: 5
Fin ft² / Living Area: 3557 ft²
Below Ground Living: 1127ft²
Bathrooms: 3
Above Ground Living: 2430ft²
-
Basement Details: Drain Tiled, Finished, Sump Pump, Walkout,
Appliances Included:
-
- Range
- Refrigerator
- Washer
- Dryer
- Microwave
- Dishwasher
- Water Softener Owned
- Disposal
EXTERIOR
Air Conditioning: Central Air
Garage Spaces: 2
Construction Materials: N/A
Foundation Size: 2086ft²
Unit Amenities:
-
- Patio
- Deck
- Hardwood Floors
- In-Ground Sprinkler
- Sauna
- Tile Floors
Heating System:
-
- Forced Air
ROOMS
| Main | Size | ft² |
|---|---|---|
| Family Room | 23x13 | 529 ft² |
| Kitchen | 18x11 | 324 ft² |
| Dining Room | 12x11 | 144 ft² |
| Living Room | 18x14 | 324 ft² |
| Deck | 22x14 | 484 ft² |
| Patio | 16x15 | 256 ft² |
| Upper | Size | ft² |
|---|---|---|
| Bedroom 1 | 15x15 | 225 ft² |
| Bedroom 2 | 14x12 | 196 ft² |
| Bedroom 3 | 13x12 | 169 ft² |
| Third | Size | ft² |
|---|---|---|
| Bedroom 4 | 15x13 | 225 ft² |
| Lower | Size | ft² |
|---|---|---|
| Bedroom 5 | 13x11 | 169 ft² |
| Family Room | 36x14 | 1296 ft² |
| Sauna | 5x7 | 25 ft² |
| Workshop | 18x13 | 324 ft² |
LOT
Acres: N/A
Lot Size Dim.: 33x76x111x83x155
Longitude: 45.0258
Latitude: -93.4271
Zoning: Residential-Single Family
FINANCIAL & TAXES
Tax year: 2025
Tax annual amount: $5,818
MISCELLANEOUS
Fuel System: N/A
Sewer System: City Sewer/Connected
Water System: City Water/Connected
ADDITIONAL INFORMATION
MLS#: NST7715666
Listing Brokerage: Edina Realty, Inc.

ID: 4072065
Published: September 04, 2025
Last Update: September 04, 2025
Views: 2






