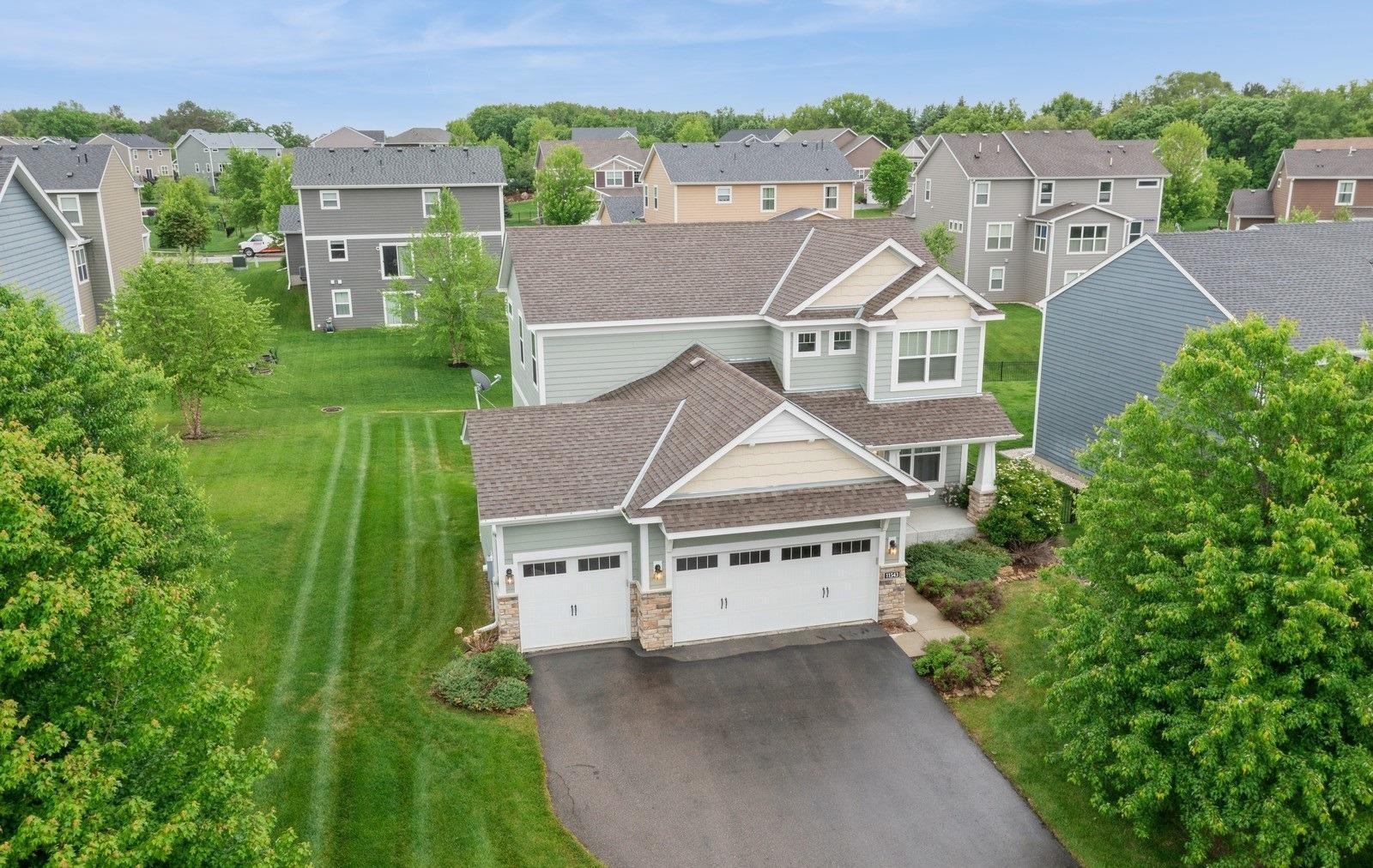11543 HARBOR LANE
11543 Harbor Lane, Woodbury, 55129, MN
-
Price: $625,000
-
Status type: For Sale
-
City: Woodbury
-
Neighborhood: Dancing Waters 15th Add
Bedrooms: 4
Property Size :3381
-
Listing Agent: NST1000576,NST43894
-
Property type : Single Family Residence
-
Zip code: 55129
-
Street: 11543 Harbor Lane
-
Street: 11543 Harbor Lane
Bathrooms: 4
Year: 2015
Listing Brokerage: Exactrealtygroup
FEATURES
- Refrigerator
- Dryer
- Dishwasher
- Air-To-Air Exchanger
- Gas Water Heater
DETAILS
Welcome to this stunning 4-bedroom home located in the highly sought-after Stillwater School District! This beautifully designed residence features an expansive gourmet kitchen equipped with stainless steel appliances, a separate gas cooktop, double ovens, and a large center island—perfect for everyday living and entertaining. Enjoy rich cabinetry, granite countertops, and LVP floors that flow through the open-concept main level. The inviting layout includes a cozy family room with a fireplace, a versatile flex room ideal for a home office, and convenient upper-level laundry. The owner’s suite offers a private retreat with a spa-inspired bath featuring dual vanities, a soaking tub, separate shower, and a walk-in closet. All four bedrooms are thoughtfully located on one level. The finished lookout lower level, completed in 2021, adds even more living space with a spacious family room, full bathroom, and built-in media center. The low-maintenance deck overlooking a generous flat lot. Additional features include a 3-car garage and excellent curb appeal.
INTERIOR
Bedrooms: 4
Fin ft² / Living Area: 3381 ft²
Below Ground Living: 1100ft²
Bathrooms: 4
Above Ground Living: 2281ft²
-
Basement Details: Drain Tiled, Full, Sump Basket,
Appliances Included:
-
- Refrigerator
- Dryer
- Dishwasher
- Air-To-Air Exchanger
- Gas Water Heater
EXTERIOR
Air Conditioning: Central Air
Garage Spaces: 3
Construction Materials: N/A
Foundation Size: 1214ft²
Unit Amenities:
-
Heating System:
-
- Forced Air
ROOMS
| Main | Size | ft² |
|---|---|---|
| Living Room | 15 x 16 | 225 ft² |
| Kitchen | 17 x12 | 289 ft² |
| Dining Room | 15 x 11 | 225 ft² |
| Upper | Size | ft² |
|---|---|---|
| Bedroom 1 | 16 x 14 | 256 ft² |
| Bedroom 2 | 10 x10 | 100 ft² |
| Bedroom 3 | 10 x10 | 100 ft² |
| Bedroom 4 | 10 x10 | 100 ft² |
| Basement | Size | ft² |
|---|---|---|
| Family Room | 35 X 15 | 1225 ft² |
| Sitting Room | 13 X 8 | 169 ft² |
LOT
Acres: N/A
Lot Size Dim.: 75x130x75x130
Longitude: 44.9287
Latitude: -92.8714
Zoning: Residential-Single Family
FINANCIAL & TAXES
Tax year: 2024
Tax annual amount: $4,994
MISCELLANEOUS
Fuel System: N/A
Sewer System: City Sewer/Connected
Water System: City Water/Connected
ADDITIONAL INFORMATION
MLS#: NST7748129
Listing Brokerage: Exactrealtygroup

ID: 3726020
Published: May 30, 2025
Last Update: May 30, 2025
Views: 7






