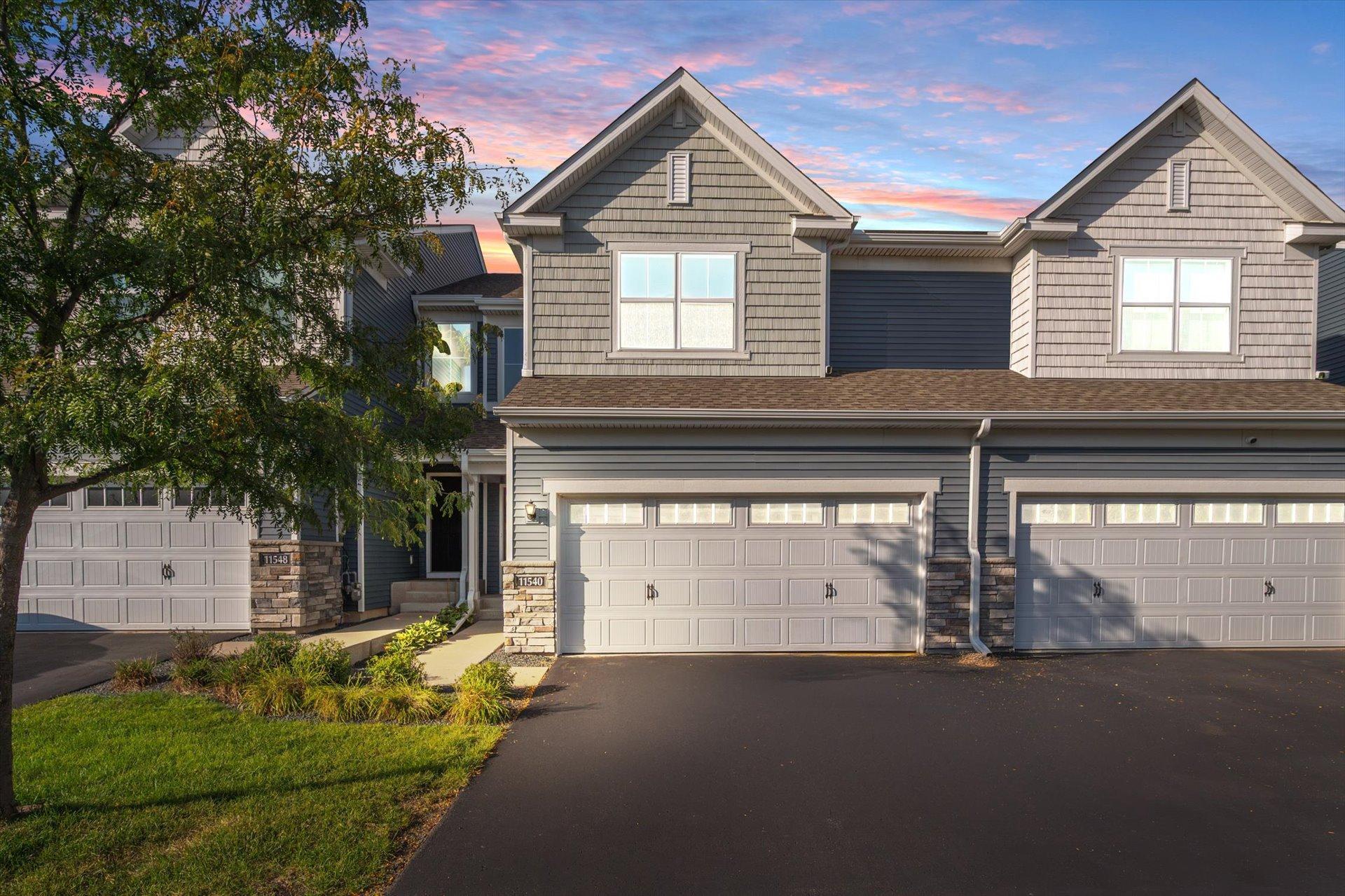11540 81ST PLACE
11540 81st Place, Osseo (Maple Grove), 55369, MN
-
Price: $424,900
-
Status type: For Sale
-
City: Osseo (Maple Grove)
-
Neighborhood: Waters Edge At Central Park 2nd Add
Bedrooms: 3
Property Size :1719
-
Listing Agent: NST14360,NST75058
-
Property type : Townhouse Side x Side
-
Zip code: 55369
-
Street: 11540 81st Place
-
Street: 11540 81st Place
Bathrooms: 3
Year: 2017
Listing Brokerage: Imagine Realty
FEATURES
- Range
- Refrigerator
- Washer
- Dryer
- Microwave
- Dishwasher
- Water Softener Owned
- Disposal
- Humidifier
- Gas Water Heater
- Stainless Steel Appliances
DETAILS
Just seconds from the vibrant Arbor Lakes shopping and dining district, this beautifully upgraded home features a bright open-concept layout with 9' ceilings on the main level, a spacious Great Room with fireplace, and a stunning kitchen equipped with granite countertops, recessed lighting, upgraded cabinetry, pantry, and stainless steel appliances—perfect for entertaining. Upstairs, you'll find three bedrooms on one level including a generous owner's suite with walk-in closet, plus the convenience of upper-level laundry. The unfinished basement offers exciting potential for a future bedroom, bathroom, and recreation room, making this home as versatile as it is inviting.
INTERIOR
Bedrooms: 3
Fin ft² / Living Area: 1719 ft²
Below Ground Living: N/A
Bathrooms: 3
Above Ground Living: 1719ft²
-
Basement Details: Egress Window(s), Unfinished,
Appliances Included:
-
- Range
- Refrigerator
- Washer
- Dryer
- Microwave
- Dishwasher
- Water Softener Owned
- Disposal
- Humidifier
- Gas Water Heater
- Stainless Steel Appliances
EXTERIOR
Air Conditioning: Central Air
Garage Spaces: 2
Construction Materials: N/A
Foundation Size: 497ft²
Unit Amenities:
-
- Deck
- Natural Woodwork
- Walk-In Closet
- Washer/Dryer Hookup
- Paneled Doors
- Kitchen Center Island
- Primary Bedroom Walk-In Closet
Heating System:
-
- Forced Air
ROOMS
| Main | Size | ft² |
|---|---|---|
| Dining Room | 8x10 | 64 ft² |
| Family Room | 16x18 | 256 ft² |
| Kitchen | 11x11 | 121 ft² |
| Bedroom 1 | 13x16 | 169 ft² |
| Bedroom 2 | 10x11 | 100 ft² |
| Bedroom 3 | 13x10 | 169 ft² |
| Deck | 14x9 | 196 ft² |
| Foyer | 16x7 | 256 ft² |
| Upper | Size | ft² |
|---|---|---|
| Laundry | 7x6 | 49 ft² |
LOT
Acres: N/A
Lot Size Dim.: Common
Longitude: 45.1039
Latitude: -93.4276
Zoning: Residential-Single Family
FINANCIAL & TAXES
Tax year: 2025
Tax annual amount: $4,735
MISCELLANEOUS
Fuel System: N/A
Sewer System: City Sewer/Connected
Water System: City Water/Connected
ADDITIONAL INFORMATION
MLS#: NST7799729
Listing Brokerage: Imagine Realty

ID: 4146454
Published: September 25, 2025
Last Update: September 25, 2025
Views: 24






