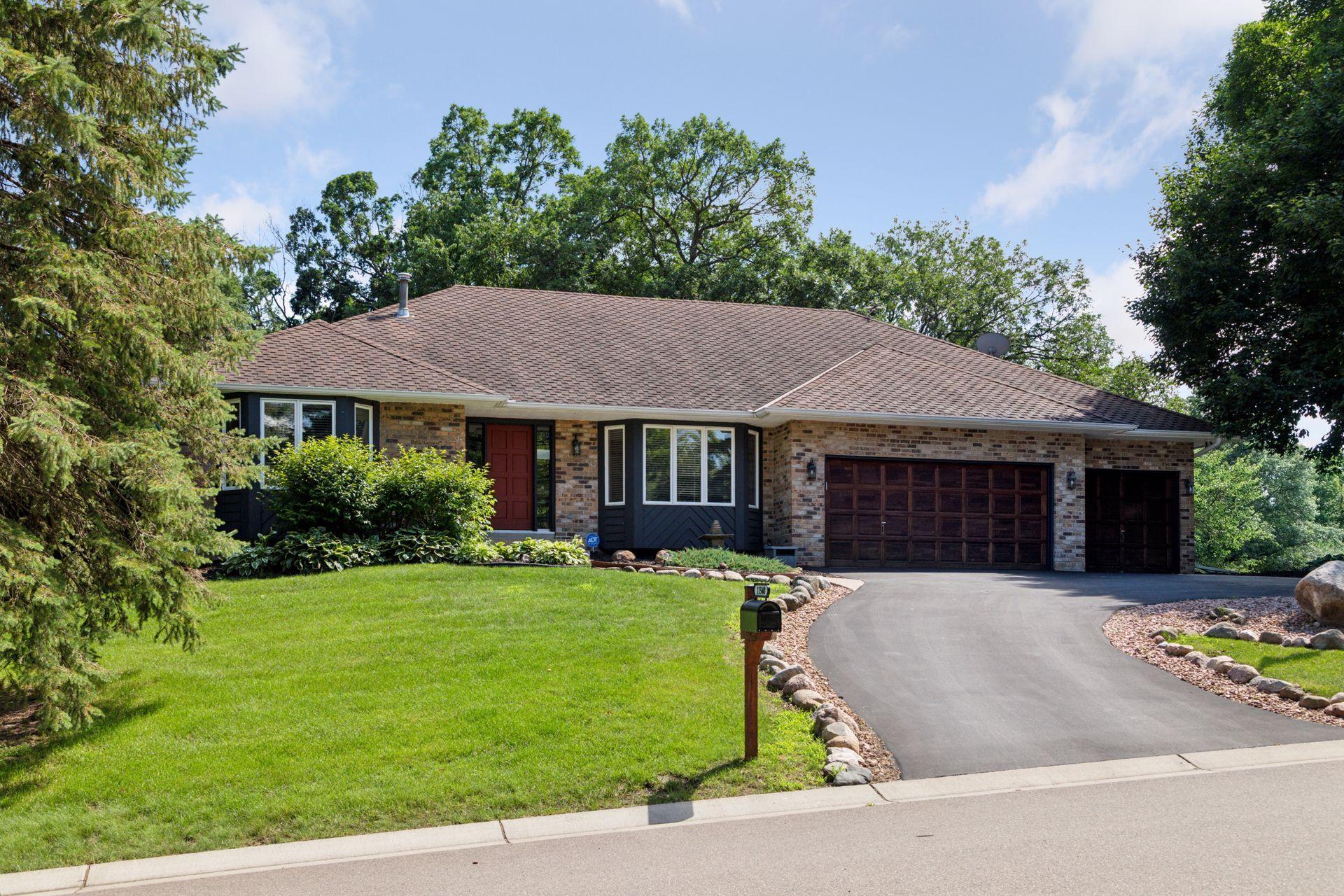11540 177TH STREET
11540 177th Street, Lakeville, 55044, MN
-
Price: $600,000
-
Status type: For Sale
-
City: Lakeville
-
Neighborhood: Lake Villa Golf Estates 1st Add
Bedrooms: 4
Property Size :3158
-
Listing Agent: NST16256,NST56175
-
Property type : Single Family Residence
-
Zip code: 55044
-
Street: 11540 177th Street
-
Street: 11540 177th Street
Bathrooms: 3
Year: 1988
Listing Brokerage: RE/MAX Results
FEATURES
- Range
- Refrigerator
- Washer
- Dryer
- Microwave
- Dishwasher
- Water Softener Owned
- Disposal
- Stainless Steel Appliances
DETAILS
Custom-built brick rambler tucked on a wooded .46-acre lot near Brackett’s Crossing, Legends, restaurants, and freeway access for an easy commute. A circular driveway welcomes you to an open-concept main level featuring hardwood floors, vaulted ceilings, and skylights. The spacious center island kitchen is perfect for entertaining, with granite countertops, stainless steel appliances, a breakfast bar, and a versatile office or flex room nearby. Step out to the deck and enjoy the private backyard, with an in-ground heated pool set to the side. The generous owner’s suite includes a walk-in shower and separate soaking tub. The walkout lower level offers even more space with a theater room, family room with wet bar, full bath, laundry, and two additional large bedrooms. An oversized, insulated 3-car garage completes the package. Major updates include: furnace, A/C, water heater, and dishwasher (2020); driveway (2021); pool liner (2022); pool heater and pump (2024); refrigerator (2023); and disposal (2025). A rare find that blends privacy, comfort, and convenience.
INTERIOR
Bedrooms: 4
Fin ft² / Living Area: 3158 ft²
Below Ground Living: 1600ft²
Bathrooms: 3
Above Ground Living: 1558ft²
-
Basement Details: Drain Tiled, Egress Window(s), Finished, Full, Walkout,
Appliances Included:
-
- Range
- Refrigerator
- Washer
- Dryer
- Microwave
- Dishwasher
- Water Softener Owned
- Disposal
- Stainless Steel Appliances
EXTERIOR
Air Conditioning: Central Air
Garage Spaces: 3
Construction Materials: N/A
Foundation Size: 1909ft²
Unit Amenities:
-
- Patio
- Deck
- Hardwood Floors
- Ceiling Fan(s)
- Walk-In Closet
- Vaulted Ceiling(s)
- Kitchen Center Island
- Tile Floors
- Primary Bedroom Walk-In Closet
Heating System:
-
- Forced Air
ROOMS
| Main | Size | ft² |
|---|---|---|
| Living Room | 21x15 | 441 ft² |
| Dining Room | 13x11 | 169 ft² |
| Kitchen | 11x10 | 121 ft² |
| Bedroom 1 | 15x15 | 225 ft² |
| Bedroom 2 | 13x12 | 169 ft² |
| Flex Room | 13x11 | 169 ft² |
| Porch | 12x9 | 144 ft² |
| Deck | 20x10 | 400 ft² |
| Lower | Size | ft² |
|---|---|---|
| Family Room | 21x14 | 441 ft² |
| Bedroom 3 | 15x14 | 225 ft² |
| Bedroom 4 | 12x11 | 144 ft² |
| Amusement Room | 18x14 | 324 ft² |
LOT
Acres: N/A
Lot Size Dim.: 205x90x188x119
Longitude: 44.6937
Latitude: -93.2992
Zoning: Residential-Single Family
FINANCIAL & TAXES
Tax year: 2025
Tax annual amount: $6,724
MISCELLANEOUS
Fuel System: N/A
Sewer System: City Sewer/Connected
Water System: City Water/Connected
ADITIONAL INFORMATION
MLS#: NST7768420
Listing Brokerage: RE/MAX Results

ID: 3871842
Published: July 10, 2025
Last Update: July 10, 2025
Views: 1






